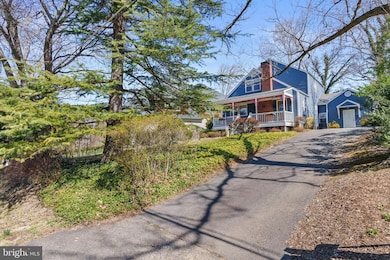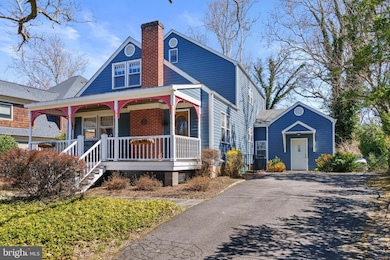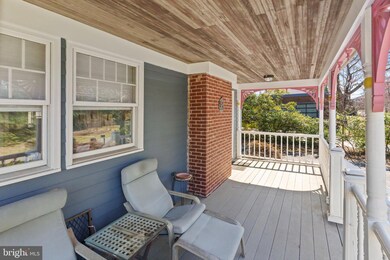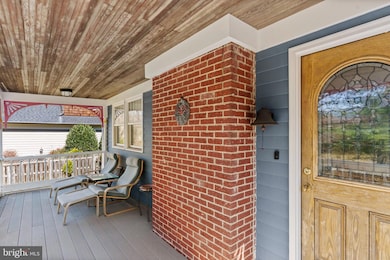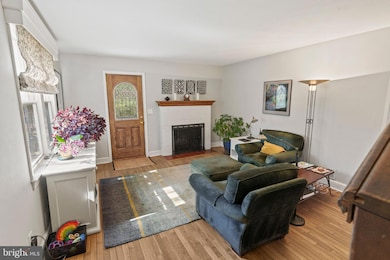
1427 Pathfinder Ln McLean, VA 22101
Highlights
- Gourmet Kitchen
- Open Floorplan
- Deck
- Sherman Elementary School Rated A
- Cape Cod Architecture
- Cathedral Ceiling
About This Home
As of April 2025Incredibly Rare Opportunity in Superb Location in the Heart of McLean! Charming home with sun-filled addition on 1/3+ Acre Lot. Privacy abounds on this quiet street that's just steps from everything that McLean has to offer. Update, Renovate or Build New - it's truly a perfect setting! Charming Front Porch leads to Spacious Main Level with Living Room, Bedroom/Den + Office, Powder Room, Fully Updated Chef's Kitchen with Ample Storage and Counter Space, Sunny Dining Room and Wonderful, 2-Story Family Room addition with Wall of Windows overlooking Huge Fenced Yard with Mature Trees and Landscaping. Large Deck, too. 2 spacious Bedrooms with Ensuite Baths on Upper Level. Primary BA w/Soaking Tub and Separate Shower. Partial Basement with good ceiling height - perfect for storage, workshop, more. Must see!
Home Details
Home Type
- Single Family
Est. Annual Taxes
- $14,252
Year Built
- Built in 1948
Lot Details
- 0.34 Acre Lot
- Property is in very good condition
- Property is zoned 130
Home Design
- Cape Cod Architecture
- Block Foundation
- Wood Siding
Interior Spaces
- 2,172 Sq Ft Home
- Property has 3 Levels
- Open Floorplan
- Built-In Features
- Cathedral Ceiling
- Ceiling Fan
- 1 Fireplace
- Double Pane Windows
- Palladian Windows
- Unfinished Basement
- Partial Basement
- Gourmet Kitchen
Bedrooms and Bathrooms
- Soaking Tub
- Walk-in Shower
Parking
- 6 Parking Spaces
- 6 Driveway Spaces
Outdoor Features
- Deck
- Patio
- Porch
Schools
- Franklin Sherman Elementary School
- Longfellow Middle School
- Mclean High School
Utilities
- Forced Air Heating and Cooling System
- Electric Water Heater
Community Details
- No Home Owners Association
- West Mc Lean Subdivision
Listing and Financial Details
- Tax Lot 36
- Assessor Parcel Number 0302 07070036
Map
Home Values in the Area
Average Home Value in this Area
Property History
| Date | Event | Price | Change | Sq Ft Price |
|---|---|---|---|---|
| 04/14/2025 04/14/25 | Sold | $1,427,225 | +10.2% | $657 / Sq Ft |
| 03/24/2025 03/24/25 | Pending | -- | -- | -- |
| 03/20/2025 03/20/25 | For Sale | $1,295,000 | -- | $596 / Sq Ft |
Tax History
| Year | Tax Paid | Tax Assessment Tax Assessment Total Assessment is a certain percentage of the fair market value that is determined by local assessors to be the total taxable value of land and additions on the property. | Land | Improvement |
|---|---|---|---|---|
| 2024 | $13,835 | $1,124,000 | $772,000 | $352,000 |
| 2023 | $12,091 | $1,007,430 | $672,000 | $335,430 |
| 2022 | $10,991 | $901,470 | $567,000 | $334,470 |
| 2021 | $10,860 | $874,240 | $548,000 | $326,240 |
| 2020 | $10,811 | $865,430 | $548,000 | $317,430 |
| 2019 | $10,332 | $824,430 | $507,000 | $317,430 |
| 2018 | $8,890 | $773,030 | $497,000 | $276,030 |
| 2017 | $8,819 | $715,720 | $497,000 | $218,720 |
| 2016 | $8,827 | $717,930 | $497,000 | $220,930 |
| 2015 | $8,522 | $717,930 | $497,000 | $220,930 |
| 2014 | $8,539 | $720,970 | $492,000 | $228,970 |
Mortgage History
| Date | Status | Loan Amount | Loan Type |
|---|---|---|---|
| Closed | $237,000 | New Conventional |
Similar Homes in McLean, VA
Source: Bright MLS
MLS Number: VAFX2228286
APN: 0302-07070036
- 1415 Homeric Ct
- 1519 Spring Vale Ave
- 1620 Chain Bridge Rd
- 1448 Ingleside Ave
- 1537 Cedar Ave
- 1459 Dewberry Ct
- 7024 Statendam Ct
- 1400 Audmar Dr
- 1533 Candlewick Ct
- 1317 Mayflower Dr
- 7030 Santa Maria Ct
- 1573 Westmoreland St
- 6900 Fleetwood Rd
- 6900 Fleetwood Rd Unit 303
- 6900 Fleetwood Rd Unit 322
- 6900 Fleetwood Rd Unit 706
- 6900 Fleetwood Rd Unit 503
- 1450 Emerson Ave Unit G04-4
- 1450 Emerson Ave Unit G05-5
- 1450 Emerson Ave Unit G01

