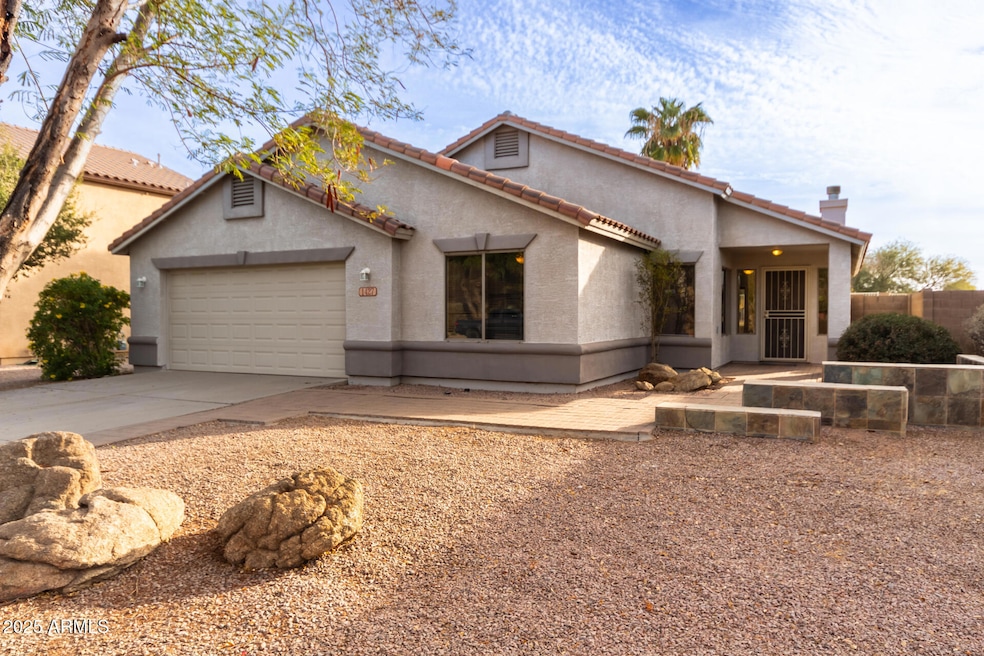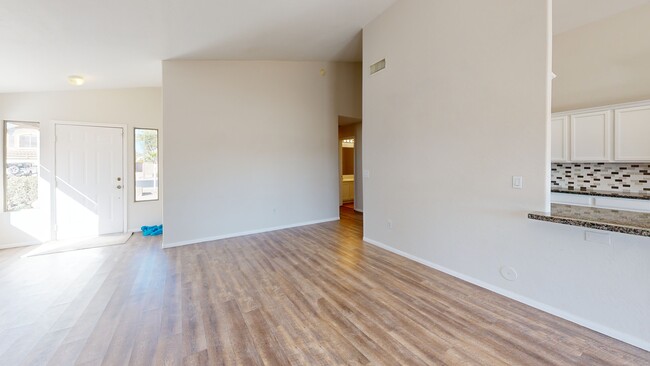
1427 S Western Skies Dr Gilbert, AZ 85296
East Gilbert NeighborhoodHighlights
- On Golf Course
- Mountain View
- Granite Countertops
- Mesquite Elementary School Rated A-
- Vaulted Ceiling
- Double Pane Windows
About This Home
As of March 2025Dream retreat nestled on a premium golf course lot with sweeping views of the 15th hole on Western Skies Golf Course! Perfect as a primary residence, second home, or vacation escape, this gem is in the heart of vibrant Gilbert, AZ. With abundant outdoor spaces, it's ideal for all lifestyles. Inside, enjoy an airy open floor plan with vaulted ceilings, luxury waterproof vinyl flooring throughout, and a kitchen that's a chef's delight—boasting granite counters, a stylish backsplash, and natural gas heating and cooking. Sunlight fills every corner of this light and bright haven. Step outside to nearby parks or take advantage of proximity to Hwy 202, Costco, Sprouts, and more. A perfect blend of comfort and convenience
Home Details
Home Type
- Single Family
Est. Annual Taxes
- $1,875
Year Built
- Built in 1998
Lot Details
- 6,024 Sq Ft Lot
- On Golf Course
- Wrought Iron Fence
- Block Wall Fence
HOA Fees
- $45 Monthly HOA Fees
Parking
- 2 Car Garage
Home Design
- Wood Frame Construction
- Tile Roof
- Stucco
Interior Spaces
- 1,646 Sq Ft Home
- 1-Story Property
- Vaulted Ceiling
- Double Pane Windows
- Living Room with Fireplace
- Vinyl Flooring
- Mountain Views
- Washer and Dryer Hookup
Kitchen
- Built-In Microwave
- Granite Countertops
Bedrooms and Bathrooms
- 3 Bedrooms
- Primary Bathroom is a Full Bathroom
- 2 Bathrooms
- Dual Vanity Sinks in Primary Bathroom
- Bathtub With Separate Shower Stall
Schools
- Mesquite Elementary School
- South Valley Jr. High Middle School
- Campo Verde High School
Utilities
- Cooling Available
- Heating System Uses Natural Gas
- High Speed Internet
- Cable TV Available
Listing and Financial Details
- Tax Lot 110
- Assessor Parcel Number 309-17-110
Community Details
Overview
- Association fees include ground maintenance
- Rcp Comm Mgmt Association, Phone Number (480) 813-6788
- Built by Trend
- Western Skies Estates Unit 5 Amd Subdivision
Recreation
- Golf Course Community
Map
Home Values in the Area
Average Home Value in this Area
Property History
| Date | Event | Price | Change | Sq Ft Price |
|---|---|---|---|---|
| 04/22/2025 04/22/25 | For Rent | $2,395 | 0.0% | -- |
| 03/14/2025 03/14/25 | Sold | $480,000 | -3.8% | $292 / Sq Ft |
| 02/28/2025 02/28/25 | Pending | -- | -- | -- |
| 02/23/2025 02/23/25 | Price Changed | $499,000 | -2.0% | $303 / Sq Ft |
| 01/24/2025 01/24/25 | Price Changed | $509,000 | -0.2% | $309 / Sq Ft |
| 01/08/2025 01/08/25 | For Sale | $509,900 | 0.0% | $310 / Sq Ft |
| 07/05/2022 07/05/22 | Rented | $2,250 | 0.0% | -- |
| 07/01/2022 07/01/22 | Under Contract | -- | -- | -- |
| 07/01/2022 07/01/22 | Off Market | $2,250 | -- | -- |
| 06/29/2022 06/29/22 | Price Changed | $2,250 | -6.1% | $1 / Sq Ft |
| 06/09/2022 06/09/22 | For Rent | $2,395 | +71.7% | -- |
| 03/01/2018 03/01/18 | Rented | $1,395 | 0.0% | -- |
| 02/23/2018 02/23/18 | Under Contract | -- | -- | -- |
| 02/03/2018 02/03/18 | Off Market | $1,395 | -- | -- |
| 01/31/2018 01/31/18 | For Rent | $1,395 | -- | -- |
Tax History
| Year | Tax Paid | Tax Assessment Tax Assessment Total Assessment is a certain percentage of the fair market value that is determined by local assessors to be the total taxable value of land and additions on the property. | Land | Improvement |
|---|---|---|---|---|
| 2025 | $1,875 | $21,090 | -- | -- |
| 2024 | $1,884 | $20,086 | -- | -- |
| 2023 | $1,884 | $35,710 | $7,140 | $28,570 |
| 2022 | $1,830 | $27,030 | $5,400 | $21,630 |
| 2021 | $1,893 | $25,280 | $5,050 | $20,230 |
| 2020 | $1,864 | $23,510 | $4,700 | $18,810 |
| 2019 | $1,732 | $22,080 | $4,410 | $17,670 |
| 2018 | $1,686 | $20,560 | $4,110 | $16,450 |
| 2017 | $1,633 | $19,200 | $3,840 | $15,360 |
| 2016 | $1,676 | $18,380 | $3,670 | $14,710 |
| 2015 | $1,528 | $17,360 | $3,470 | $13,890 |
Mortgage History
| Date | Status | Loan Amount | Loan Type |
|---|---|---|---|
| Previous Owner | $236,440 | Purchase Money Mortgage | |
| Previous Owner | $140,000 | New Conventional | |
| Previous Owner | $120,000 | No Value Available | |
| Closed | $35,000 | No Value Available |
Deed History
| Date | Type | Sale Price | Title Company |
|---|---|---|---|
| Warranty Deed | $480,000 | Magnus Title Agency | |
| Interfamily Deed Transfer | -- | Accommodation | |
| Cash Sale Deed | $170,000 | First Arizona Title Agency | |
| Warranty Deed | $295,550 | Capital Title Agency Inc | |
| Joint Tenancy Deed | $175,000 | Capital Title Agency Inc | |
| Interfamily Deed Transfer | -- | Chicago Title Insurance Co | |
| Warranty Deed | $147,519 | Chicago Title Insurance Co |
About the Listing Agent

Since 2001, Tom Speaks has been assisting home sellers and buyers across the Phoenix Metro market including Chandler, Gilbert, Mesa, Tempe, Queen Creek, San Tan Valley, Casa Grande, Maricopa, Ahwatukee, Scottsdale, Paradise Valley, Goodyear, Avondale, Tolleson, Glendale, Surprise, Buckeye, Peoria, Litchfield Park, Cave Creek, and Sun Lakes. He is very experienced in all types of transactions including FIRST TIME homebuyers, Relocation Services, selling and moving to a larger home (Upsizing).
Thomas' Other Listings
Source: Arizona Regional Multiple Listing Service (ARMLS)
MLS Number: 6800448
APN: 309-17-110
- 1353 S Western Skies Dr
- 1567 S Western Skies Dr
- 1663 S Boulder St
- 1178 E Betsy Ln
- 1681 S Granite St
- 1576 E Jasper Ct Unit E
- 1516 E Dublin St
- 1135 E Baylor Ln
- 1136 E Baylor Ln
- 1446 E Oxford Ln
- 1157 E Liberty Ln
- 1458 E Black Diamond Dr
- 1763 S Red Rock St
- 1079 S Western Skies Dr
- 1528 E Harrison St
- 1480 E Harrison St
- 1113 E Devon Dr
- 1182 E Harrison St
- 1917 S Rock Ct
- 1919 S Granite St





