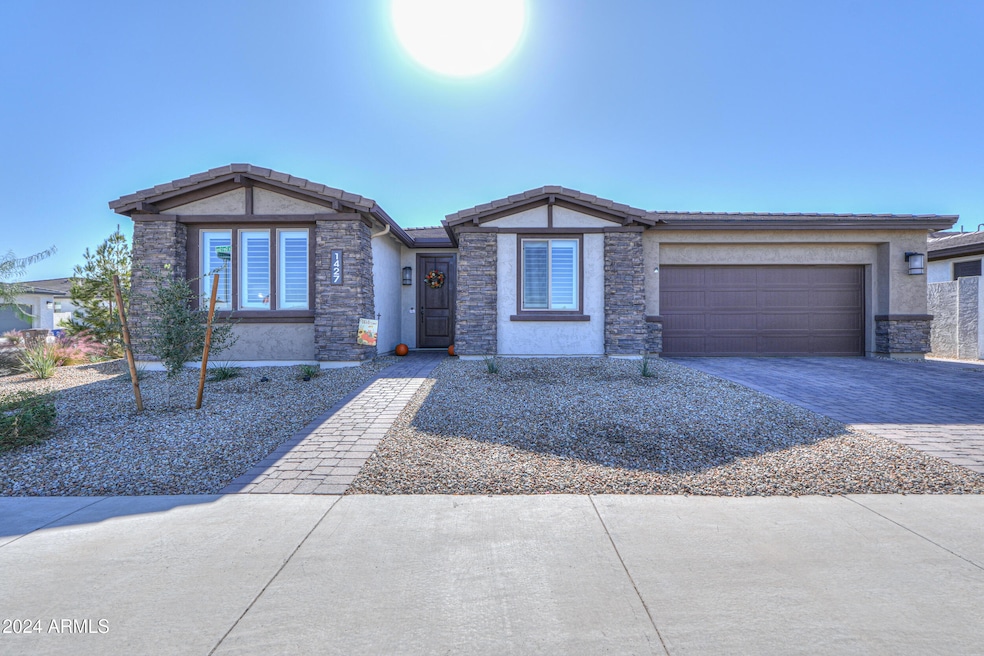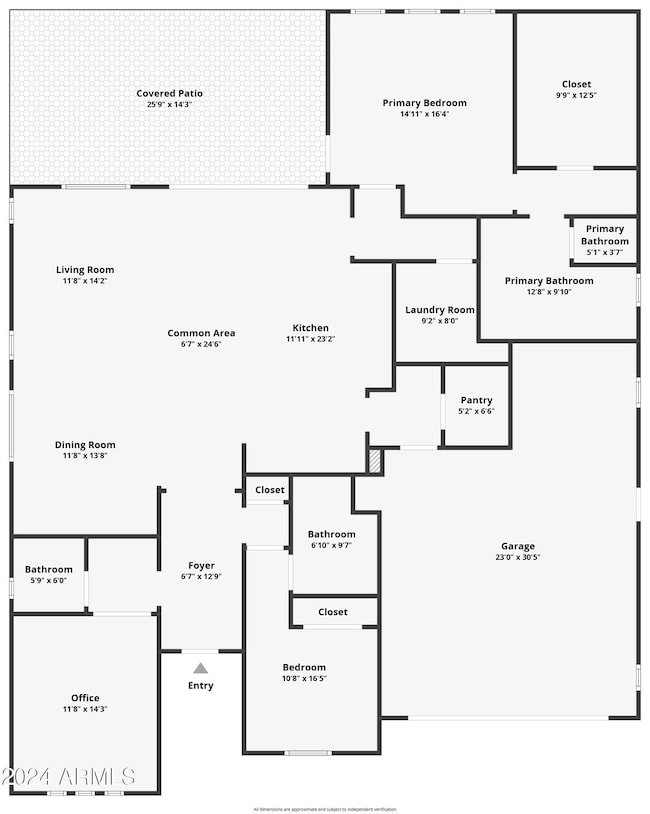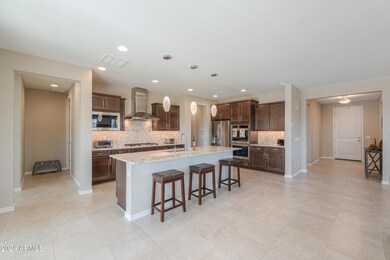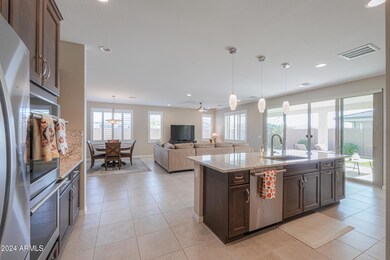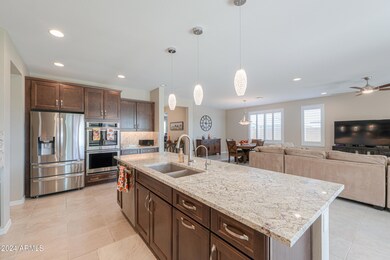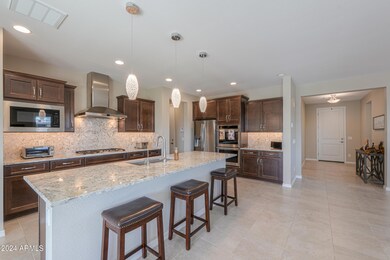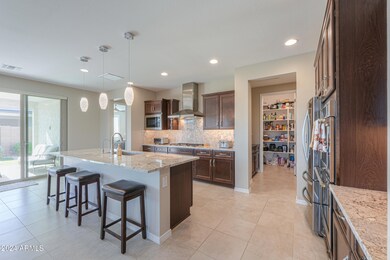
1427 Via Del Oro Queen Creek, AZ 85140
Highlights
- Golf Course Community
- Gated Community
- Corner Lot
- Fitness Center
- Clubhouse
- Granite Countertops
About This Home
As of February 2025Discover this beautifully upgraded 2-bedroom + Den, 2.5-bathroom home spanning 2,157 sqft. The open-concept great room is perfect for entertaining, complemented by a private master suite with a spacious walk-in closet. Recent enhancements (July 2023) include stylish pendant lights, high-quality overhead fans, plantation shutters, Hunter Douglas vertiglide for the sliding door, and custom paint. The backyard is an entertainer's dream with turf, paver accents, a BBQ platform, automatic lighting, and lush landscaping. The garage boasts ample storage with cabinets and overhead bins, plus app-controlled access. Modern appliances, upgraded finishes, and smart features elevate this home - it's better than new and completely turn key!
Last Agent to Sell the Property
Real Broker Brokerage Phone: 480-900-1500 License #SA632752000

Home Details
Home Type
- Single Family
Est. Annual Taxes
- $2,389
Year Built
- Built in 2023
Lot Details
- 6,181 Sq Ft Lot
- Wrought Iron Fence
- Partially Fenced Property
- Artificial Turf
- Corner Lot
- Backyard Sprinklers
HOA Fees
- $245 Monthly HOA Fees
Parking
- 2.5 Car Direct Access Garage
- 2 Open Parking Spaces
- Garage Door Opener
Home Design
- Wood Frame Construction
- Tile Roof
- Concrete Roof
- Stone Exterior Construction
- Metal Construction or Metal Frame
- Stucco
Interior Spaces
- 2,158 Sq Ft Home
- 1-Story Property
- Ceiling Fan
- Double Pane Windows
- Smart Home
Kitchen
- Gas Cooktop
- Built-In Microwave
- Kitchen Island
- Granite Countertops
Flooring
- Carpet
- Tile
Bedrooms and Bathrooms
- 2 Bedrooms
- 2.5 Bathrooms
- Dual Vanity Sinks in Primary Bathroom
Outdoor Features
- Covered patio or porch
Utilities
- Refrigerated Cooling System
- Heating Available
- Tankless Water Heater
- Water Softener
Listing and Financial Details
- Tax Lot 750
- Assessor Parcel Number 104-26-800
Community Details
Overview
- Association fees include front yard maint
- Aam Association, Phone Number (602) 957-9191
- Built by William Lyon Homes
- Ovation Meridian Parcel X Subdivision, Sunrise Floorplan
Amenities
- Clubhouse
- Recreation Room
Recreation
- Golf Course Community
- Tennis Courts
- Pickleball Courts
- Fitness Center
- Heated Community Pool
- Community Spa
- Bike Trail
Security
- Gated Community
Map
Home Values in the Area
Average Home Value in this Area
Property History
| Date | Event | Price | Change | Sq Ft Price |
|---|---|---|---|---|
| 02/14/2025 02/14/25 | Sold | $583,000 | -2.8% | $270 / Sq Ft |
| 01/15/2025 01/15/25 | Pending | -- | -- | -- |
| 11/22/2024 11/22/24 | For Sale | $600,000 | -- | $278 / Sq Ft |
Tax History
| Year | Tax Paid | Tax Assessment Tax Assessment Total Assessment is a certain percentage of the fair market value that is determined by local assessors to be the total taxable value of land and additions on the property. | Land | Improvement |
|---|---|---|---|---|
| 2025 | $2,389 | $46,530 | -- | -- |
| 2024 | $469 | -- | -- | -- |
| 2023 | $469 | $0 | $0 | $0 |
Deed History
| Date | Type | Sale Price | Title Company |
|---|---|---|---|
| Warranty Deed | $583,000 | Chicago Title | |
| Special Warranty Deed | $520,538 | Inspired Title Services Llc | |
| Special Warranty Deed | -- | Inspired Title Services Llc |
Similar Homes in the area
Source: Arizona Regional Multiple Listing Service (ARMLS)
MLS Number: 6785926
APN: 104-26-800
- 39529 N Hailey Ln
- 39711 N Collins Ln
- 39729 N Collins Ln
- 1275 W Via Del Palo
- 1301 W Via de Olivos
- 39752 N Collins Ln
- 39745 N Collins Ln
- 39776 N Collins Ln
- 39798 N Collins Ln
- 39801 N Trajen Place
- 39758 N Hailey Ln
- 39797 N Hailey Ln
- 1508 W Via Del Sol --
- 1303 W Cherrywood Dr
- 39190 N Kaden Ln
- 39174 N Kaden Ln
- 1476 W Sonoqui Blvd
- 23135 E Calle de Flores
- 1238 W Silver Creek Ln
- 1329 W Via de Olivos
