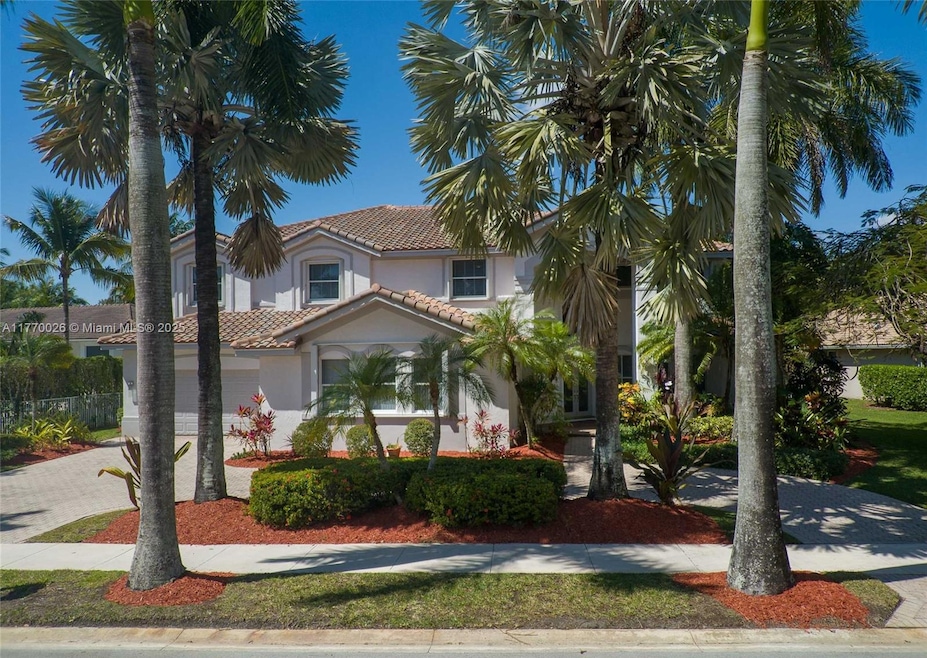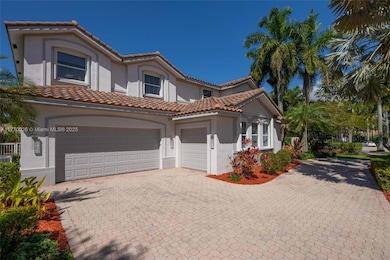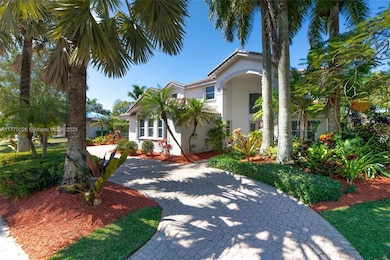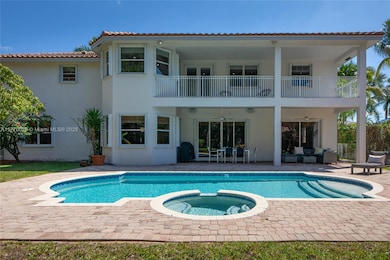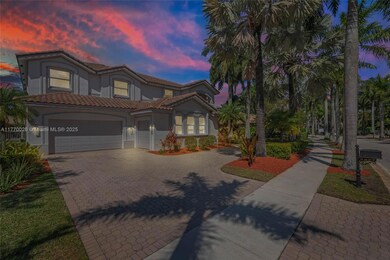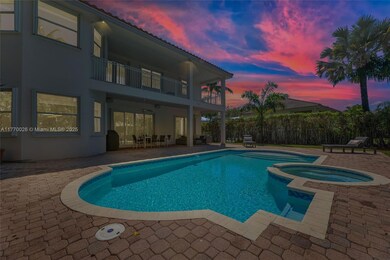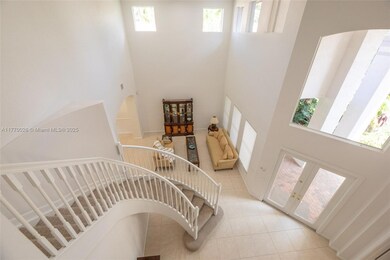
1427 Victoria Isle Dr Weston, FL 33327
Weston Hills NeighborhoodEstimated payment $14,204/month
Highlights
- Heated In Ground Pool
- Sitting Area In Primary Bedroom
- Deck
- Gator Run Elementary School Rated A-
- Gated Community
- Recreation Room
About This Home
This stunning 2 Story Weston Hills Dream Home features 5 Bedrooms plus main level office & huge multi-purpose room currently set up as playroom/library. Nearly 5,000 sq. ft. of luxurious living space with tons of natural light! Step outside to your private oasis with sparkling heated pool, spa, expansive covered patio & convenient cabana bath, perfect for outdoor entertaining. Spacious owner’s suite features 3 custom walk-in closets, sitting area & large private deck overlooking beautifully landscaped fenced yard. 2 separate staircases lead to generous living areas & separate kids/guest wing. Circular driveway & over-sized 3-car garage provide ample parking & additional storage space. Accordion shutters for peace of mind. Newer roof 2022. A Rated schools, the ultimate family retreat!
Home Details
Home Type
- Single Family
Est. Annual Taxes
- $17,644
Year Built
- Built in 2000
Lot Details
- 0.37 Acre Lot
- Northeast Facing Home
- Fenced
- Property is zoned RE
HOA Fees
- $182 Monthly HOA Fees
Parking
- 3 Car Attached Garage
- Automatic Garage Door Opener
- Circular Driveway
- Paver Block
- Open Parking
Property Views
- Garden
- Pool
Home Design
- Substantially Remodeled
- Barrel Roof Shape
- Tile Roof
- Concrete Block And Stucco Construction
Interior Spaces
- 4,985 Sq Ft Home
- 2-Story Property
- Ceiling Fan
- Blinds
- Family Room
- Formal Dining Room
- Den
- Recreation Room
- Storage Room
- Pull Down Stairs to Attic
- Complete Accordion Shutters
Kitchen
- Breakfast Area or Nook
- Built-In Oven
- Electric Range
- Microwave
- Ice Maker
- Dishwasher
- Cooking Island
- Snack Bar or Counter
- Disposal
Flooring
- Wood
- Carpet
- Tile
- Vinyl
Bedrooms and Bathrooms
- 5 Bedrooms
- Sitting Area In Primary Bedroom
- Primary Bedroom Upstairs
- Closet Cabinetry
- Walk-In Closet
- Dual Sinks
- Bathtub
- Shower Only in Primary Bathroom
Laundry
- Laundry in Utility Room
- Dryer
- Washer
- Laundry Tub
Pool
- Heated In Ground Pool
- Pool Equipment Stays
Outdoor Features
- Balcony
- Deck
- Patio
- Exterior Lighting
Schools
- Gator Run Elementary School
- Falcon Cove Middle School
- Cypress Bay High School
Utilities
- Forced Air Zoned Heating and Cooling System
- Underground Utilities
- Electric Water Heater
- Water Softener is Owned
Listing and Financial Details
- Assessor Parcel Number 503912031610
Community Details
Overview
- Sector 7 Parcel W,Weston Hills Subdivision
- The community has rules related to no recreational vehicles or boats, no trucks or trailers
Amenities
- Picnic Area
Security
- Security Service
- Gated Community
Map
Home Values in the Area
Average Home Value in this Area
Tax History
| Year | Tax Paid | Tax Assessment Tax Assessment Total Assessment is a certain percentage of the fair market value that is determined by local assessors to be the total taxable value of land and additions on the property. | Land | Improvement |
|---|---|---|---|---|
| 2025 | $17,644 | $910,940 | -- | -- |
| 2024 | $17,233 | $885,270 | -- | -- |
| 2023 | $17,233 | $859,490 | $0 | $0 |
| 2022 | $16,291 | $834,460 | $0 | $0 |
| 2021 | $15,843 | $810,160 | $0 | $0 |
| 2020 | $15,448 | $798,980 | $0 | $0 |
| 2019 | $15,092 | $781,020 | $163,200 | $617,820 |
| 2018 | $14,658 | $774,540 | $163,200 | $611,340 |
| 2017 | $14,614 | $800,700 | $0 | $0 |
| 2016 | $14,640 | $784,240 | $0 | $0 |
| 2015 | $14,930 | $778,790 | $0 | $0 |
| 2014 | $15,055 | $772,610 | $0 | $0 |
| 2013 | -- | $860,860 | $163,220 | $697,640 |
Property History
| Date | Event | Price | Change | Sq Ft Price |
|---|---|---|---|---|
| 04/02/2025 04/02/25 | For Sale | $2,249,000 | -- | $451 / Sq Ft |
Deed History
| Date | Type | Sale Price | Title Company |
|---|---|---|---|
| Warranty Deed | $830,000 | Enterprise Title Inc | |
| Warranty Deed | $680,000 | -- | |
| Deed | $565,100 | -- |
Mortgage History
| Date | Status | Loan Amount | Loan Type |
|---|---|---|---|
| Open | $175,000 | Credit Line Revolving | |
| Closed | $310,000 | Credit Line Revolving | |
| Previous Owner | $581,000 | Purchase Money Mortgage | |
| Previous Owner | $486,000 | VA | |
| Previous Owner | $70,500 | Credit Line Revolving | |
| Previous Owner | $475,000 | No Value Available | |
| Previous Owner | $395,570 | New Conventional | |
| Closed | $50,000 | No Value Available |
Similar Homes in the area
Source: MIAMI REALTORS® MLS
MLS Number: A11770026
APN: 50-39-12-03-1610
- 1525 Victoria Isle Way
- 1371 Victoria Isle Dr
- 1807 Victoria Pointe Cir
- 1604 Victoria Pointe Ln
- 1633 Victoria Pointe Ln
- 1727 Victoria Pointe Cir
- 1018 Waterside Cir
- 1058 Chenille Cir
- 131 Dockside Cir
- 1170 Chenille Cir
- 866 Hawthorn Terrace
- 1332 Chenille Cir
- 2458 Provence Ct
- 1030 Bluewood Terrace
- 934 Sunflower Cir
- 1238 Chenille Cir
- 1042 Bluewood Terrace
- 765 Bayside Ln
- 2488 Provence Cir
- 2445 Provence Cir
