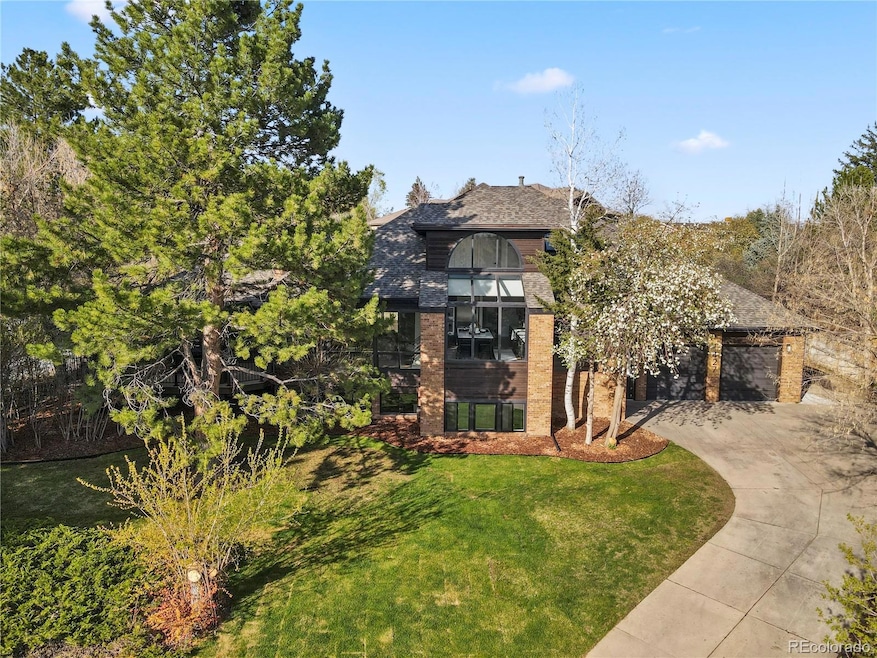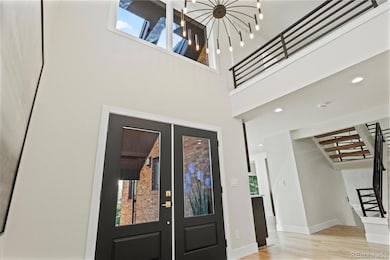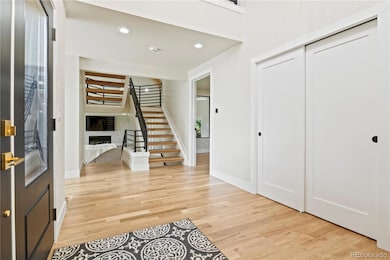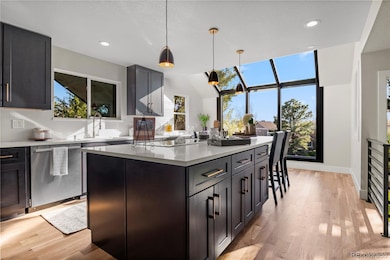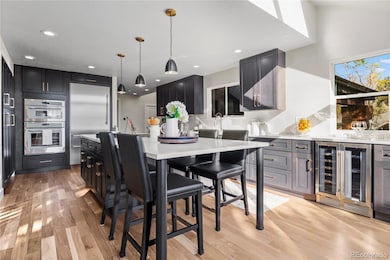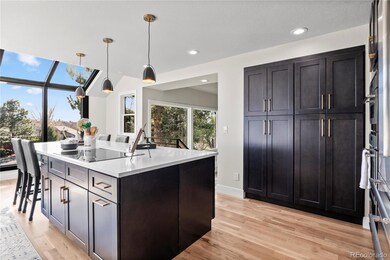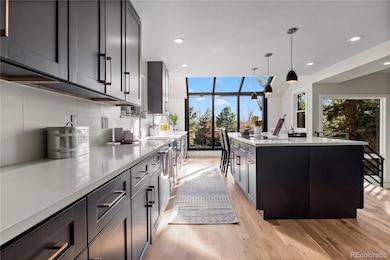This beautifully remodeled home blends luxury, comfort, and convenience in a quiet, established neighborhood with mountain views and mature landscaping.The main level features a spacious primary suite with deck access, gas fireplace, radiant heated tile floors, steam shower, and walk-in closet. The gourmet kitchen boasts new Thermador appliances, Sub-Zero fridge, induction cooktop, wall oven with microwave, oversized island, wine cooler, and quartz countertops. The open living area includes a gas fireplace, 65” TV, and access to both the deck and patio—ideal for entertaining. A main-level office and laundry room add convenience.Upstairs offers two large bedrooms, ample storage, and a fully renovated bath. The lower level includes a bright rec room with wood-burning fireplace, wet bar, beverage cooler, bedroom, and bath with access to the oversized two-car garage.Upgrades include custom metal stair rails, new white oak floors, carpet, lighting, ceiling fans, doors, trim, and cabinetry. All 3.5 bathrooms are fully renovated with modern fixtures and finishes.Exterior updates: new Grade 4 impact-resistant roof with warranty, new front door, fresh paint/stain, updated lighting, double-pane Low-E windows, sliding doors, and automated sprinklers. The new deck enhances outdoor living and showcases the home’s vaulted ceilings and iron railings.Minutes from top Littleton schools, parks, and amenities. Schedule your private tour today!

