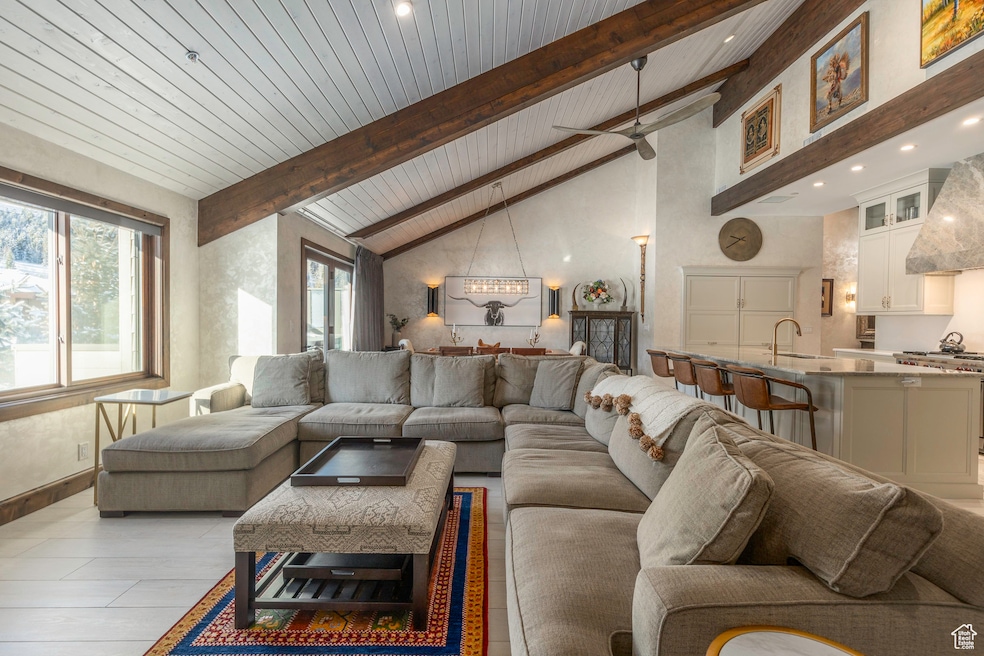
1428 Deer Valley Dr N Park City, UT 84060
Lower Deer Valley NeighborhoodEstimated payment $20,863/month
Highlights
- Spa
- Lake View
- Vaulted Ceiling
- McPolin Elementary School Rated A
- Updated Kitchen
- 1 Fireplace
About This Home
This condo is like no other. It was fully renovated to the studs and completely rebuilt to the highest specifications and elegantly furnished. Interior finishes include Italian porcelain flooring, new cabinets and doors throughout, new fireplace, custom paint, upgraded plumbing, electric, and light fixtures. Mechanical equipment, including furnace, water heater, and most appliances were replaced in 2021. Superb location overlooking the Deer Valley slopes and ponds. Open floor plan on the top floor with single level living and vaulted ceilings. From your secured, underground parking space, enter a private mudroom with a lockout, perfect for storing all of your ski gear. Chef's Kitchen with Wolf and Subzero appliances opens to the great room and dining area. Two primary bedrooms, each with an ensuite bath plus 2 additional bedrooms and baths, including a queen bunk with twin trundle. Sold turnkey excluding some artwork, so it's ready to enjoy or rent. This condo is close to the free bus or an easy walk to Park City's Main Street, the Deer Valley Caf, fishing and stand-up paddle boarding on Deer Valley's ponds. Amazing hiking and mountain biking right out your front door. There is a $200,000 assumable mortgage at 3.25%. Efficient to own and operate as utilities average $125/month due to the upgraded insulation.
Listing Agent
Nancy Tallman
Summit Sotheby's International Realty License #5521942
Co-Listing Agent
Justin Altman
Summit Sotheby's International Realty License #11117779
Property Details
Home Type
- Condominium
Est. Annual Taxes
- $9,554
Year Built
- Built in 1980
Lot Details
- Landscaped
- Sprinkler System
HOA Fees
- $1,090 Monthly HOA Fees
Parking
- 1 Car Attached Garage
Property Views
- Lake
- Mountain
Interior Spaces
- 2,438 Sq Ft Home
- 1-Story Property
- Vaulted Ceiling
- Ceiling Fan
- 1 Fireplace
- Window Treatments
Kitchen
- Updated Kitchen
- Gas Range
- Free-Standing Range
- Range Hood
- Microwave
- Granite Countertops
- Disposal
Flooring
- Tile
- Slate Flooring
Bedrooms and Bathrooms
- 4 Main Level Bedrooms
- 4 Bathrooms
Laundry
- Dryer
- Washer
Outdoor Features
- Spa
- Balcony
Schools
- Mcpolin Elementary School
- Ecker Hill Middle School
- Park City High School
Utilities
- No Cooling
- Forced Air Heating System
- Natural Gas Connected
Listing and Financial Details
- Assessor Parcel Number FGR-8
Community Details
Overview
- Association fees include cable TV, ground maintenance
- Bill Case Association, Phone Number (910) 297-4828
- Fawngrove Subdivision
Recreation
- Snow Removal
Map
Home Values in the Area
Average Home Value in this Area
Tax History
| Year | Tax Paid | Tax Assessment Tax Assessment Total Assessment is a certain percentage of the fair market value that is determined by local assessors to be the total taxable value of land and additions on the property. | Land | Improvement |
|---|---|---|---|---|
| 2023 | $10,414 | $1,847,125 | $0 | $1,847,125 |
| 2022 | $11,857 | $1,800,000 | $300,000 | $1,500,000 |
| 2021 | $6,858 | $900,000 | $300,000 | $600,000 |
| 2020 | $7,280 | $900,000 | $300,000 | $600,000 |
| 2019 | $7,409 | $900,000 | $300,000 | $600,000 |
| 2018 | $6,586 | $800,000 | $200,000 | $600,000 |
| 2017 | $5,474 | $700,000 | $200,000 | $500,000 |
| 2016 | $5,624 | $700,000 | $200,000 | $500,000 |
| 2015 | $5,427 | $640,000 | $0 | $0 |
| 2013 | $5,458 | $600,000 | $0 | $0 |
Property History
| Date | Event | Price | Change | Sq Ft Price |
|---|---|---|---|---|
| 01/29/2025 01/29/25 | For Sale | $3,400,000 | +184.5% | $1,395 / Sq Ft |
| 11/22/2019 11/22/19 | Sold | -- | -- | -- |
| 10/23/2019 10/23/19 | Pending | -- | -- | -- |
| 08/20/2019 08/20/19 | For Sale | $1,195,000 | -- | $535 / Sq Ft |
Deed History
| Date | Type | Sale Price | Title Company |
|---|---|---|---|
| Warranty Deed | -- | Us Title Insurance Agency | |
| Warranty Deed | -- | Us Title Insurance Agency | |
| Warranty Deed | -- | Coalition Title Agnecy Inc | |
| Warranty Deed | -- | -- | |
| Interfamily Deed Transfer | -- | Park City Title Co | |
| Interfamily Deed Transfer | -- | Park City Title Co | |
| Interfamily Deed Transfer | -- | None Available |
Mortgage History
| Date | Status | Loan Amount | Loan Type |
|---|---|---|---|
| Open | $232,000 | New Conventional | |
| Previous Owner | $525,000 | Adjustable Rate Mortgage/ARM | |
| Previous Owner | $150,000 | Unknown | |
| Previous Owner | $200,000 | Credit Line Revolving | |
| Previous Owner | $415,000 | New Conventional |
Similar Homes in Park City, UT
Source: UtahRealEstate.com
MLS Number: 2061536
APN: FGR-8
- 1450 Deer Valley Dr N
- 1678 Deer Valley Dr N Unit 53
- 1428 Deer Valley Dr N
- 1432 Deer Valley Dr N
- 1404 Deer Valley Dr N
- 1404 Deer Valley Dr N Unit A
- 1321 Pinnacle Ct Unit Share F
- 1321 Pinnacle Ct Unit F
- 1310 Mellow Mountain Rd
- 1955 Deer Valley Dr N Unit 304
- 2290 Deer Valley Dr E Unit 201
- 741 Rossie Hill Dr
- 1335 Deer Valley Dr S
- 1335 Deer Valley Dr
- 658 Rossie Hill Dr Unit 3
- 3160 Deer Valley Dr E Unit 7
- 545 Deer Valley Dr Unit 4
- 560 Deer Valley Dr
- 1555 Aerie Cir
- 2900 E Deer Valley Unit E308






