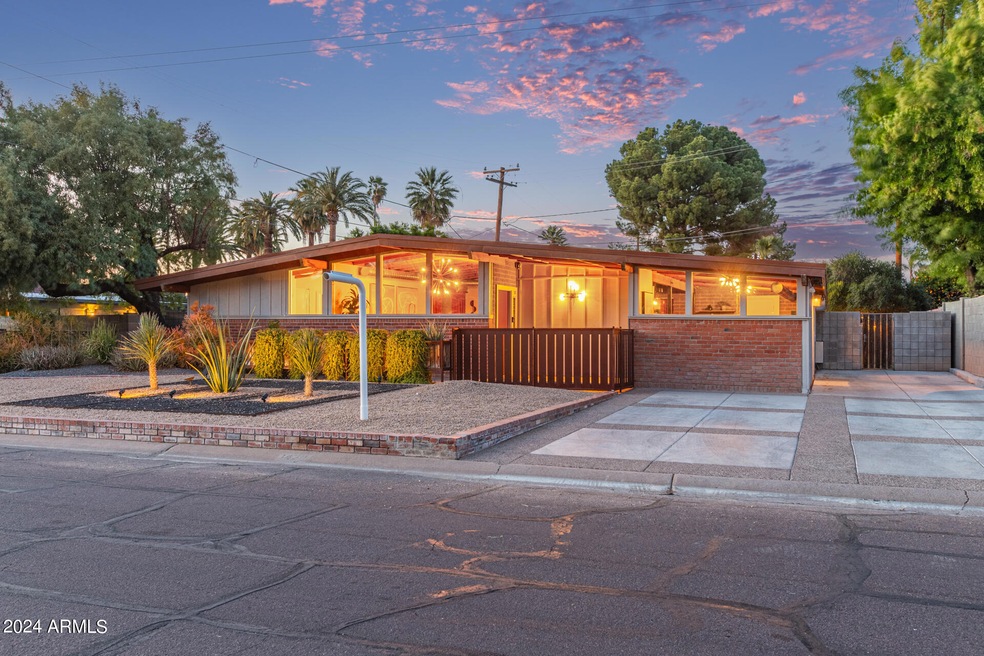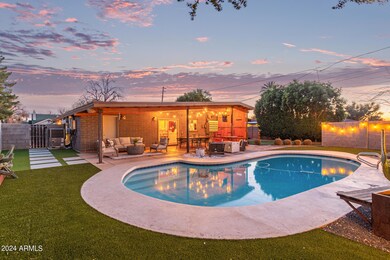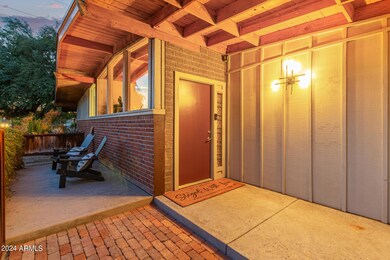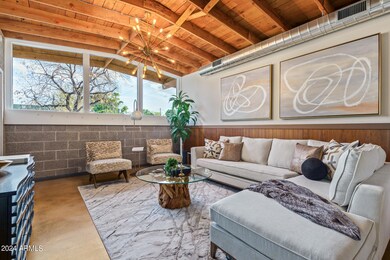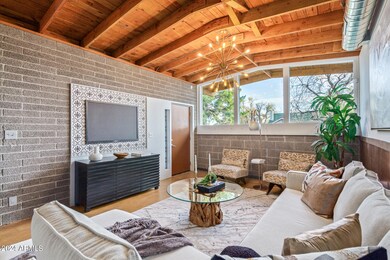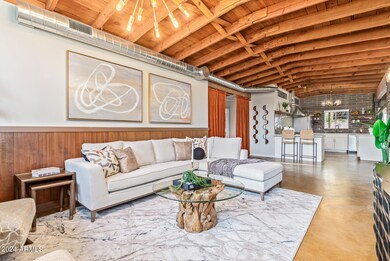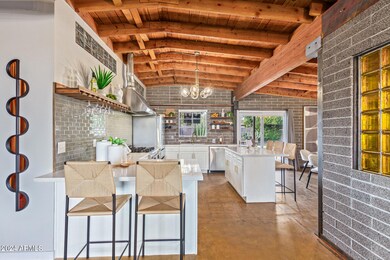
1428 E Rose Ln Phoenix, AZ 85014
Camelback East Village NeighborhoodHighlights
- Private Pool
- Mountain View
- Vaulted Ceiling
- Phoenix Coding Academy Rated A
- Contemporary Architecture
- Private Yard
About This Home
As of November 2024Mid-Century Modern Haver Homes in Central Phoenix are iconic and this Ralph Haver home has been given a new life! Highlighted by the exposed ceilings, beams, block construction and duct work. At 2,176sf, there are 2 Ensuite Bedrooms, a small room between the bedrooms used as a closet for the primary bedroom/office with a NEW 3rd Bedroom that has been framed in in the Bonus Room. A remodeled kitchen with tile backsplash, entertaining island, pro-style vent and gas range. HUGE bonus room that can serve as a 3rd bedroom, home office, game room, theater or all those things at once, with an adjacent half bath and exterior access. Resort style backyard with extended covered patio, gas fire pit, diving pool, paver walkways and Piestewa Peak views. Low maintenance landscape and artificial turf.
Home Details
Home Type
- Single Family
Est. Annual Taxes
- $2,986
Year Built
- Built in 1959
Lot Details
- 8,577 Sq Ft Lot
- Desert faces the front and back of the property
- Block Wall Fence
- Artificial Turf
- Private Yard
Home Design
- Designed by Ralph Haver Architects
- Contemporary Architecture
- Foam Roof
- Block Exterior
Interior Spaces
- 2,176 Sq Ft Home
- 1-Story Property
- Vaulted Ceiling
- Mountain Views
- Security System Owned
Kitchen
- Eat-In Kitchen
- Breakfast Bar
- Kitchen Island
Flooring
- Concrete
- Tile
Bedrooms and Bathrooms
- 3 Bedrooms
- Remodeled Bathroom
- Primary Bathroom is a Full Bathroom
- 2.5 Bathrooms
- Dual Vanity Sinks in Primary Bathroom
- Bathtub With Separate Shower Stall
Parking
- 3 Open Parking Spaces
- 1 Carport Space
Pool
- Private Pool
- Diving Board
Outdoor Features
- Covered patio or porch
- Outdoor Storage
Schools
- Madison Rose Lane Elementary School
- Madison #1 Middle School
- North High School
Utilities
- Refrigerated Cooling System
- Zoned Heating
- Heating System Uses Natural Gas
- Tankless Water Heater
- High Speed Internet
- Cable TV Available
Community Details
- No Home Owners Association
- Association fees include no fees
- Built by Ralph Haver
- Rose Gardens Subdivision
Listing and Financial Details
- Tax Lot 2
- Assessor Parcel Number 161-09-058
Map
Home Values in the Area
Average Home Value in this Area
Property History
| Date | Event | Price | Change | Sq Ft Price |
|---|---|---|---|---|
| 11/15/2024 11/15/24 | Sold | $835,000 | 0.0% | $384 / Sq Ft |
| 10/25/2024 10/25/24 | Pending | -- | -- | -- |
| 10/04/2024 10/04/24 | Price Changed | $835,000 | -4.6% | $384 / Sq Ft |
| 08/18/2024 08/18/24 | For Sale | $874,900 | +0.8% | $402 / Sq Ft |
| 11/22/2021 11/22/21 | Sold | $868,000 | +2.1% | $399 / Sq Ft |
| 10/22/2021 10/22/21 | Pending | -- | -- | -- |
| 10/17/2021 10/17/21 | For Sale | $850,000 | +146.4% | $391 / Sq Ft |
| 06/15/2017 06/15/17 | Sold | $345,000 | -10.4% | $161 / Sq Ft |
| 03/05/2017 03/05/17 | Price Changed | $384,900 | -2.5% | $179 / Sq Ft |
| 12/13/2016 12/13/16 | Price Changed | $394,900 | -1.3% | $184 / Sq Ft |
| 12/01/2016 12/01/16 | Price Changed | $399,900 | 0.0% | $186 / Sq Ft |
| 11/22/2016 11/22/16 | Price Changed | $400,000 | -2.4% | $186 / Sq Ft |
| 09/09/2016 09/09/16 | For Sale | $410,000 | 0.0% | $191 / Sq Ft |
| 09/09/2016 09/09/16 | Price Changed | $410,000 | +18.8% | $191 / Sq Ft |
| 08/24/2016 08/24/16 | Off Market | $345,000 | -- | -- |
| 08/11/2016 08/11/16 | Price Changed | $425,000 | -3.0% | $198 / Sq Ft |
| 07/30/2016 07/30/16 | For Sale | $438,000 | -- | $204 / Sq Ft |
Tax History
| Year | Tax Paid | Tax Assessment Tax Assessment Total Assessment is a certain percentage of the fair market value that is determined by local assessors to be the total taxable value of land and additions on the property. | Land | Improvement |
|---|---|---|---|---|
| 2025 | $3,075 | $28,206 | -- | -- |
| 2024 | $2,986 | $26,863 | -- | -- |
| 2023 | $2,986 | $49,210 | $9,840 | $39,370 |
| 2022 | $2,890 | $38,780 | $7,750 | $31,030 |
| 2021 | $3,337 | $36,870 | $7,370 | $29,500 |
| 2020 | $3,285 | $33,470 | $6,690 | $26,780 |
| 2019 | $3,212 | $28,710 | $5,740 | $22,970 |
| 2018 | $3,498 | $27,650 | $5,530 | $22,120 |
| 2017 | $2,621 | $25,120 | $5,020 | $20,100 |
| 2016 | $2,537 | $30,230 | $6,040 | $24,190 |
| 2015 | $2,361 | $28,720 | $5,740 | $22,980 |
Mortgage History
| Date | Status | Loan Amount | Loan Type |
|---|---|---|---|
| Previous Owner | $868,000 | New Conventional | |
| Previous Owner | $327,750 | New Conventional | |
| Previous Owner | $132,650 | New Conventional | |
| Previous Owner | $206,000 | Credit Line Revolving | |
| Previous Owner | $149,000 | Unknown |
Deed History
| Date | Type | Sale Price | Title Company |
|---|---|---|---|
| Warranty Deed | $835,000 | Capital Title | |
| Warranty Deed | $835,000 | Capital Title | |
| Warranty Deed | $868,000 | Chicago Title Agency Inc | |
| Interfamily Deed Transfer | -- | None Available | |
| Warranty Deed | $345,000 | Lawyers Title Of Arizona Inc |
Similar Homes in Phoenix, AZ
Source: Arizona Regional Multiple Listing Service (ARMLS)
MLS Number: 6757982
APN: 161-09-058
- 6221 N 13th Place
- 6314 N 14th Place
- 6314 N 14th St
- 6319 N 13th Place
- 6240 N 16th St Unit 45
- 6240 N 16th St Unit 40
- 6240 N 16th St Unit 37
- 6240 N 16th St Unit 46
- 6105 N 12th Way
- 1400 E Bethany Home Rd Unit 27
- 1441 E Maryland Ave Unit 12
- 6030 N 15th St Unit 15
- 6312 N 13th St
- 6346 N 14th St
- 6504 N 14th Place
- 6118 N 12th Place Unit 2
- 6116 N 12th Place Unit 7
- 1320 E Bethany Home Rd Unit 33
- 1320 E Bethany Home Rd Unit 104
- 1320 E Bethany Home Rd Unit 24
