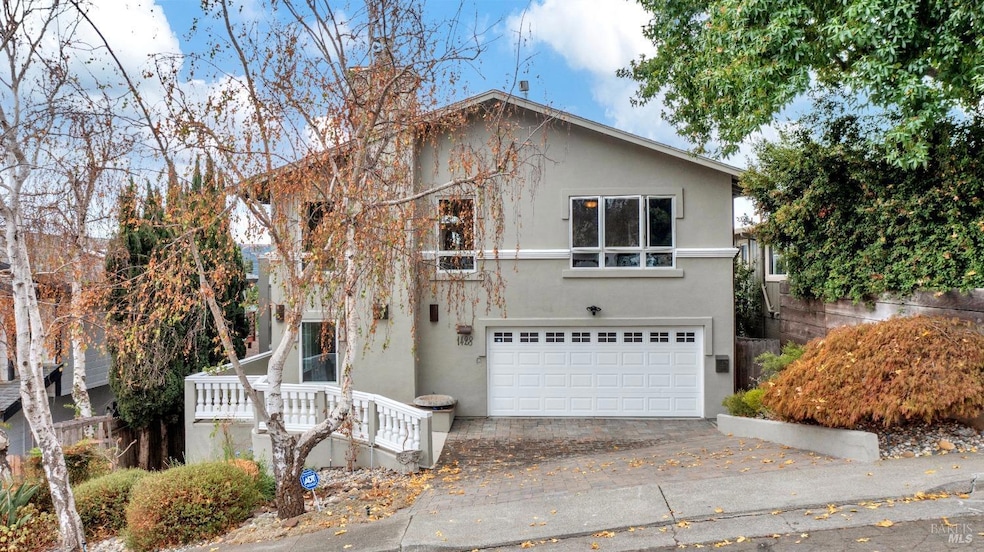
1428 Ohare Dr Benicia, CA 94510
Highlights
- Bay View
- Solar Power System
- Retreat
- Mary Farmar Elementary School Rated A-
- Fireplace in Primary Bedroom
- Granite Countertops
About This Home
As of March 2025Not your cookie cutter home. Discover this custom tri-level home that offers water, Mt Diablo and city views in downtown Benicia. A large room and full bathroom with its own entrance is a great option for multi-generational living. Middle living level offers two bedrooms, full bathroom, laundry room, sitting/office area and a deck. The top level situates the gourmet chefs kitchen, primary bedroom, family room and offers an abundance of natural light with two french doors out to a deck that creates your indoor/outdoor living space. Enjoy a beverage as you watch the breathtaking sunsets. Cozy up to 3 fireplaces on those cold winter days. Save some money with paid off solar. Your fur babies will love the dog run with artificial grass.
Home Details
Home Type
- Single Family
Est. Annual Taxes
- $14,542
Year Built
- Built in 1976
Lot Details
- 4,792 Sq Ft Lot
- Landscaped
- Low Maintenance Yard
Parking
- 2 Car Attached Garage
Property Views
- Bay
- Downtown
- Mount Diablo
- Hills
Home Design
- Composition Roof
Interior Spaces
- 2,800 Sq Ft Home
- 2-Story Property
- Fireplace With Gas Starter
- Family Room Off Kitchen
- Living Room with Fireplace
- 3 Fireplaces
- Laundry in unit
Kitchen
- Walk-In Pantry
- Double Oven
- Built-In Gas Range
- Range Hood
- Microwave
- Dishwasher
- Granite Countertops
- Disposal
Flooring
- Carpet
- Tile
Bedrooms and Bathrooms
- 3 Bedrooms
- Retreat
- Main Floor Bedroom
- Fireplace in Primary Bedroom
- Primary Bedroom Upstairs
- Bathroom on Main Level
Additional Features
- Solar Power System
- Central Heating and Cooling System
Listing and Financial Details
- Assessor Parcel Number 0087-072-030
Map
Home Values in the Area
Average Home Value in this Area
Property History
| Date | Event | Price | Change | Sq Ft Price |
|---|---|---|---|---|
| 03/11/2025 03/11/25 | Sold | $1,100,000 | 0.0% | $393 / Sq Ft |
| 02/03/2025 02/03/25 | For Sale | $1,100,000 | 0.0% | $393 / Sq Ft |
| 01/31/2025 01/31/25 | Off Market | $1,100,000 | -- | -- |
| 01/02/2025 01/02/25 | Price Changed | $1,100,000 | -4.3% | $393 / Sq Ft |
| 10/17/2024 10/17/24 | For Sale | $1,150,000 | +0.4% | $411 / Sq Ft |
| 03/29/2021 03/29/21 | Sold | $1,145,000 | 0.0% | $409 / Sq Ft |
| 03/09/2021 03/09/21 | Pending | -- | -- | -- |
| 03/06/2021 03/06/21 | For Sale | $1,145,000 | -- | $409 / Sq Ft |
Tax History
| Year | Tax Paid | Tax Assessment Tax Assessment Total Assessment is a certain percentage of the fair market value that is determined by local assessors to be the total taxable value of land and additions on the property. | Land | Improvement |
|---|---|---|---|---|
| 2024 | $14,542 | $1,217,203 | $371,422 | $845,781 |
| 2023 | $14,192 | $1,193,338 | $364,140 | $829,198 |
| 2022 | $13,928 | $1,169,940 | $357,000 | $812,940 |
| 2021 | $4,079 | $1,147,000 | $350,000 | $797,000 |
| 2020 | $4,024 | $345,574 | $92,151 | $253,423 |
| 2019 | $3,952 | $338,799 | $90,345 | $248,454 |
| 2018 | $3,850 | $332,157 | $88,574 | $243,583 |
| 2017 | $3,759 | $325,645 | $86,838 | $238,807 |
| 2016 | $3,786 | $319,261 | $85,136 | $234,125 |
| 2015 | $3,689 | $314,467 | $83,858 | $230,609 |
| 2014 | $3,644 | $308,308 | $82,216 | $226,092 |
Mortgage History
| Date | Status | Loan Amount | Loan Type |
|---|---|---|---|
| Open | $806,500 | New Conventional | |
| Previous Owner | $249,000 | Credit Line Revolving | |
| Previous Owner | $860,250 | New Conventional | |
| Previous Owner | $671,550 | Unknown | |
| Previous Owner | $300,000 | Credit Line Revolving | |
| Previous Owner | $300,000 | Credit Line Revolving | |
| Previous Owner | $375,000 | Unknown | |
| Previous Owner | $100,000 | Credit Line Revolving | |
| Previous Owner | $275,000 | Unknown | |
| Previous Owner | $97,500 | Stand Alone Second | |
| Previous Owner | $45,000 | Unknown | |
| Previous Owner | $249,600 | Unknown | |
| Previous Owner | $40,000 | Credit Line Revolving |
Deed History
| Date | Type | Sale Price | Title Company |
|---|---|---|---|
| Grant Deed | $1,100,000 | Old Republic Title | |
| Grant Deed | $1,147,000 | Fidelity National Title Co | |
| Interfamily Deed Transfer | -- | None Available | |
| Interfamily Deed Transfer | -- | North American Title Co | |
| Interfamily Deed Transfer | -- | North American Title Co | |
| Individual Deed | -- | -- | |
| Individual Deed | -- | -- |
Similar Homes in Benicia, CA
Source: Bay Area Real Estate Information Services (BAREIS)
MLS Number: 324081987
APN: 0087-072-030
- 107 E J St
- 129 Mountview Terrace
- 119 Mountview Terrace
- 186 W J St
- 1895 Shirley Dr
- 1817 Shirley Dr
- 440 Raymond Dr
- 348 Military E
- 1620 Saint Francis Ct
- 370 E N St
- 1404 Sherman Dr
- 1811 Pacifica Ct
- 2135 E 2nd St
- 1500 Karen Dr
- 63 La Cruz Ave
- 300 E H St Unit 128
- 300 E H St Unit 38
- 300 E H St Unit 225
- 300 E H St Unit 79
- 483 Rinconada Ct
