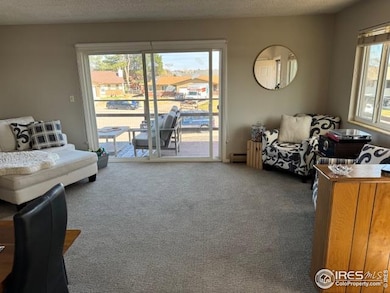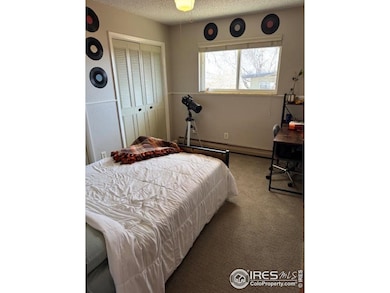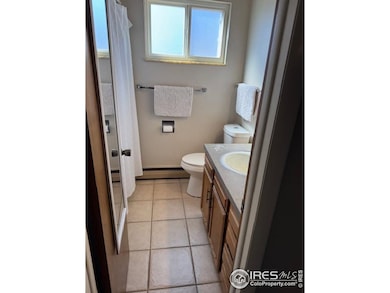
1428 W 25th St Loveland, CO 80538
Estimated payment $4,457/month
Highlights
- Deck
- Balcony
- Double Pane Windows
- No HOA
- Cul-De-Sac
- 5-minute walk to North Lake Park
About This Home
Don't miss this rare opportunity - first time on the market in a prime location near Lake Loveland! This well-maintained duplex offers two spacious units, each featuring 3 bedrooms, 2 full bathrooms, an attached 2-car garage, and extra front parking. Located within walking distance to Lake Loveland, and close to shopping and schools, this property is perfect for investors or owner-occupants alike.Inside, you'll find spacious living rooms, updated kitchens and bathrooms, newer carpet, and newer vinyl windows throughout. Each unit includes a large, fully fenced backyard, offering plenty of room and privacy for outdoor enjoyment. The raised wrap-around front porch, accessible from the living room, provides the perfect spot to relax and take in the views. Well maintained by the original owner, this property is clean and updated. Great opportunity in a high-demand area, schedule your showing today!
Property Details
Home Type
- Multi-Family
Est. Annual Taxes
- $3,235
Year Built
- Built in 1975
Lot Details
- 0.27 Acre Lot
- Cul-De-Sac
- North Facing Home
- Wood Fence
- Level Lot
- Sprinkler System
Home Design
- Duplex
- Wood Frame Construction
- Composition Roof
- Wood Siding
Interior Spaces
- 3,320 Sq Ft Home
- 1-Story Property
- Ceiling Fan
- Double Pane Windows
- Window Treatments
- Dining Room
- Washer and Dryer Hookup
Kitchen
- Electric Oven or Range
- Dishwasher
- Disposal
Bedrooms and Bathrooms
- 6 Bedrooms
- 4 Bathrooms
Basement
- Walk-Out Basement
- Basement Fills Entire Space Under The House
Parking
- Garage
- Garage Door Opener
Outdoor Features
- Balcony
- Deck
- Patio
Schools
- Namaqua Elementary School
- Bill Reed Middle School
- Loveland High School
Utilities
- Air Conditioning
- Baseboard Heating
- Hot Water Heating System
- High Speed Internet
- Cable TV Available
Listing and Financial Details
- Assessor Parcel Number R0356875
Community Details
Overview
- No Home Owners Association
- 2 Units
- Cherry Hills Subdivision
Building Details
- Gross Income $48,840
- Net Operating Income $42,205
Map
Home Values in the Area
Average Home Value in this Area
Tax History
| Year | Tax Paid | Tax Assessment Tax Assessment Total Assessment is a certain percentage of the fair market value that is determined by local assessors to be the total taxable value of land and additions on the property. | Land | Improvement |
|---|---|---|---|---|
| 2025 | $3,120 | $44,220 | $3,350 | $40,870 |
| 2024 | $3,120 | $44,220 | $3,350 | $40,870 |
| 2022 | $3,008 | $37,801 | $3,400 | $34,401 |
| 2021 | $3,159 | $39,747 | $3,575 | $36,172 |
| 2020 | $2,586 | $32,525 | $3,575 | $28,950 |
| 2019 | $2,542 | $32,525 | $3,575 | $28,950 |
| 2018 | $1,715 | $27,785 | $3,600 | $24,185 |
| 2017 | $1,477 | $27,785 | $3,600 | $24,185 |
| 2016 | $1,357 | $24,660 | $3,980 | $20,680 |
| 2015 | $1,345 | $24,660 | $3,980 | $20,680 |
| 2014 | $1,275 | $22,610 | $3,980 | $18,630 |
Property History
| Date | Event | Price | Change | Sq Ft Price |
|---|---|---|---|---|
| 04/21/2025 04/21/25 | For Sale | $750,000 | -- | $226 / Sq Ft |
Deed History
| Date | Type | Sale Price | Title Company |
|---|---|---|---|
| Quit Claim Deed | -- | None Available | |
| Interfamily Deed Transfer | -- | -- | |
| Warranty Deed | $60,000 | -- |
Mortgage History
| Date | Status | Loan Amount | Loan Type |
|---|---|---|---|
| Previous Owner | $75,000 | Unknown |
Similar Homes in the area
Source: IRES MLS
MLS Number: 1031702
APN: 95101-15-005
- 1714 W 23rd St
- 983 Logan Ct
- 1596 W 29th St Unit B2
- 1812 Van Buren Ave
- 2950 Beech Dr
- 2505 N Empire Ave
- 2316 Estrella Ave
- 2526 Custer Dr
- 2101 N Empire Ave
- 2401 Estrella Ave
- 2523 N Estrella Ave
- 1633 Van Buren Ave Unit 1
- 2730 Logan Dr
- 1010 W 33rd St
- 706 W 29th St
- 2629 Hayden Ct
- 1211 Loch Mount Dr
- 1506 Estrella Ave
- 2004 W Eisenhower Blvd
- 1100 N Taft Ave Unit 27






