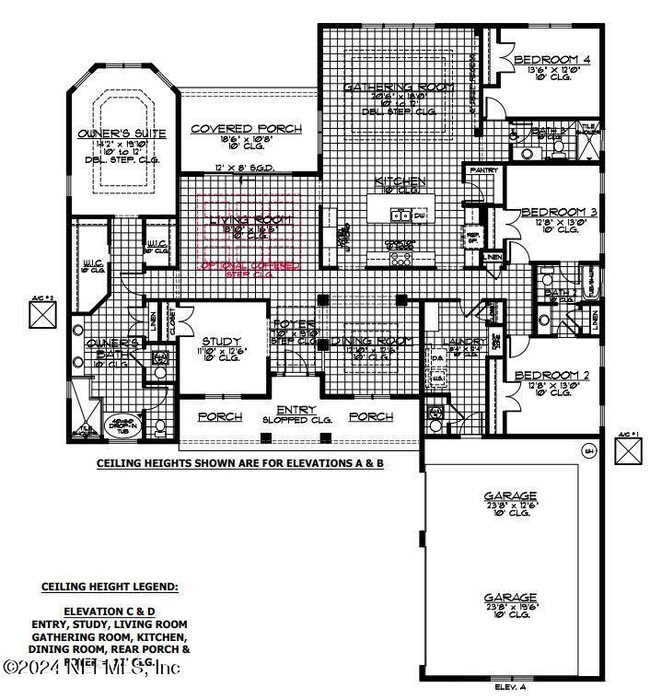
14281 Lons Place Unit 11 Jacksonville, FL 32226
North Jacksonville NeighborhoodEstimated payment $5,364/month
Highlights
- Home fronts navigable water
- New Construction
- 1 Acre Lot
- New Berlin Elementary School Rated A-
- RV Access or Parking
- Open Floorplan
About This Home
SEDA NEW HOMES: You can build this floorplan on this waterfront lot at this STARTING price. This community allows RV and boat parking*. Enjoy living in this peaceful community with convenient access to Publix, restaurants, I-295 and I-95 and the River City Marketplace Mall only minutes away. The Deercreek features a welcoming front porch in this 3,312 square foot home with 4 bedrooms, 3 baths, a study and a 3-car courtyard entry garage. The spacious gourmet kitchen has a 36'' cooktop, oven tower, walk-in pantry, large dine-in island and pendant lights. The double-step tray ceilings create a 12 ft ceiling height in the foyer, dining room, gathering room, and owner's suite. The extended owner's suite has ample room for a seating area by bay windows for beautiful views of the back yard. This rendering is a conceptual drawing only and is not meant to represent the actual exterior colors. Builder reserves the right to modify.
Home Details
Home Type
- Single Family
Est. Annual Taxes
- $3,591
Year Built
- Built in 2025 | New Construction
Lot Details
- 1 Acre Lot
- Property fronts a marsh
- Home fronts navigable water
- Property fronts an intracoastal waterway
- Home fronts a canal
- Front and Back Yard Sprinklers
- Zoning described as PUD
HOA Fees
- $42 Monthly HOA Fees
Parking
- 3 Car Attached Garage
- RV Access or Parking
Home Design
- Home to be built
- Shingle Roof
Interior Spaces
- 3,351 Sq Ft Home
- 1-Story Property
- Open Floorplan
- Entrance Foyer
- Home Office
- Utility Room
- Washer and Electric Dryer Hookup
- Canal Views
Kitchen
- Electric Oven
- Electric Cooktop
- Microwave
- Dishwasher
- Kitchen Island
- Disposal
Bedrooms and Bathrooms
- 4 Bedrooms
- Split Bedroom Floorplan
- Walk-In Closet
- 3 Full Bathrooms
- Shower Only
Home Security
- Security System Owned
- Fire and Smoke Detector
Outdoor Features
- Rear Porch
Schools
- New Berlin Elementary School
- Oceanway Middle School
- First Coast High School
Utilities
- Central Heating and Cooling System
- Well
- Septic Tank
Community Details
- Edwards Creek Estates Subdivision
Listing and Financial Details
- Assessor Parcel Number 159739-0155
Map
Home Values in the Area
Average Home Value in this Area
Tax History
| Year | Tax Paid | Tax Assessment Tax Assessment Total Assessment is a certain percentage of the fair market value that is determined by local assessors to be the total taxable value of land and additions on the property. | Land | Improvement |
|---|---|---|---|---|
| 2024 | $3,591 | $200,000 | $200,000 | -- |
| 2023 | $3,591 | $200,000 | $200,000 | $0 |
| 2022 | $3,406 | $200,000 | $200,000 | $0 |
| 2021 | $3,500 | $200,000 | $200,000 | $0 |
Property History
| Date | Event | Price | Change | Sq Ft Price |
|---|---|---|---|---|
| 12/06/2024 12/06/24 | For Sale | $899,900 | -- | $269 / Sq Ft |
Deed History
| Date | Type | Sale Price | Title Company |
|---|---|---|---|
| Special Warranty Deed | $2,000,000 | Attorney |
Similar Homes in the area
Source: realMLS (Northeast Florida Multiple Listing Service)
MLS Number: 2059718
APN: 159739-0155
- 14289 Lons Place Unit 10
- 14205 Lons Place Unit 18
- 14240 Lons Place Unit 3
- 14200 Grover Rd
- 14607 Katie Cove Dr Unit 35
- 0 Deer Meadow Ln Unit 2083086
- 14714 Katie Cove Dr Unit 19
- 14748 Edwards Creek Rd
- 14691 Starratt Creek Dr
- 13401 Grover Rd
- 0 Anderson Estate Rd
- 14629 Amelia View Dr
- 3011 Preserve Landing Dr
- 14741 Nassau Sound Dr
- 3021,3013 Sunset Landing Dr
- 3021 & 3013 Sunset Landing Dr
- 14021 Nations Eagle Ln
- 4015 Hammock Bluff Cir
- 13145 Caldwell Rd
- 3825 Hammock Bluff Dr


