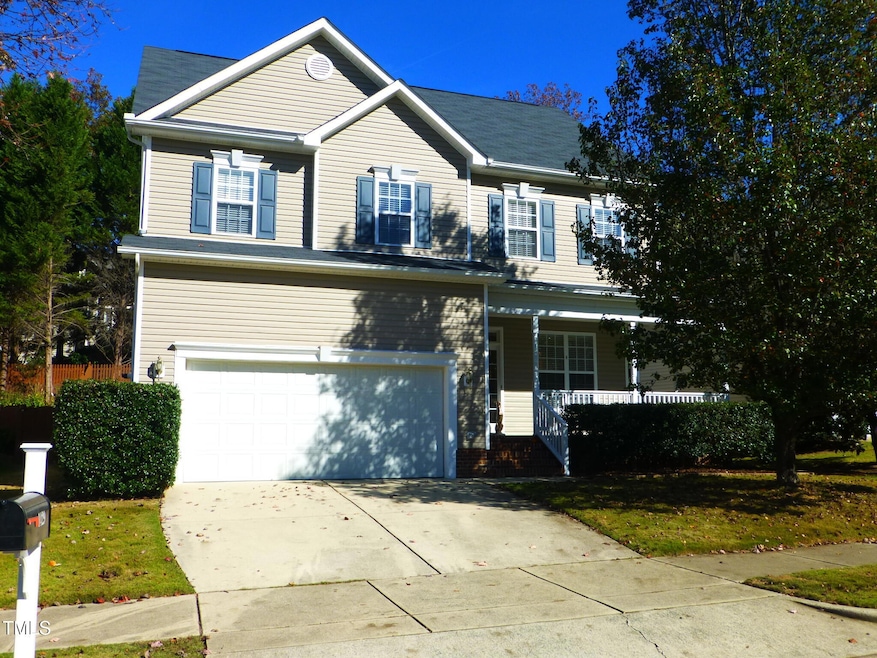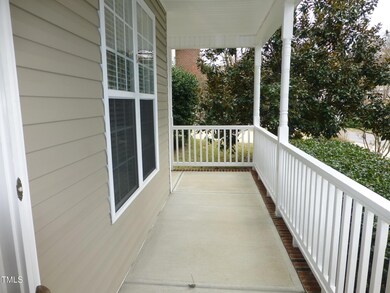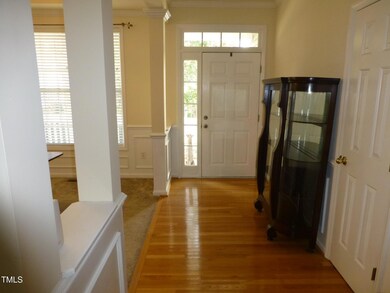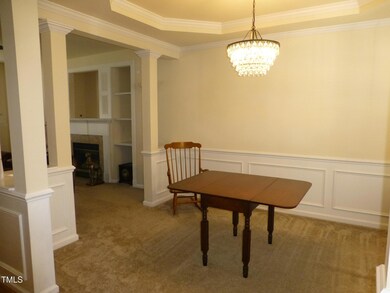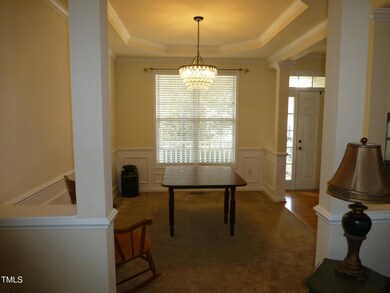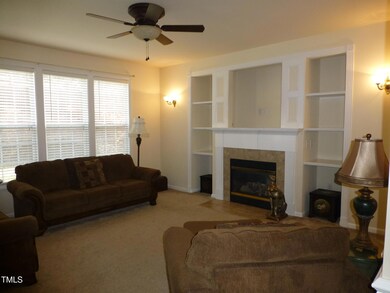
Highlights
- Deck
- Traditional Architecture
- Attic
- Scotts Ridge Elementary School Rated A
- Wood Flooring
- Bonus Room
About This Home
As of January 2025Well-cared for home with 4 bedroom plan plus bonus (could be 5th bedroom)**Kitchen with island + breakfast area**Family room with gas log fireplace & built-ins**Dining room with tray ceiling**Huge walk-up attic**Primary bath with tub/separate shower**Primary bedroom with large walk-in closet**1st and 2nd floor HVAC (both units 2017)**Tankless gas water heater (2023)**Deck+patio**Fenced back yard**Wrap-around front porch**Washer/Dryer/Fridge included (all new 2023)**All new GE stainless appliances (2021)**Leaf filter gutter guards (2023)**New carpet 2019**Luxury vinyl tile in kitchen/baths**Newer roof**Pool and tennis included in HOA dues
Home Details
Home Type
- Single Family
Est. Annual Taxes
- $4,752
Year Built
- Built in 2002
Lot Details
- 6,970 Sq Ft Lot
- Wood Fence
- Back Yard Fenced
HOA Fees
- $51 Monthly HOA Fees
Parking
- 2 Car Attached Garage
Home Design
- Traditional Architecture
- Raised Foundation
- Shingle Roof
- Vinyl Siding
Interior Spaces
- 2,159 Sq Ft Home
- 2-Story Property
- Built-In Features
- Crown Molding
- Ceiling Fan
- Gas Log Fireplace
- Blinds
- Entrance Foyer
- Family Room
- Breakfast Room
- Dining Room
- Bonus Room
Kitchen
- Eat-In Kitchen
- Electric Range
- Microwave
- Ice Maker
- Dishwasher
- Disposal
Flooring
- Wood
- Carpet
- Luxury Vinyl Tile
Bedrooms and Bathrooms
- 4 Bedrooms
- Walk-In Closet
- Separate Shower in Primary Bathroom
- Soaking Tub
- Bathtub with Shower
Laundry
- Laundry in Hall
- Dryer
- Washer
Attic
- Attic Floors
- Permanent Attic Stairs
Outdoor Features
- Deck
- Covered patio or porch
Schools
- Scotts Ridge Elementary School
- Apex Middle School
- Apex High School
Utilities
- Forced Air Heating and Cooling System
- Heating System Uses Natural Gas
- Tankless Water Heater
- Gas Water Heater
Listing and Financial Details
- Assessor Parcel Number 0732509791
Community Details
Overview
- Dogwood Ridge Hoa/Rs Fincher Association, Phone Number (919) 362-1460
- Dogwood Ridge Subdivision
Recreation
- Tennis Courts
- Community Basketball Court
- Community Pool
Security
- Resident Manager or Management On Site
Map
Home Values in the Area
Average Home Value in this Area
Property History
| Date | Event | Price | Change | Sq Ft Price |
|---|---|---|---|---|
| 01/08/2025 01/08/25 | Sold | $585,000 | -4.1% | $271 / Sq Ft |
| 12/03/2024 12/03/24 | Pending | -- | -- | -- |
| 11/26/2024 11/26/24 | For Sale | $609,900 | -- | $282 / Sq Ft |
Tax History
| Year | Tax Paid | Tax Assessment Tax Assessment Total Assessment is a certain percentage of the fair market value that is determined by local assessors to be the total taxable value of land and additions on the property. | Land | Improvement |
|---|---|---|---|---|
| 2024 | $4,752 | $554,399 | $190,000 | $364,399 |
| 2023 | $3,844 | $348,578 | $68,000 | $280,578 |
| 2022 | $3,609 | $348,578 | $68,000 | $280,578 |
| 2021 | $3,471 | $348,578 | $68,000 | $280,578 |
| 2020 | $3,436 | $348,578 | $68,000 | $280,578 |
| 2019 | $3,319 | $290,455 | $68,000 | $222,455 |
| 2018 | $3,126 | $290,455 | $68,000 | $222,455 |
| 2017 | $2,910 | $290,455 | $68,000 | $222,455 |
| 2016 | $2,868 | $290,455 | $68,000 | $222,455 |
| 2015 | -- | $268,251 | $68,000 | $200,251 |
| 2014 | $2,617 | $268,251 | $68,000 | $200,251 |
Mortgage History
| Date | Status | Loan Amount | Loan Type |
|---|---|---|---|
| Open | $544,925 | VA | |
| Closed | $544,925 | VA | |
| Previous Owner | $156,000 | New Conventional | |
| Previous Owner | $171,700 | No Value Available |
Deed History
| Date | Type | Sale Price | Title Company |
|---|---|---|---|
| Warranty Deed | $585,000 | None Listed On Document | |
| Warranty Deed | $585,000 | None Listed On Document | |
| Warranty Deed | $202,500 | -- | |
| Warranty Deed | $108,000 | -- |
Similar Homes in the area
Source: Doorify MLS
MLS Number: 10064556
APN: 0732.19-50-9791-000
- 1420 Willow Leaf Way
- 1276 Dalgarven Dr
- 1310 Red Twig Rd
- 113 Hawkscrest Ct
- 1526 Town Home Dr
- 308 Burnt Pine Ct
- 556 Village Loop Dr
- 402 Vatersay Dr
- 214 Pine Nut Ln
- 1116 Silky Dogwood Trail
- 101 Rustic Pine Ct
- 109 Homegate Cir
- 504 Cameron Glen Dr
- 120 Cypress View Way
- 106 Kenneil Ct
- 0 Jb Morgan Rd Unit 10051948
- 1800 Pierre Place
- 1680 Mint River Dr
- 1008 Double Spring Ct
- 1218 Twelve Oaks Ln
