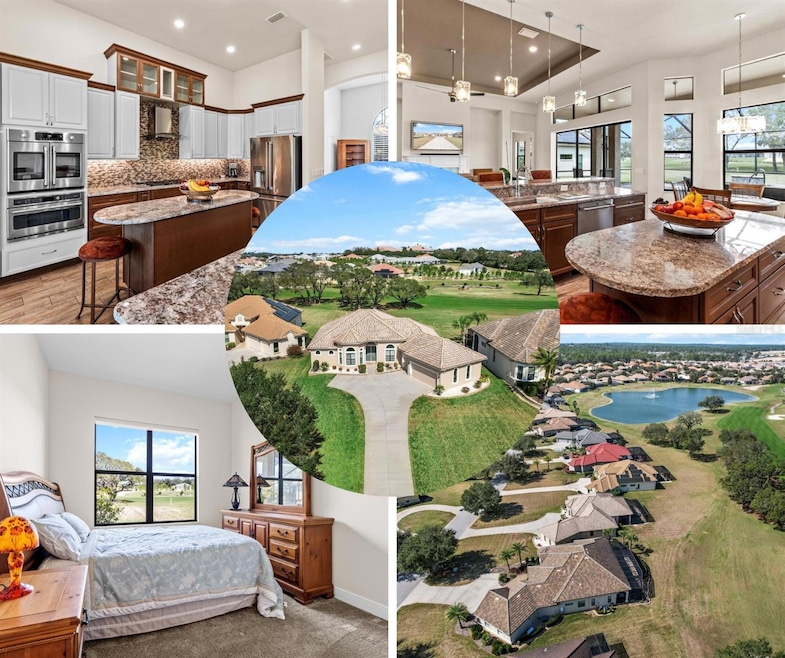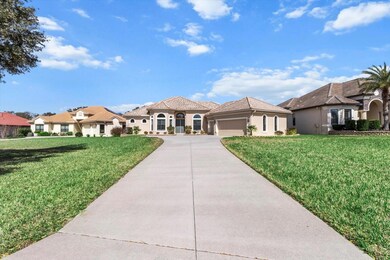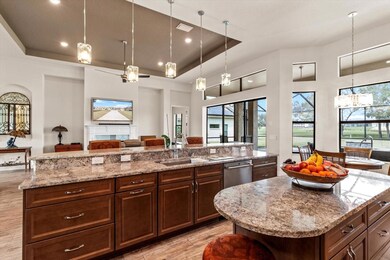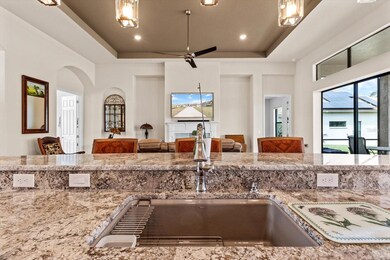
1429 N Eagle Ridge Path Hernando, FL 34442
Citrus Hills NeighborhoodEstimated payment $5,282/month
Highlights
- On Golf Course
- Pond View
- Golf Cart Garage
- Heated Spa
- Open Floorplan
- Mediterranean Architecture
About This Home
Why wait for a new build when you can own this stunning 2020 custom-built MODERN home situated on almost half an acre in the prestigious Terra Vista community? Overlooking the lush greens of the golf course, this 3-bedroom, 2-bathroom home with an office/den, oversized 2-car garage, and a separate golf cart garage is a rare find! And for the right price, the golf cart can convey with the home or be sold separately! From the moment you arrive, you’ll be captivated by the beautiful curb appeal, spacious driveway, and grand entrance. Step inside to be greeted by abundant natural light, modern finishes, and an open-concept design that seamlessly blends style and comfort. This kitchen is a chef’s dream, featuring: Chiseled GRANITE countertops, Built-in oven & microwave, GAS cooktop, Kitchen island for extra prep space, and all STAINLESS STEEL appliances! Enjoy your morning coffee in the charming breakfast nook with bowed windows offering stunning GOLF COURSE VIEW. The living room is perfect for relaxing or entertaining, featuring a gas fireplace with a beautifully crafted mantle and imported Italian tile, along with a tray ceiling. The primary bedroom is a private retreat with: Tall ceilings and scenic golf course views, his & her custom-built closets, and a SPA-LIKE ensuite featuring dual vanities, a jetted tub, and a walk-in shower! The second bedroom is generously sized and offers a lovely VIEW of the backyard. The fourth room, with bowed windows, built-in shelving, and cabinetry, can be used as a bedroom, office, or flex space to fit your needs. Throughout the home, custom-built closets provide ample storage, with some even including cabinets for added organization. Step out onto the screened-in lanai, a true OUTDOOR RETREAT featuring: Paver flooring, Grand golf course views, and a HEATED SPA for year-round relaxation!
As a resident of Terra Vista, you’ll have access to world-class amenities, including:
-Championship golf courses
-A luxurious clubhouse with fine dining and social events
-State-of-the-art fitness center & spa
-Resort-style pools & tennis courts
-Walking & biking trails throughout the scenic community
Outside of the community, you’re just minutes from:
-The vibrant Crystal River, famous for manatee encounters and water activities
-Scenic parks, hiking trails, and nature preserves
-Shopping, dining, and medical facilities
This move-in-ready luxury home is a rare opportunity to own a custom-built golf course front property in one of Florida’s most sought-after gated communities! Schedule your private showing today!
Listing Agent
NEXTHOME SALLY LOVE REAL ESTATE Brokerage Phone: 352-399-2010 License #3359926

Home Details
Home Type
- Single Family
Est. Annual Taxes
- $6,759
Year Built
- Built in 2020
Lot Details
- 0.44 Acre Lot
- Lot Dimensions are 117x223
- On Golf Course
- Street terminates at a dead end
- South Facing Home
- Landscaped
- Level Lot
- Irrigation
- Cleared Lot
- Property is zoned PDR
HOA Fees
Parking
- 2 Car Attached Garage
- Oversized Parking
- Golf Cart Garage
Property Views
- Pond
- Golf Course
- Woods
Home Design
- Mediterranean Architecture
- Slab Foundation
- Tile Roof
- Concrete Siding
- Block Exterior
- Stucco
Interior Spaces
- 2,543 Sq Ft Home
- Open Floorplan
- Tray Ceiling
- High Ceiling
- Ceiling Fan
- Gas Fireplace
- Window Treatments
- French Doors
- Living Room
- Formal Dining Room
- Home Office
- Fire and Smoke Detector
Kitchen
- Eat-In Kitchen
- Built-In Convection Oven
- Cooktop with Range Hood
- Microwave
- Dishwasher
- Disposal
Flooring
- Carpet
- Ceramic Tile
Bedrooms and Bathrooms
- 4 Bedrooms
- Split Bedroom Floorplan
- Closet Cabinetry
- Walk-In Closet
- 2 Full Bathrooms
Laundry
- Laundry Room
- Dryer
- Washer
Pool
- Heated Spa
- Heated Pool
- Pool Alarm
Outdoor Features
- Covered patio or porch
- Exterior Lighting
- Rain Gutters
Utilities
- Central Air
- Heating System Uses Natural Gas
- Natural Gas Connected
- Tankless Water Heater
Community Details
- Amherst Village Poa
- Terra Vista Poa
- Bellamy Ridge Subdivision
Listing and Financial Details
- Visit Down Payment Resource Website
- Legal Lot and Block 19 / 1
- Assessor Parcel Number 18E-18S-25-0260-00000-0190
Map
Home Values in the Area
Average Home Value in this Area
Tax History
| Year | Tax Paid | Tax Assessment Tax Assessment Total Assessment is a certain percentage of the fair market value that is determined by local assessors to be the total taxable value of land and additions on the property. | Land | Improvement |
|---|---|---|---|---|
| 2024 | $6,612 | $486,198 | -- | -- |
| 2023 | $6,612 | $472,037 | $0 | $0 |
| 2022 | $6,184 | $458,288 | $0 | $0 |
| 2021 | $5,935 | $444,940 | $120,000 | $324,940 |
| 2020 | $1,754 | $120,380 | $120,380 | $0 |
| 2019 | $2,385 | $161,500 | $161,500 | $0 |
| 2018 | $2,438 | $161,500 | $161,500 | $0 |
| 2017 | $2,743 | $177,650 | $177,650 | $0 |
| 2016 | $2,851 | $177,650 | $177,650 | $0 |
| 2015 | $4 | $79 | $79 | $0 |
| 2014 | $4 | $79 | $79 | $0 |
Property History
| Date | Event | Price | Change | Sq Ft Price |
|---|---|---|---|---|
| 03/30/2025 03/30/25 | Price Changed | $794,900 | -6.5% | $313 / Sq Ft |
| 03/03/2025 03/03/25 | For Sale | $849,900 | -- | $334 / Sq Ft |
Deed History
| Date | Type | Sale Price | Title Company |
|---|---|---|---|
| Warranty Deed | $477,100 | Attorney |
Similar Homes in Hernando, FL
Source: Stellar MLS
MLS Number: G5093041
APN: 18E-18S-25-0260-00000-0190
- 1624 W Laurel Glen Path
- 1437 W Double Eagle Ct Unit 19
- 1587 N Eagle Ridge Path
- 1793 W Laurel Glen Path
- 1462 N Ridge Meadow Path
- 1638 N Eagle Ridge Path
- 1626 N Eagle Ridge Path
- 1342 W Double Eagle Ct
- 1542 N Ridge Meadow Path
- 1344 N Whisperwood Dr
- 1345 N Whisperwood Dr
- 1700 N Eagle Ridge Path
- 2071 N Buttonwood Loop
- 2132 N Buttonwood Loop
- 1399 N Whisperwood Dr
- 1811 W Sundown Ln
- 1582 W Boston Post Dr
- 1192 N Hunt Club Dr
- 1789 N Sky Glen Path
- 1812 W Westford Path






