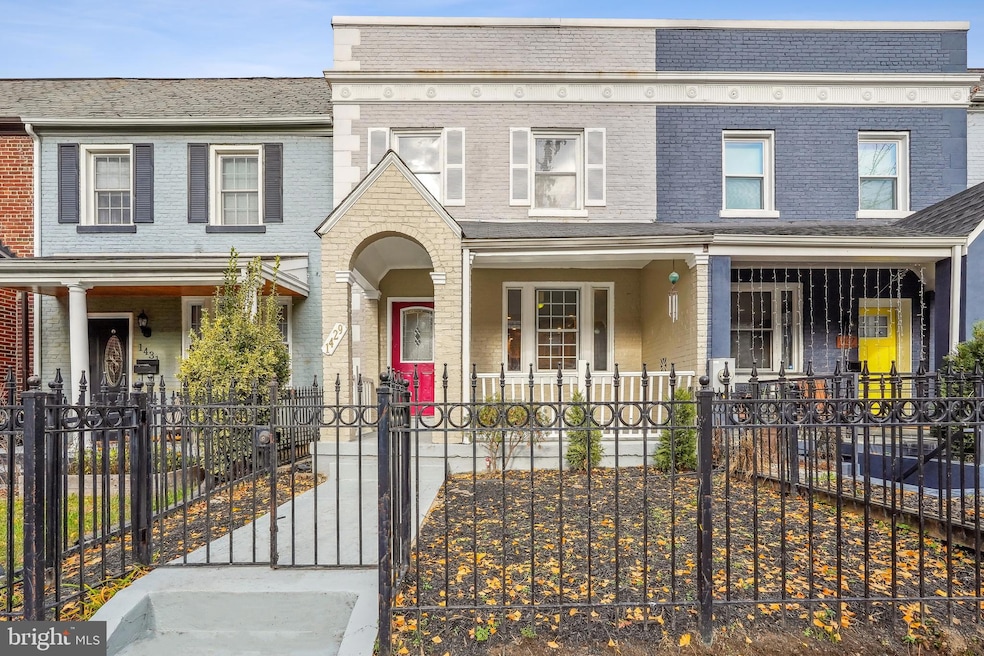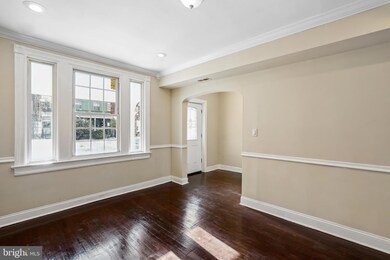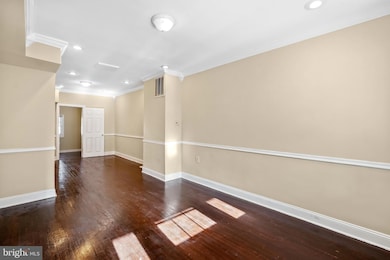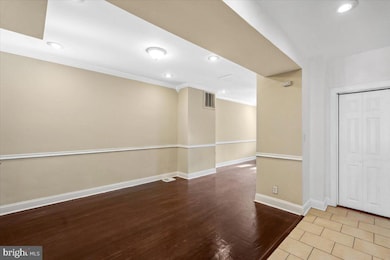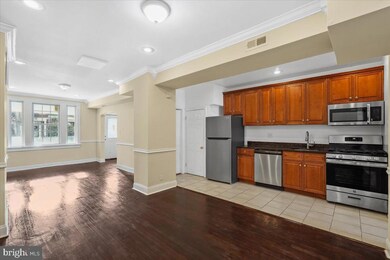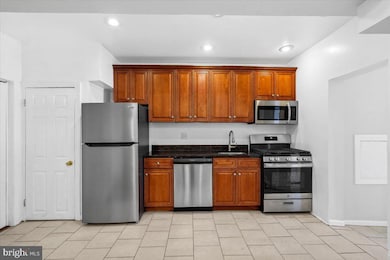
1429 Parkwood Place NW Washington, DC 20010
Columbia Heights NeighborhoodHighlights
- Federal Architecture
- Open Floorplan
- No HOA
- Deck
- Solid Hardwood Flooring
- Upgraded Countertops
About This Home
As of December 2024Welcome to this beautifully renovated home in Columbia Heights! This charming property, featuring a welcoming front porch, spans over 2000 square feet across three finished levels. The spacious floorplan includes five generously sized bedrooms and three full baths, providing ample living space bathed in natural sunlight.
The main level offers an open concept living and dining area, complemented by a den/study room. The heart of the home is the updated kitchen, equipped with stainless steel appliances and granite countertops. Gleaming hardwood floors, recessed lighting, elegant crown moldings, and chair railings enhance the warm and inviting atmosphere throughout.
The upper level houses three generously sized bedrooms, including one with a custom walk-in closet. The full bath on this level is enhanced by a skylight, adding a touch of natural brightness. The lower level features a finished walkout basement with two additional bedrooms, a spacious recreation room, and another full bath, offering versatile space for guests or family activities.
Step outside to the fenced yard, where you’ll find an expansive deck perfect for entertaining and enjoying outdoor activities. A new HVAC system has been installed as of July 2024, ensuring comfort year-round. This property is an excellent choice for first-time homebuyers or savvy investors, showcasing meticulous attention to detail.
Conveniently located just steps from the Metro (1/2 mile) and Tivoli Square, which offers an eclectic mix of shops, dining, entertainment, and recreation options. Don't miss the chance to make this your home! Schedule your private tour today!
Townhouse Details
Home Type
- Townhome
Year Built
- Built in 1927 | Remodeled in 2013
Parking
- On-Street Parking
Home Design
- Federal Architecture
- Brick Exterior Construction
Interior Spaces
- Property has 3 Levels
- Open Floorplan
- Recessed Lighting
Kitchen
- Gas Oven or Range
- Built-In Microwave
- Dishwasher
- Stainless Steel Appliances
- Upgraded Countertops
- Disposal
Flooring
- Solid Hardwood
- Ceramic Tile
Bedrooms and Bathrooms
Finished Basement
- Walk-Out Basement
- Walk-Up Access
- Laundry in Basement
- Basement with some natural light
Schools
- Raymond Elementary School
- Macfarland Middle School
- Roosevelt High School At Macfarland
Utilities
- Forced Air Heating and Cooling System
- Natural Gas Water Heater
Additional Features
- Deck
- 1,260 Sq Ft Lot
Community Details
- No Home Owners Association
- Columbia Heights Subdivision
Listing and Financial Details
- Assessor Parcel Number 2688//0062
Map
Home Values in the Area
Average Home Value in this Area
Property History
| Date | Event | Price | Change | Sq Ft Price |
|---|---|---|---|---|
| 12/16/2024 12/16/24 | Sold | $625,000 | -10.7% | $348 / Sq Ft |
| 11/22/2024 11/22/24 | Pending | -- | -- | -- |
| 10/31/2024 10/31/24 | Price Changed | $699,900 | -4.1% | $390 / Sq Ft |
| 08/29/2024 08/29/24 | Price Changed | $729,900 | -2.7% | $407 / Sq Ft |
| 05/28/2024 05/28/24 | For Sale | $749,900 | +36.3% | $418 / Sq Ft |
| 02/28/2013 02/28/13 | Sold | $550,000 | -2.7% | $393 / Sq Ft |
| 01/25/2013 01/25/13 | Pending | -- | -- | -- |
| 01/08/2013 01/08/13 | Price Changed | $565,000 | -3.4% | $404 / Sq Ft |
| 12/16/2012 12/16/12 | For Sale | $585,000 | +6.4% | $418 / Sq Ft |
| 12/06/2012 12/06/12 | Off Market | $550,000 | -- | -- |
| 11/23/2012 11/23/12 | For Sale | $585,000 | +98.3% | $418 / Sq Ft |
| 07/26/2012 07/26/12 | Sold | $295,000 | -10.5% | $273 / Sq Ft |
| 12/31/2011 12/31/11 | Pending | -- | -- | -- |
| 12/30/2011 12/30/11 | Price Changed | $329,500 | -19.6% | $305 / Sq Ft |
| 12/21/2011 12/21/11 | Price Changed | $410,000 | -17.2% | $380 / Sq Ft |
| 11/03/2011 11/03/11 | For Sale | $495,000 | -- | $458 / Sq Ft |
Tax History
| Year | Tax Paid | Tax Assessment Tax Assessment Total Assessment is a certain percentage of the fair market value that is determined by local assessors to be the total taxable value of land and additions on the property. | Land | Improvement |
|---|---|---|---|---|
| 2024 | $42,202 | $844,030 | $454,380 | $389,650 |
| 2023 | $44,652 | $823,080 | $449,830 | $373,250 |
| 2022 | $6,764 | $795,720 | $435,760 | $359,960 |
| 2021 | $6,716 | $790,120 | $429,310 | $360,810 |
| 2020 | $6,659 | $783,460 | $421,080 | $362,380 |
| 2019 | $6,403 | $753,270 | $406,690 | $346,580 |
| 2018 | $6,219 | $731,600 | $0 | $0 |
| 2017 | $5,909 | $695,180 | $0 | $0 |
| 2016 | $5,596 | $658,370 | $0 | $0 |
| 2015 | $5,347 | $629,010 | $0 | $0 |
| 2014 | $4,597 | $540,780 | $0 | $0 |
Mortgage History
| Date | Status | Loan Amount | Loan Type |
|---|---|---|---|
| Open | $468,750 | New Conventional | |
| Previous Owner | $335,000 | New Conventional | |
| Previous Owner | $412,500 | New Conventional | |
| Previous Owner | $417,000 | New Conventional | |
| Previous Owner | $225,000 | New Conventional | |
| Previous Owner | $62,000 | No Value Available |
Deed History
| Date | Type | Sale Price | Title Company |
|---|---|---|---|
| Deed | $625,000 | Westcor Land Title | |
| Interfamily Deed Transfer | -- | None Available | |
| Special Warranty Deed | -- | None Available | |
| Warranty Deed | $550,000 | -- | |
| Trustee Deed | $250,000 | -- | |
| Deed | $55,000 | -- |
Similar Homes in Washington, DC
Source: Bright MLS
MLS Number: DCDC2143652
APN: 2688-0062
- 1414 Parkwood Place NW
- 1421 Spring Rd NW Unit 204
- 1421 Spring Rd NW Unit 303
- 1421 Spring Rd NW Unit 101
- 1421 Spring Rd NW Unit 104
- 1421 Spring Rd NW Unit C02
- 1370 Perry Place NW
- 3527 14th St NW Unit 2
- 3551 Hertford Place NW
- 1364 Perry Place NW
- 1364 Perry Place NW Unit 1
- 1364 Perry Place NW Unit 2
- 1441 Spring Rd NW Unit B1
- 1441 Spring Rd NW Unit 302
- 1361 Spring Rd NW
- 1380 Quincy St NW Unit 3-B
- 1380 Quincy St NW Unit 3E
- 3511 14th St NW Unit 4
- 3817 14th St NW Unit 8 - 401
- 3521 16th St NW
