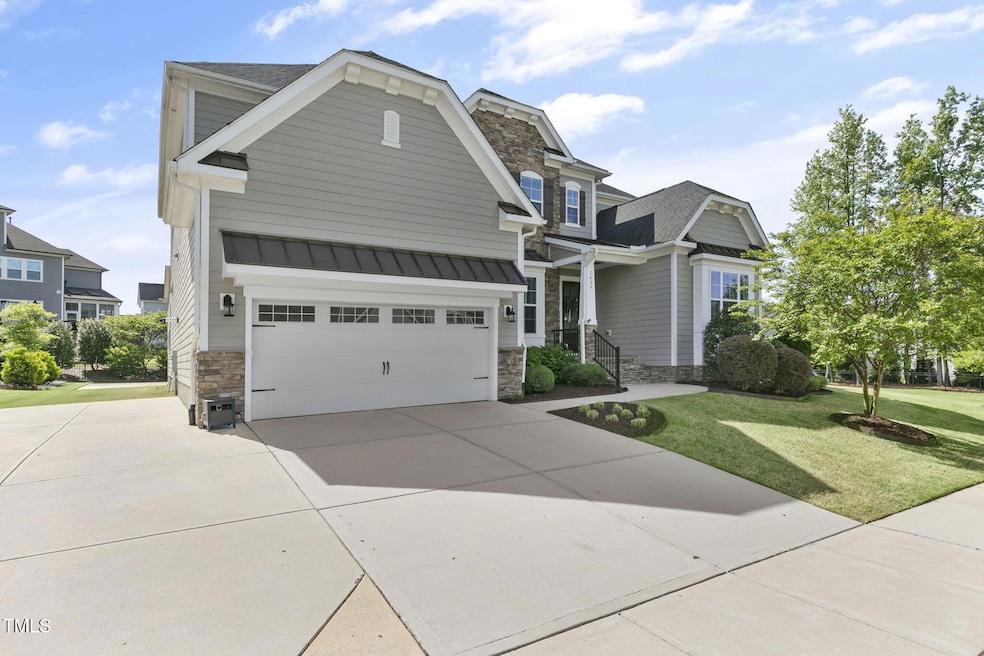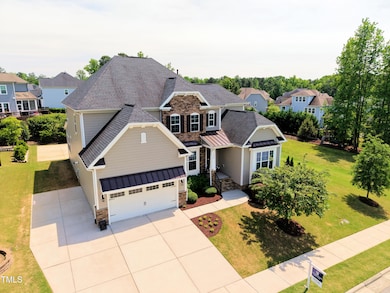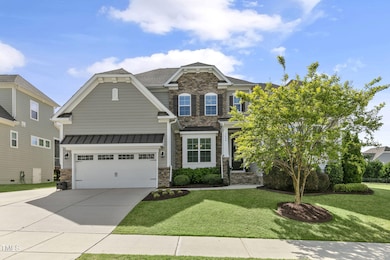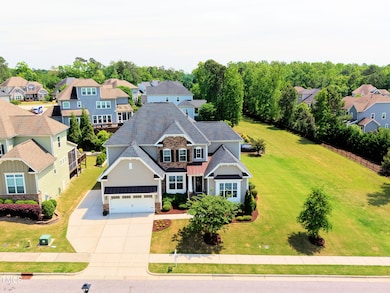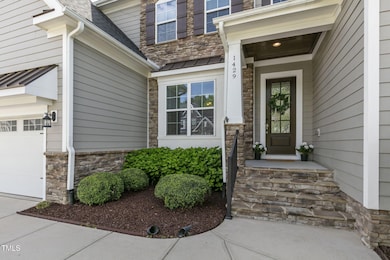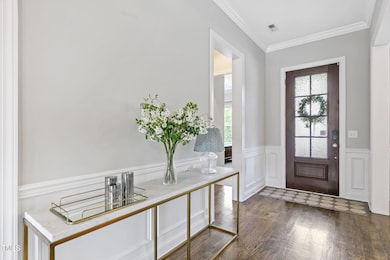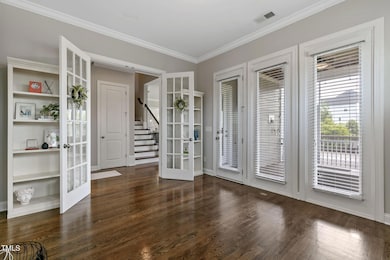
Estimated payment $7,567/month
Highlights
- Fitness Center
- Basketball Court
- Finished Room Over Garage
- Apex Elementary Rated A-
- Outdoor Pool
- Open Floorplan
About This Home
Unparalleled Elegance in Salem Village! Welcome to this stunning, meticulously maintained home in The Manor Collection of the sought-after Salem Village community. Featuring the popular Monterey floor plan, this expansive 5 bedroom, 5 bath residence offers three spacious levels totaling over 4,400 sq ft of luxury living. The main level impresses from the moment you step inside with soaring 10' ceilings, rich architectural detail, and a layout designed for both comfort and entertaining. A private guest suite with full bath, a formal dining room with eye-catching copper ceiling, and an elegant home office with French doors offer flexibility for modern living. The dining area flows seamlessly into a butler's bar with wine cooler, perfect for hosting. At the heart of the home, you'll find an open-concept chef's kitchen featuring a massive island with breakfast bar seating, custom white cabinetry with soft-close drawers, walk-in pantry, and abundant prep space. The kitchen opens into a spacious family room with fireplace, creating the perfect gathering space. Step outside to enjoy the screened porch with gas fire pit and wraparound deck—ideal for entertaining or relaxing. The porch overlooks a beautifully landscaped side and backyard, which includes a permitted half basketball court—a rare and valuable addition for active lifestyles. Upstairs, retreat to the luxurious Owner's Suite, complete with two large walk-in closets and a spa-like bathroom featuring a stand-up tiled shower and soaking tub. The second level also includes a versatile loft space, a Jack-and-Jill bath connecting two generously sized bedrooms, and an additional ensuite bedroom with a private full bath. A laundry room with utility sink adds convenience and functionality. The third floor boasts an oversized bonus room that can serve as a home theater, game room, or home gym, complete with its own full bathroom—offering even more living flexibility. Interior and exterior were freshly painted in 2025, giving the home a crisp, move-in-ready finish. Zoned for excellent schools, and just a short walk to Apex Elementary, this home is also minutes from Downtown Apex, major highways, and top-tier shopping and dining. Community amenities include a resort-style pool, clubhouse, fitness center, and basketball court, enhancing the vibrant neighborhood lifestyle. Don't miss this rare opportunity to own a beautifully designed, spacious home in one of Apex's most desirable communities—schedule your showing today!
Open House Schedule
-
Saturday, April 26, 20252:00 to 4:00 pm4/26/2025 2:00:00 PM +00:004/26/2025 4:00:00 PM +00:00Add to Calendar
-
Sunday, April 27, 20252:00 to 4:00 pm4/27/2025 2:00:00 PM +00:004/27/2025 4:00:00 PM +00:00Add to Calendar
Home Details
Home Type
- Single Family
Est. Annual Taxes
- $9,752
Year Built
- Built in 2017
Lot Details
- 0.3 Acre Lot
- Lot Dimensions are 109x125x100x125
- Landscaped
- Rectangular Lot
- Paved or Partially Paved Lot
- Open Lot
- Lot Sloped Up
- Cleared Lot
- Few Trees
- Private Yard
- Back and Front Yard
HOA Fees
- $81 Monthly HOA Fees
Parking
- 2 Car Attached Garage
- Enclosed Parking
- Finished Room Over Garage
- Front Facing Garage
- Garage Door Opener
- Private Driveway
- Additional Parking
- 1 Open Parking Space
Home Design
- A-Frame Home
- Traditional Architecture
- Brick Veneer
- Raised Foundation
- Block Foundation
- Frame Construction
- Architectural Shingle Roof
- Fiberglass Siding
- Stone
Interior Spaces
- 4,416 Sq Ft Home
- 2-Story Property
- Open Floorplan
- Wet Bar
- Bar Fridge
- Crown Molding
- Coffered Ceiling
- Tray Ceiling
- Smooth Ceilings
- High Ceiling
- Ceiling Fan
- Recessed Lighting
- Fireplace
- Double Pane Windows
- Drapes & Rods
- Blinds
- Window Screens
- French Doors
- Sliding Doors
- Entrance Foyer
- Family Room
- L-Shaped Dining Room
- Breakfast Room
- Home Office
- Loft
- Bonus Room
- Screened Porch
- Neighborhood Views
Kitchen
- Breakfast Bar
- Butlers Pantry
- Built-In Gas Oven
- Built-In Oven
- Gas Cooktop
- Range Hood
- Microwave
- Ice Maker
- Dishwasher
- Wine Refrigerator
- Stainless Steel Appliances
- Kitchen Island
- Quartz Countertops
- Disposal
Flooring
- Wood
- Carpet
- Tile
Bedrooms and Bathrooms
- 5 Bedrooms
- Main Floor Bedroom
- Walk-In Closet
- Double Vanity
- Bidet
- Private Water Closet
- Soaking Tub
- Bathtub with Shower
- Shower Only in Primary Bathroom
- Walk-in Shower
Laundry
- Laundry Room
- Laundry on upper level
- Dryer
- Washer
- Sink Near Laundry
Attic
- Attic Floors
- Finished Attic
Basement
- Block Basement Construction
- Crawl Space
Home Security
- Closed Circuit Camera
- Carbon Monoxide Detectors
- Fire and Smoke Detector
Eco-Friendly Details
- Energy-Efficient Appliances
- Energy-Efficient Lighting
- Energy-Efficient Thermostat
Outdoor Features
- Outdoor Pool
- Basketball Court
- Courtyard
- Deck
- Rain Gutters
Schools
- Apex Elementary School
- Apex Middle School
- Apex Friendship High School
Utilities
- Forced Air Zoned Heating and Cooling System
- Heating System Uses Natural Gas
- Vented Exhaust Fan
- Natural Gas Connected
- Tankless Water Heater
- Cable TV Available
Listing and Financial Details
- Assessor Parcel Number 0741163693
Community Details
Overview
- Association fees include ground maintenance
- Salem Village Owner's Association, Phone Number (910) 296-3791
- Salem Village Subdivision
Amenities
- Clubhouse
Recreation
- Fitness Center
- Community Pool
Map
Home Values in the Area
Average Home Value in this Area
Tax History
| Year | Tax Paid | Tax Assessment Tax Assessment Total Assessment is a certain percentage of the fair market value that is determined by local assessors to be the total taxable value of land and additions on the property. | Land | Improvement |
|---|---|---|---|---|
| 2024 | $9,752 | $1,140,274 | $180,000 | $960,274 |
| 2023 | $7,071 | $642,725 | $90,000 | $552,725 |
| 2022 | $6,637 | $642,725 | $90,000 | $552,725 |
| 2021 | $6,383 | $642,725 | $90,000 | $552,725 |
| 2020 | $6,319 | $642,725 | $90,000 | $552,725 |
| 2019 | $6,580 | $577,626 | $90,000 | $487,626 |
| 2018 | $6,197 | $577,626 | $90,000 | $487,626 |
| 2017 | $896 | $90,000 | $90,000 | $0 |
| 2016 | $362 | $90,000 | $90,000 | $0 |
Property History
| Date | Event | Price | Change | Sq Ft Price |
|---|---|---|---|---|
| 04/24/2025 04/24/25 | For Sale | $1,198,000 | -- | $271 / Sq Ft |
Deed History
| Date | Type | Sale Price | Title Company |
|---|---|---|---|
| Warranty Deed | $620,000 | None Available |
Mortgage History
| Date | Status | Loan Amount | Loan Type |
|---|---|---|---|
| Open | $6,638 | New Conventional | |
| Open | $56,638 | VA | |
| Open | $579,209 | VA |
Similar Homes in Apex, NC
Source: Doorify MLS
MLS Number: 10091246
APN: 0741.09-16-3693-000
- 1634 Brussels Dr
- 116 Anterbury Dr
- 1403 Chipping Dr
- 1614 Brussels Dr
- 204 Sugarland Dr
- 1800 Bodwin Ln
- 1466 Salem Creek Dr
- 211 Milky Way Dr
- 1965 Drumlin Dr
- 209 James St
- 345 Anterbury Dr
- 206 Justice Heights St
- 1557 Tice Hurst Ln
- 508 2nd St
- 0 James St Unit 10076799
- 1208 Lexington Farm Rd
- 1840 Flint Valley Ln
- 1527 Ingraham Dr
- 1202 Lexington Ridge Ln
- 1407 Grappenhall Dr
