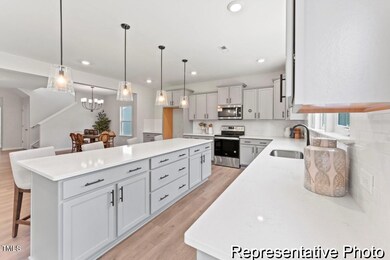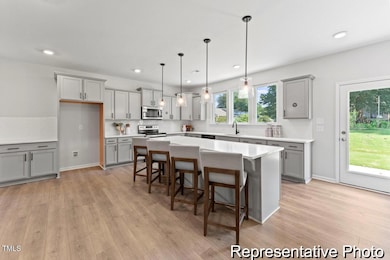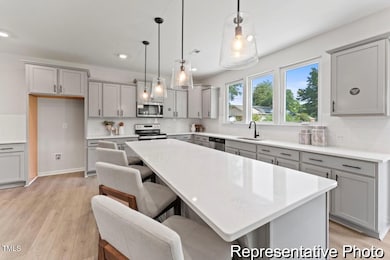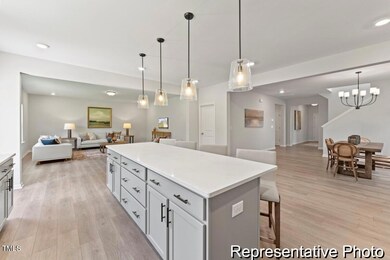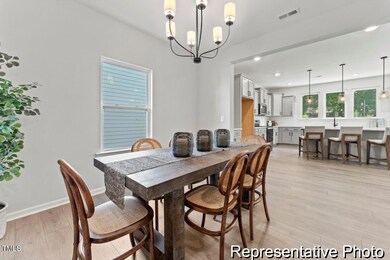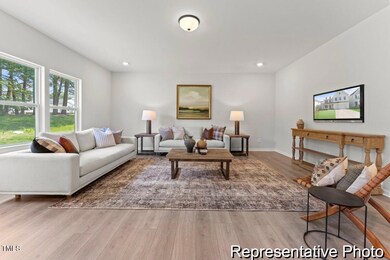
143 Benson Village Dr Unit 77p Benson, NC 27504
Estimated payment $2,676/month
Highlights
- New Construction
- Contemporary Architecture
- High Ceiling
- Open Floorplan
- Main Floor Bedroom
- Great Room
About This Home
Proposed Semi-Custom Construction!
Build your semi-custom dream home - The TA4000* 5BR / 3BA floorplan with nearly 4,000 square feet can be customized to suit your needs. Floorplan features guest bedroom on main, full bath, private study, open great room overlooking dining area and well-appointed kitchen with walk-in pantry. The second level features large primary with ensuite, laundry room, additional full bath, 3 spacious secondary bedrooms, and game room. Choose all of your interior selections at our expansive design studio! Seeking a different floorplan layout? Schedule an appointment to discuss which of our 53 floorplans is right for you! *This is a proposed home. Customization options include design studio selections for interior finishes like granite/quartz countertops, tile backsplashes, and more with additional options including 3-car garage, gourmet kitchen, or screened-in porch.
Open House Schedule
-
Friday, April 25, 202512:00 to 6:00 pm4/25/2025 12:00:00 PM +00:004/25/2025 6:00:00 PM +00:00Add to Calendar
-
Saturday, April 26, 202510:00 am to 6:00 pm4/26/2025 10:00:00 AM +00:004/26/2025 6:00:00 PM +00:00Add to Calendar
Home Details
Home Type
- Single Family
Year Built
- Built in 2025 | New Construction
HOA Fees
- $50 Monthly HOA Fees
Parking
- 2 Car Attached Garage
- Front Facing Garage
- Garage Door Opener
Home Design
- Home is estimated to be completed on 10/17/25
- Contemporary Architecture
- Brick Veneer
- Slab Foundation
- Asphalt Roof
- Vinyl Siding
- Stone
Interior Spaces
- 3,945 Sq Ft Home
- 2-Story Property
- Open Floorplan
- Smooth Ceilings
- High Ceiling
- Entrance Foyer
- Great Room
- Dining Room
- Home Office
- Game Room
Kitchen
- Electric Range
- Microwave
- Plumbed For Ice Maker
- Dishwasher
- Stainless Steel Appliances
- Kitchen Island
- Quartz Countertops
- Disposal
Flooring
- Carpet
- Laminate
- Ceramic Tile
- Vinyl
Bedrooms and Bathrooms
- 5 Bedrooms
- Main Floor Bedroom
- Walk-In Closet
- 3 Full Bathrooms
- Walk-in Shower
Laundry
- Laundry Room
- Laundry on upper level
- Washer and Electric Dryer Hookup
Home Security
- Carbon Monoxide Detectors
- Fire and Smoke Detector
Schools
- Benson Elementary And Middle School
- S Johnston High School
Utilities
- Central Air
- Heat Pump System
- Electric Water Heater
Additional Features
- Front Porch
- 0.26 Acre Lot
Listing and Financial Details
- Home warranty included in the sale of the property
- Assessor Parcel Number 01E09097X
Community Details
Overview
- Association fees include ground maintenance
- Southeastern HOA Management Association, Phone Number (910) 493-3707
- Built by True Homes
- Benson Village Subdivision, Ta4000 3940 Floorplan
Recreation
- Community Pool
Map
Home Values in the Area
Average Home Value in this Area
Property History
| Date | Event | Price | Change | Sq Ft Price |
|---|---|---|---|---|
| 02/17/2025 02/17/25 | For Sale | $399,000 | -- | $101 / Sq Ft |
Similar Homes in Benson, NC
Source: Doorify MLS
MLS Number: 10077000
- 141 Benson Village Dr Unit 76p
- 302 S Pine St
- 104 N Buggy Dr Unit 72p
- 504 W Brocklyn St
- 897 W Main St
- 104 S Pine St
- 609 W Main St
- 520 S Lincoln St
- 1246 N Carolina 27
- 205 N Augusta Ave
- 309 W Parrish Dr
- 258 Denning Farms Ln
- 204 W Hill St
- 202 W Hill St
- 808 N Lincoln St
- 0 Benson Hardee Rd Unit 10069689
- 1039 N Lincoln St
- 509 N Elm St
- 0 S Dunn St
- 2865 N Carolina 50

