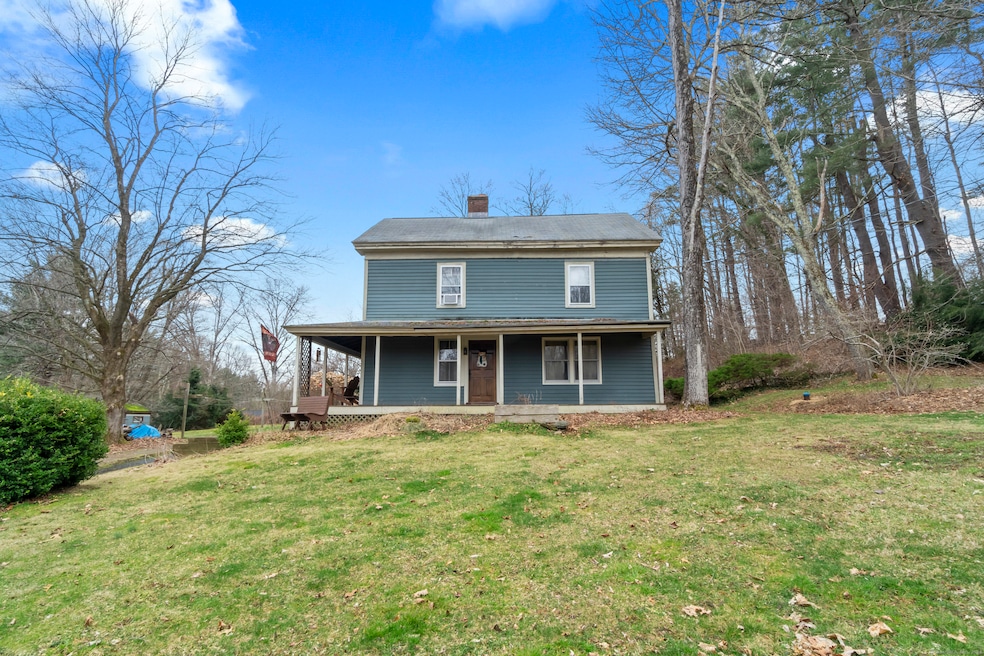
143 Center Hill Rd Barkhamsted, CT 06063
Highlights
- Barn
- Stables
- Attic
- Northwestern Regional Middle School Rated 9+
- Colonial Architecture
- 2 Fireplaces
About This Home
As of June 2024Nestled within a 2.8-acre lot, this property is a haven for those who cherish the rural lifestyle. This unique parcel is recognized as one of the top 200 pastoral properties, Trust for CT Historic Preservation, has no building restrictions, but cannot be subdivided. The estate boasts a full-size barn, walk-in 2nd level for storing hay, a chicken coupe and a dog kennel. The lower section of the property has a 2-stall Equine building with tack room and fenced-in paddock. Outdoor enthusiasts will revel in the ample garden space with the house cradled by trees. The stone driveway that meanders from east to west has access from either direction. The home has a living room, kitchen, and study on the lower level, with a full bathroom. The upper level has 3 bedrooms, a study, and a 2nd full bathroom. There is plenty of storage available in the walk- up attic. The residence and barn are a testament to traditional craftsmanship with hand-hewn post timber frame and beam construction throughout. This property represents a rare opportunity to blend a comfortable home with the joys of country living. Only a stone's throw away, lies the enchanting Farmington River, offering camping, hiking, and cycling opportunities. The property is equally close to an beach at the southern tip of the Barkhamsted Reservoir. Sold "AS IS!"
Home Details
Home Type
- Single Family
Est. Annual Taxes
- $6,193
Year Built
- Built in 1782
Lot Details
- 2.3 Acre Lot
- Kennel
- Stone Wall
- Garden
- Property is zoned RA-2
Parking
- 2 Car Garage
Home Design
- Colonial Architecture
- Farmhouse Style Home
- Concrete Foundation
- Stone Foundation
- Stone Frame
- Asphalt Shingled Roof
- Clap Board Siding
- Stone
Interior Spaces
- 1,812 Sq Ft Home
- 2 Fireplaces
- Thermal Windows
- Concrete Flooring
- Walkup Attic
Kitchen
- Electric Cooktop
- Dishwasher
Bedrooms and Bathrooms
- 3 Bedrooms
- 2 Full Bathrooms
Laundry
- Electric Dryer
- Washer
Unfinished Basement
- Heated Basement
- Basement Fills Entire Space Under The House
- Interior Basement Entry
- Sump Pump
- Laundry in Basement
Home Security
- Storm Windows
- Storm Doors
Outdoor Features
- Wrap Around Balcony
- Shed
Horse Facilities and Amenities
- Paddocks
- Stables
Utilities
- Air Source Heat Pump
- Heating System Uses Oil
- Programmable Thermostat
- 60+ Gallon Tank
- Private Company Owned Well
- Fuel Tank Located in Basement
- Cable TV Available
Additional Features
- Property is near shops
- Barn
Listing and Financial Details
- Assessor Parcel Number 794300
Map
Home Values in the Area
Average Home Value in this Area
Property History
| Date | Event | Price | Change | Sq Ft Price |
|---|---|---|---|---|
| 06/03/2024 06/03/24 | Sold | $300,000 | 0.0% | $166 / Sq Ft |
| 04/30/2024 04/30/24 | Pending | -- | -- | -- |
| 03/15/2024 03/15/24 | For Sale | $300,000 | -- | $166 / Sq Ft |
Tax History
| Year | Tax Paid | Tax Assessment Tax Assessment Total Assessment is a certain percentage of the fair market value that is determined by local assessors to be the total taxable value of land and additions on the property. | Land | Improvement |
|---|---|---|---|---|
| 2024 | $6,537 | $255,360 | $46,060 | $209,300 |
| 2023 | $6,193 | $182,460 | $50,410 | $132,050 |
| 2022 | $6,103 | $182,460 | $50,410 | $132,050 |
| 2021 | $6,059 | $182,460 | $50,410 | $132,050 |
| 2020 | $5,917 | $182,460 | $50,410 | $132,050 |
| 2019 | $5,954 | $182,460 | $50,410 | $132,050 |
| 2018 | $5,698 | $180,770 | $46,630 | $134,140 |
| 2017 | $5,604 | $180,770 | $46,630 | $134,140 |
| 2016 | $5,427 | $180,770 | $46,630 | $134,140 |
| 2015 | $5,311 | $180,770 | $46,630 | $134,140 |
| 2014 | $5,242 | $180,770 | $46,630 | $134,140 |
Mortgage History
| Date | Status | Loan Amount | Loan Type |
|---|---|---|---|
| Open | $252,500 | Purchase Money Mortgage | |
| Closed | $50,000 | Stand Alone Refi Refinance Of Original Loan | |
| Closed | $252,500 | Purchase Money Mortgage | |
| Previous Owner | $150,000 | No Value Available | |
| Previous Owner | $52,277 | No Value Available | |
| Previous Owner | $7,000 | No Value Available |
Deed History
| Date | Type | Sale Price | Title Company |
|---|---|---|---|
| Warranty Deed | $300,000 | None Available | |
| Warranty Deed | $300,000 | None Available | |
| Deed | -- | -- |
Similar Home in the area
Source: SmartMLS
MLS Number: 24000498
APN: BARK-000032-000029A-000008
- 28 Fuller Rd
- 85 River Rd
- 107 Goose Green Rd
- 13 Dew Rd
- 103 New Hartford Rd
- 245 New Hartford Rd
- 45 Eddy Rd
- 50 Bridle Dr
- 116 Holcomb Hill Rd
- 424 E River Rd
- 21 Legeyt Rd
- 14 Riverton Rd
- 579 Main St
- 60 Old New Hartford Rd
- 6 Chiswick Ln
- 537 Main St
- 12 Pine Mountain Cir
- 2 Bsullak Rd
- 00 Ramsgate Ln
- 390 Main St
