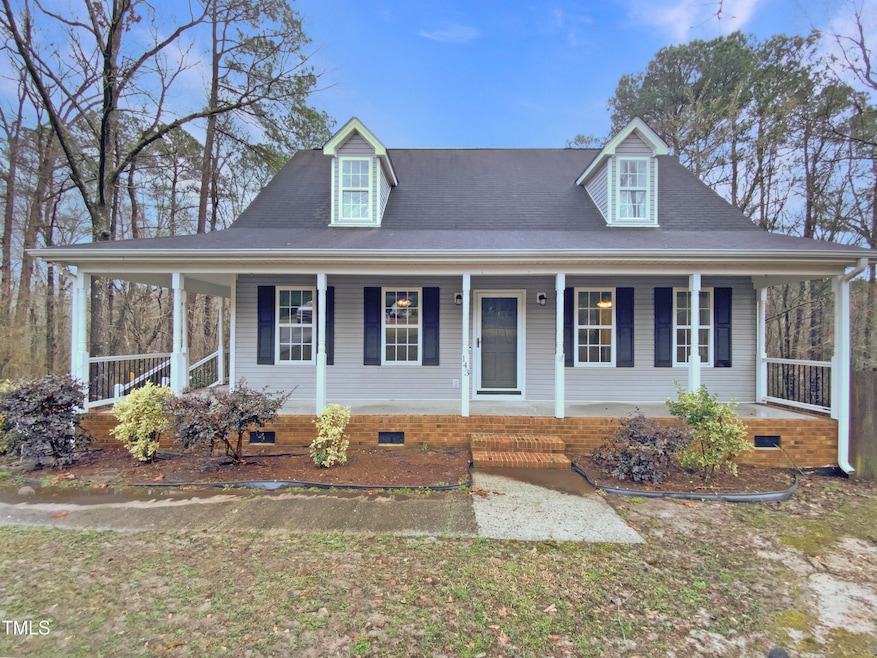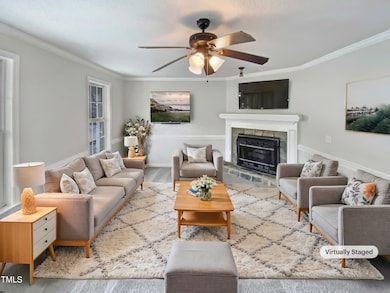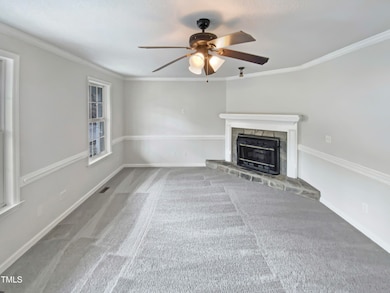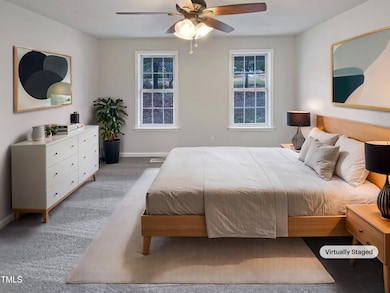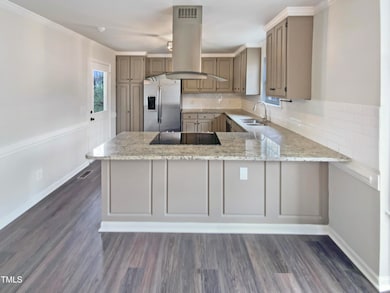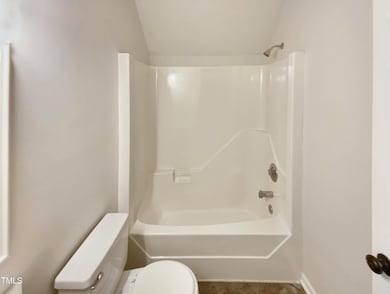
143 George Wilton Dr Clayton, NC 27520
Cleveland NeighborhoodEstimated payment $2,431/month
Highlights
- Cape Cod Architecture
- Main Floor Primary Bedroom
- No HOA
- Cleveland Elementary School Rated A-
- 1 Fireplace
- Central Heating and Cooling System
About This Home
Welcome to your new cozy retreat! This charming home features a beautiful fireplace, creating a warm and inviting atmosphere. The natural color palette throughout enhances the serene ambiance. The kitchen boasts a nice backsplash, perfect for preparing meals. The primary bedroom includes a walk-in closet for ample storage. The primary bathroom offers good under sink storage. Step outside to the fenced backyard with a sitting area, ideal for enjoying the outdoors. Fresh interior paint brightens up the space, while partial flooring replacement in some areas adds a modern touch. Don't miss out on this fabulous property!
Home Details
Home Type
- Single Family
Est. Annual Taxes
- $1,963
Year Built
- Built in 1996
Lot Details
- 1.31 Acre Lot
Home Design
- Cape Cod Architecture
- Shingle Roof
- Composition Roof
- Vinyl Siding
Interior Spaces
- 2-Story Property
- 1 Fireplace
Flooring
- Concrete
- Vinyl
Bedrooms and Bathrooms
- 3 Bedrooms
- Primary Bedroom on Main
Parking
- 1 Parking Space
- 1 Open Parking Space
Schools
- Cleveland Elementary And Middle School
- Cleveland High School
Utilities
- Central Heating and Cooling System
- Septic Tank
Community Details
- No Home Owners Association
- Allens Landing Subdivision
Listing and Financial Details
- Assessor Parcel Number 06F04025H
Map
Home Values in the Area
Average Home Value in this Area
Tax History
| Year | Tax Paid | Tax Assessment Tax Assessment Total Assessment is a certain percentage of the fair market value that is determined by local assessors to be the total taxable value of land and additions on the property. | Land | Improvement |
|---|---|---|---|---|
| 2024 | $1,762 | $217,510 | $66,810 | $150,700 |
| 2023 | $1,702 | $217,510 | $66,810 | $150,700 |
| 2022 | $1,789 | $217,510 | $66,810 | $150,700 |
| 2021 | $1,789 | $217,510 | $66,810 | $150,700 |
| 2020 | $1,811 | $217,510 | $66,810 | $150,700 |
| 2019 | $1,811 | $217,510 | $66,810 | $150,700 |
| 2018 | $1,436 | $168,430 | $35,630 | $132,800 |
| 2017 | $1,436 | $168,430 | $35,630 | $132,800 |
| 2016 | $1,436 | $168,430 | $35,630 | $132,800 |
| 2015 | $1,436 | $168,430 | $35,630 | $132,800 |
| 2014 | $1,436 | $168,430 | $35,630 | $132,800 |
Property History
| Date | Event | Price | Change | Sq Ft Price |
|---|---|---|---|---|
| 04/10/2025 04/10/25 | Price Changed | $407,000 | -1.9% | $167 / Sq Ft |
| 03/07/2025 03/07/25 | For Sale | $415,000 | -- | $170 / Sq Ft |
Deed History
| Date | Type | Sale Price | Title Company |
|---|---|---|---|
| Warranty Deed | $365,000 | Os National Title | |
| Warranty Deed | $365,000 | Os National Title | |
| Warranty Deed | $275,500 | None Available | |
| Warranty Deed | $251,000 | None Available | |
| Warranty Deed | $240,000 | None Available | |
| Interfamily Deed Transfer | -- | None Available | |
| Interfamily Deed Transfer | -- | None Available | |
| Warranty Deed | $151,000 | None Available |
Mortgage History
| Date | Status | Loan Amount | Loan Type |
|---|---|---|---|
| Previous Owner | $275,000 | New Conventional | |
| Previous Owner | $229,853 | FHA | |
| Previous Owner | $164,000 | New Conventional | |
| Previous Owner | $130,088 | FHA | |
| Previous Owner | $105,000 | Purchase Money Mortgage | |
| Previous Owner | $29,000 | Unknown |
Similar Homes in Clayton, NC
Source: Doorify MLS
MLS Number: 10080838
APN: 06F04025H
- 413 Correy Place
- 6 S Summerhill Ridge
- 210 Charlotte Ct
- 208 Hunting Lodge Rd
- 163 Ridge Way Ln
- 147 E Wellesley Dr
- 34 Tea Olive Ct
- 83 Commons Cir Unit 236
- 108 Commons Cir Unit 228
- 116 Commons Cir Unit 229
- 84 Commons Cir
- 76 Commons Cir
- 60 Commons Cir
- 52 Commons Cir
- 68 Commons Cir Unit 223
- 83 Meath Ct Unit 209
- 63 Meath Ct Unit 211
- 27 Meath Ct Unit 215
- 4806 Lee Dr
- 591 Glenkirk Place Unit Lot 106
