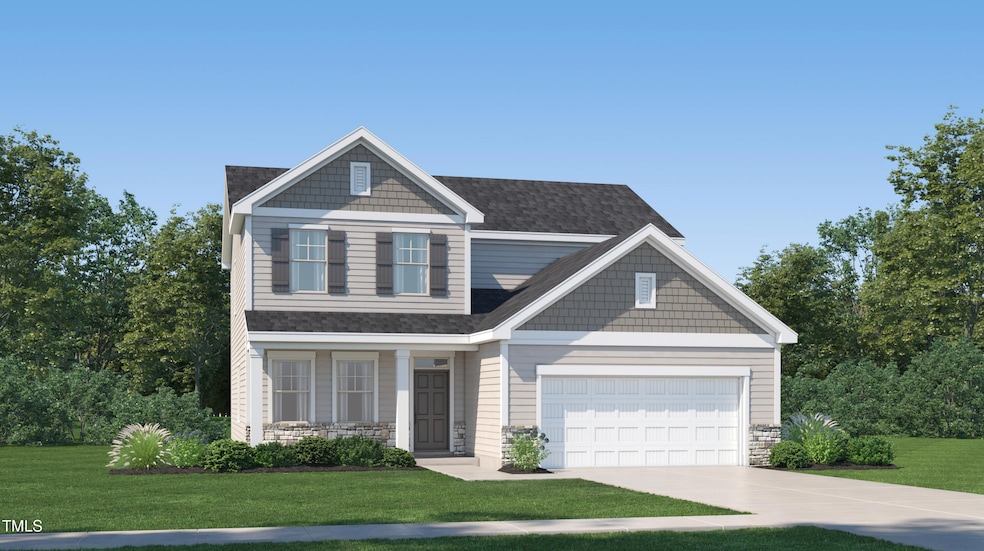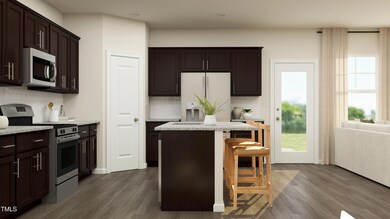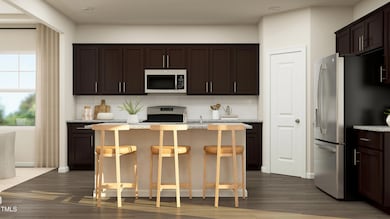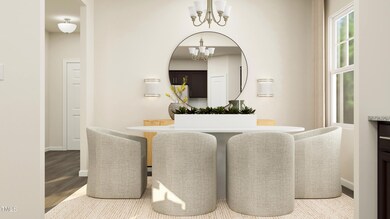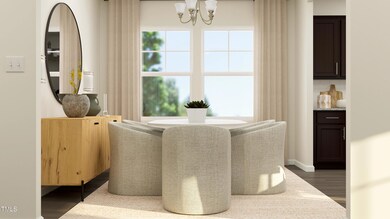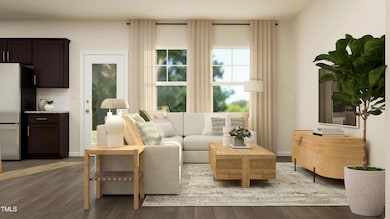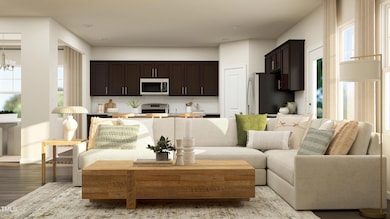
143 Hanover Dr Sanford, NC 27330
Estimated payment $2,760/month
Highlights
- Under Construction
- Traditional Architecture
- Loft
- Open Floorplan
- Main Floor Bedroom
- Quartz Countertops
About This Home
New Build with an estimated completion of June 2025.
To be built on a nearly half an acre, this home will feature main floor study, formal dining, 1st floor guest suite with full bath, cozy gas fireplace in family room, and a screened porch to enjoy your spacious yard! Beautiful 2nd floor loft with large windows to let in natural light. Spacious owner's suite with walk-in closet. 2 additional bedrooms upstairs, each with their own walk-in closets! Quality touches like fiber cement siding, gas appliances in kitchen and smart home tech included in home.
Interior colors: Modern white cabinetry, with white Quartz countertops throughout. Cultured marble countertops in bathroom.
Lennar at Autumnwood is located off pristine Cool Springs Road, and is under 4 miles from charming Downtown Sanford. 3 miles from Lowes Foods, Starbucks, Walgreens, PetSmart and other large retailers.
Please contact 919-924-3126 to schedule an appointment and learn more about the details for this home!
Home Details
Home Type
- Single Family
Year Built
- Built in 2025 | Under Construction
Lot Details
- 0.46 Acre Lot
- Back Yard
HOA Fees
- $21 Monthly HOA Fees
Parking
- 2 Car Attached Garage
- Private Driveway
Home Design
- Home is estimated to be completed on 6/25/25
- Traditional Architecture
- Slab Foundation
- Architectural Shingle Roof
- Board and Batten Siding
- HardiePlank Type
- Stone Veneer
Interior Spaces
- 2,476 Sq Ft Home
- 2-Story Property
- Open Floorplan
- Family Room with Fireplace
- Dining Room
- Home Office
- Loft
- Screened Porch
Kitchen
- Oven
- Gas Range
- Microwave
- Dishwasher
- Smart Appliances
- Kitchen Island
- Quartz Countertops
Flooring
- Carpet
- Luxury Vinyl Tile
Bedrooms and Bathrooms
- 4 Bedrooms
- Main Floor Bedroom
- Walk-In Closet
- 3 Full Bathrooms
- Walk-in Shower
Laundry
- Laundry Room
- Laundry on lower level
Home Security
- Indoor Smart Camera
- Smart Locks
- Smart Thermostat
- Carbon Monoxide Detectors
- Fire and Smoke Detector
Schools
- B T Bullock Elementary School
- West Lee Middle School
- Lee High School
Utilities
- Central Air
- Heating System Uses Natural Gas
- Vented Exhaust Fan
- Electric Water Heater
Community Details
- Association fees include ground maintenance
- Charleston Management Association, Phone Number (919) 847-3003
- Built by Lennar
- Autumnwood Subdivision
Listing and Financial Details
- Assessor Parcel Number 9633-29-3475-00
Map
Home Values in the Area
Average Home Value in this Area
Property History
| Date | Event | Price | Change | Sq Ft Price |
|---|---|---|---|---|
| 03/21/2025 03/21/25 | Pending | -- | -- | -- |
| 03/13/2025 03/13/25 | Price Changed | $416,145 | +0.7% | $168 / Sq Ft |
| 01/20/2025 01/20/25 | For Sale | $413,145 | -- | $167 / Sq Ft |
Similar Homes in Sanford, NC
Source: Doorify MLS
MLS Number: 10071810
- 140 Hanover Dr
- 155 Hanover Dr
- 151 Hanover Dr
- 313 Whispering Way
- 148 Hanover Dr
- 152 Hanover Dr
- 2201 Spring Ln
- 2107 Spring Ln
- 900 Stoneybrook Dr
- 2524 Buckingham Dr
- 2600 Buckingham Dr
- 622 Contento Ct
- 627 Contento Ct
- 615 Contento Ct
- 619 Contento Ct
- 114 Hickory Grove Dr
- 1705 Lord Ashley Dr
- 2201 Knollwood Dr
- 2523 Victory Dr
- 718 Creekside Dr
