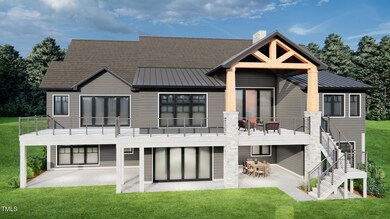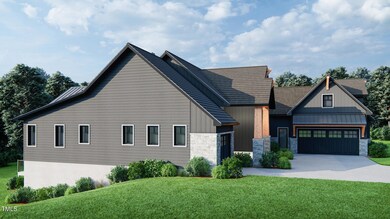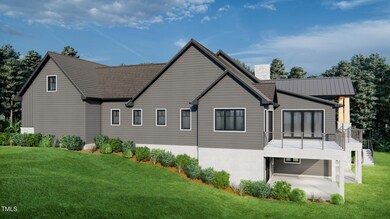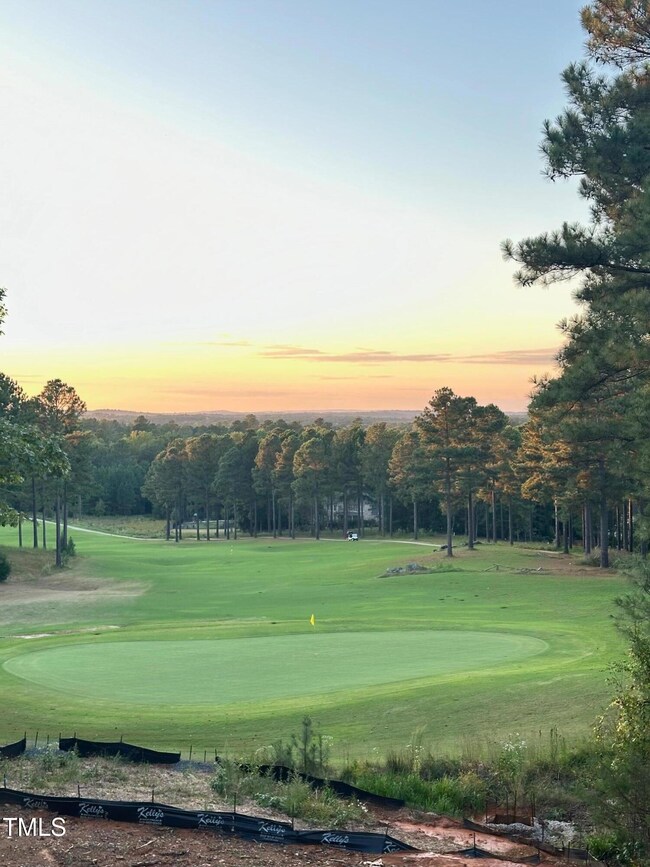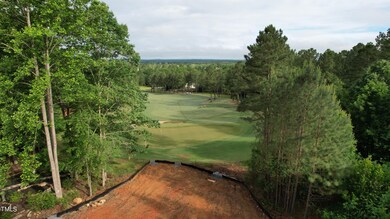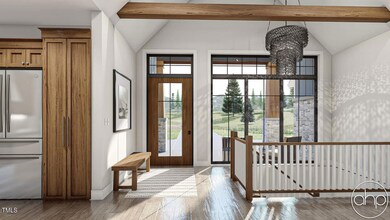143 High Ridge Ln Hadley, NC 27312
Estimated payment $8,982/month
Highlights
- On Golf Course
- Tennis Courts
- Finished Room Over Garage
- Fitness Center
- New Construction
- Open Floorplan
About This Home
BUILDER HAS OTHER LOTS AND FLOOR PLANS! Introducing a luxurious dwelling nestled in the heart of the prestigious Chapel Ridge golf community, offering not just a home, but a slice of paradise. Gold Medal winner Easterling Fine Homes - can still make selections!
Prepare to be dazzled by stunning long-range views of the golf course, perfect for those who enjoy a serene sunset from the comfort of their own Trex-covered porch—complete with a cozy fireplace. Whether it's entertaining guests or unwinding alone, the expansive deck promises the perfect backdrop. The interior will have you living lavishly with solid core doors, a scullery for the hidden chef in you, beautifully finished floors, two laundry rooms for when one just isn't enough, and extensive trim work that adds character to each corner.
Whether you're chipping away on the golf course or chilling out in nearby Chatham Park, don't forget to enjoy the community's resort-like amenities that make every day feel like a vacation. Plus, energy-savers will appreciate the home's dedication to efficiency, built to the HERO building standards.
Home Details
Home Type
- Single Family
Est. Annual Taxes
- $576
Year Built
- Built in 2025 | New Construction
Lot Details
- 0.46 Acre Lot
- On Golf Course
- Landscaped
- Sloped Lot
- Irrigation Equipment
- Front and Back Yard Sprinklers
- Wooded Lot
HOA Fees
- $115 Monthly HOA Fees
Parking
- 3 Car Attached Garage
- Finished Room Over Garage
- Side Facing Garage
Home Design
- Home is estimated to be completed on 6/30/25
- Transitional Architecture
- Traditional Architecture
- Brick or Stone Mason
- Frame Construction
- Shingle Roof
- Metal Roof
- Stone
Interior Spaces
- 3-Story Property
- Open Floorplan
- Crown Molding
- Cathedral Ceiling
- Ceiling Fan
- Recessed Lighting
- Sliding Doors
- Mud Room
- Entrance Foyer
- Great Room with Fireplace
- 2 Fireplaces
- Family Room
- Bonus Room
- Storage
- Utility Room
- Golf Course Views
Kitchen
- Built-In Oven
- Gas Range
- Range Hood
- Microwave
- Dishwasher
- Kitchen Island
- Quartz Countertops
Flooring
- Wood
- Carpet
- Tile
Bedrooms and Bathrooms
- 5 Bedrooms
- Primary Bedroom on Main
- Walk-In Closet
- Double Vanity
- Private Water Closet
- Separate Shower in Primary Bathroom
- Soaking Tub
- Walk-in Shower
Laundry
- Laundry Room
- Laundry in multiple locations
- Sink Near Laundry
Basement
- Heated Basement
- Walk-Out Basement
- Interior and Exterior Basement Entry
- Basement Storage
- Natural lighting in basement
Outdoor Features
- Tennis Courts
- Deck
- Covered patio or porch
- Outdoor Fireplace
- Outdoor Gas Grill
- Rain Gutters
Schools
- Pittsboro Elementary School
- Horton Middle School
- Northwood High School
Utilities
- Forced Air Zoned Heating and Cooling System
- Heating System Uses Natural Gas
- Tankless Water Heater
- Community Sewer or Septic
- High Speed Internet
Listing and Financial Details
- Assessor Parcel Number 81483
Community Details
Overview
- Association fees include road maintenance, storm water maintenance
- Chapel Ridge Community Association, Phone Number (919) 545-5543
- Built by Easterling Fine Homes
- Chapel Ridge Subdivision
Amenities
- Clubhouse
Recreation
- Golf Course Community
- Tennis Courts
- Community Playground
- Fitness Center
- Community Pool
Map
Home Values in the Area
Average Home Value in this Area
Tax History
| Year | Tax Paid | Tax Assessment Tax Assessment Total Assessment is a certain percentage of the fair market value that is determined by local assessors to be the total taxable value of land and additions on the property. | Land | Improvement |
|---|---|---|---|---|
| 2024 | $576 | $66,390 | $66,390 | $0 |
| 2023 | $576 | $66,390 | $66,390 | $0 |
| 2022 | $525 | $66,390 | $66,390 | $0 |
| 2021 | $525 | $66,390 | $66,390 | $0 |
| 2020 | $404 | $51,030 | $51,030 | $0 |
| 2019 | $404 | $51,030 | $51,030 | $0 |
| 2018 | $383 | $51,030 | $51,030 | $0 |
| 2017 | $383 | $51,030 | $51,030 | $0 |
| 2016 | $919 | $121,500 | $121,500 | $0 |
| 2015 | $904 | $121,500 | $121,500 | $0 |
| 2014 | -- | $121,500 | $121,500 | $0 |
| 2013 | -- | $121,500 | $121,500 | $0 |
Property History
| Date | Event | Price | Change | Sq Ft Price |
|---|---|---|---|---|
| 02/22/2025 02/22/25 | Pending | -- | -- | -- |
| 10/12/2024 10/12/24 | For Sale | $1,580,000 | +858.2% | $325 / Sq Ft |
| 02/07/2024 02/07/24 | Sold | $164,900 | 0.0% | -- |
| 01/11/2024 01/11/24 | Pending | -- | -- | -- |
| 01/09/2024 01/09/24 | For Sale | $164,900 | -- | -- |
Deed History
| Date | Type | Sale Price | Title Company |
|---|---|---|---|
| Warranty Deed | $164,500 | None Listed On Document | |
| Interfamily Deed Transfer | $395,500 | Attorney | |
| Warranty Deed | -- | Attorney | |
| Warranty Deed | $70,000 | Attorney |
Mortgage History
| Date | Status | Loan Amount | Loan Type |
|---|---|---|---|
| Open | $900,000 | New Conventional |
Source: Doorify MLS
MLS Number: 10058033
APN: 81483
- 249 High Ridge Ln
- 143 High Ridge Ln
- 45 Quail Point
- 56 Mist Wood Ct
- 139 Quail Point
- 172 Quail Point
- 67 Quail Point
- 277 High Ridge Ln
- 30 Mist Wood Ct
- 59 Mist Wood Ct
- 100 High Ridge Ln
- 490 Chapel Ridge Dr
- 64 Barn Owl Ln
- 485 Chapel Ridge Dr
- 829 Chapel Ridge Dr
- 791 Chapel Ridge Dr
- 7 Brandon Pines Ct
- 33 Blackhorn Ct
- 25 Blackhorn Ct
- 7 Blackhorn Ct

