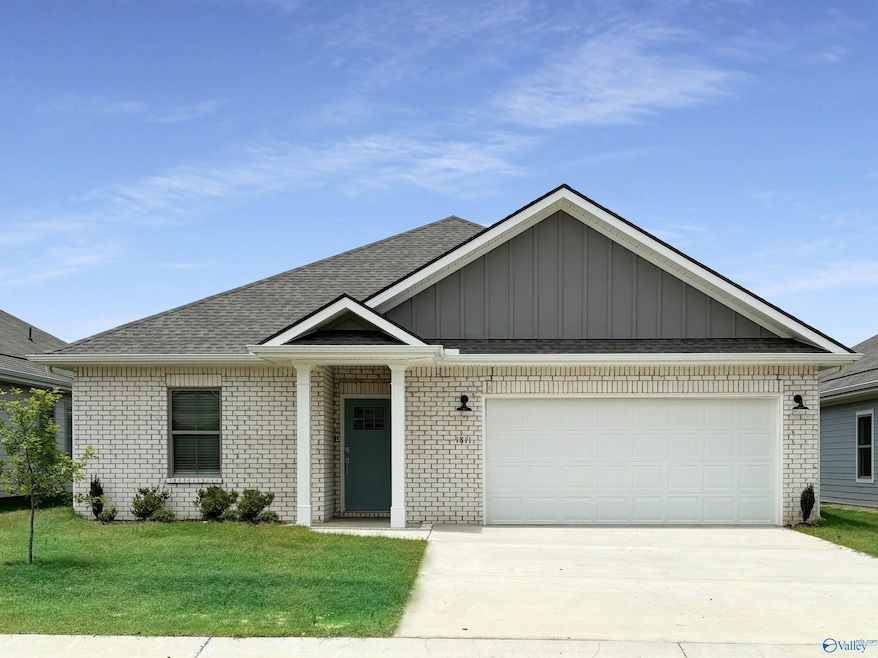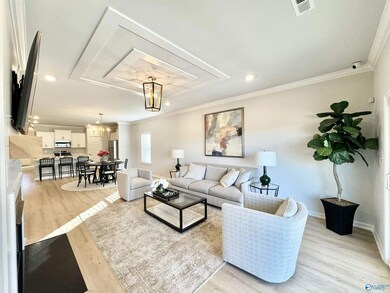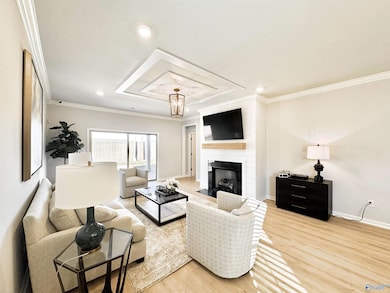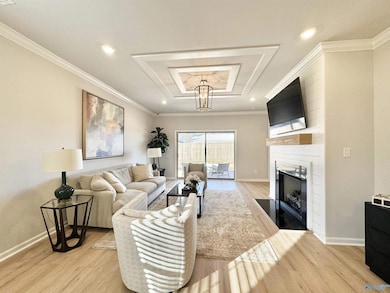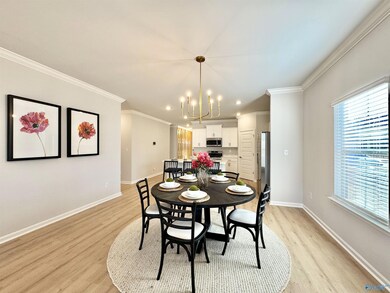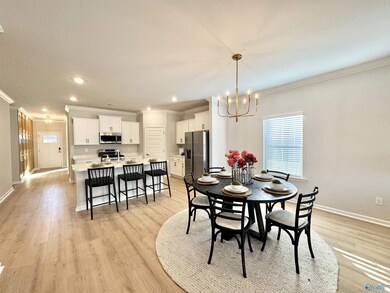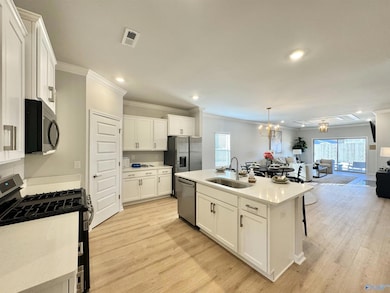
143 Lillian Farms Blvd Huntsville, AL 35811
Moores Mill NeighborhoodHighlights
- New Construction
- Mt Carmel Elementary School Rated A
- Central Heating and Cooling System
About This Home
As of March 2025**BRAND NEW QUICK MOVE IN** Zero Down Program Available. Restrictions apply. Book Appt TODAY to tour and learn more!* The Charle II in master planned St Clair Place with easy commute to Downtown Huntsville. The living room, kitchen and café are situated among a convenient open floorplan that offers seamless transition between spaces, while a covered patio is ideal for entertaining guests. A versatile flex space can be used as a bonus room for the kids or a home office. Four bedrooms and a two-car garage complete this single-level home. Future community pool/clubhouse. USDA eligible. Photos of a similar model. Finishes may vary.
Last Buyer's Agent
NonMLSmember MEMBER
NON VALLEYMLS OFFICE
Home Details
Home Type
- Single Family
Year Built
- Built in 2024 | New Construction
Lot Details
- 8,712 Sq Ft Lot
HOA Fees
- $42 Monthly HOA Fees
Home Design
- Slab Foundation
Interior Spaces
- 2,106 Sq Ft Home
- Property has 1 Level
Kitchen
- Gas Oven
- Microwave
- Dishwasher
- Disposal
Bedrooms and Bathrooms
- 4 Bedrooms
- 2 Full Bathrooms
Parking
- 2 Car Garage
- Front Facing Garage
- Garage Door Opener
Schools
- Buckhorn Elementary School
- Buckhorn High School
Utilities
- Central Heating and Cooling System
- Water Heater
Community Details
- St. Clair Place HOA
- Built by LENNAR HOMES
- Saint Clair Place Subdivision
Listing and Financial Details
- Tax Lot 105
Map
Home Values in the Area
Average Home Value in this Area
Property History
| Date | Event | Price | Change | Sq Ft Price |
|---|---|---|---|---|
| 03/25/2025 03/25/25 | Sold | $304,990 | 0.0% | $145 / Sq Ft |
| 02/18/2025 02/18/25 | Pending | -- | -- | -- |
| 01/28/2025 01/28/25 | Price Changed | $304,900 | -7.3% | $145 / Sq Ft |
| 01/21/2025 01/21/25 | Price Changed | $328,990 | +0.3% | $156 / Sq Ft |
| 01/15/2025 01/15/25 | For Sale | $327,990 | -- | $156 / Sq Ft |
Similar Homes in the area
Source: ValleyMLS.com
MLS Number: 21878785
- 140 Lillian Farms Blvd
- 146 Lillian Farms Blvd
- 221 Paca Ln
- 162 Stockholm Ln
- 227 Paca Ln
- 158 Stockholm Ln
- 202 Exeter St
- 102 Granby Ln
- 154 Stockholm Ln
- 114 Lillian Farms Blvd
- 209 Paca Ln
- 6670 Moores Mill Rd
- 214 Gwynns Fall Trail
- 212 Gwynns Fall Trail
- 210 Gwynns Fall Trail
- 208 Gwynns Fall Trail
- 121 Robinson Rd
- 243 Crane Hollow Ln
- 128 Foundry St
- 130 Foundry St
