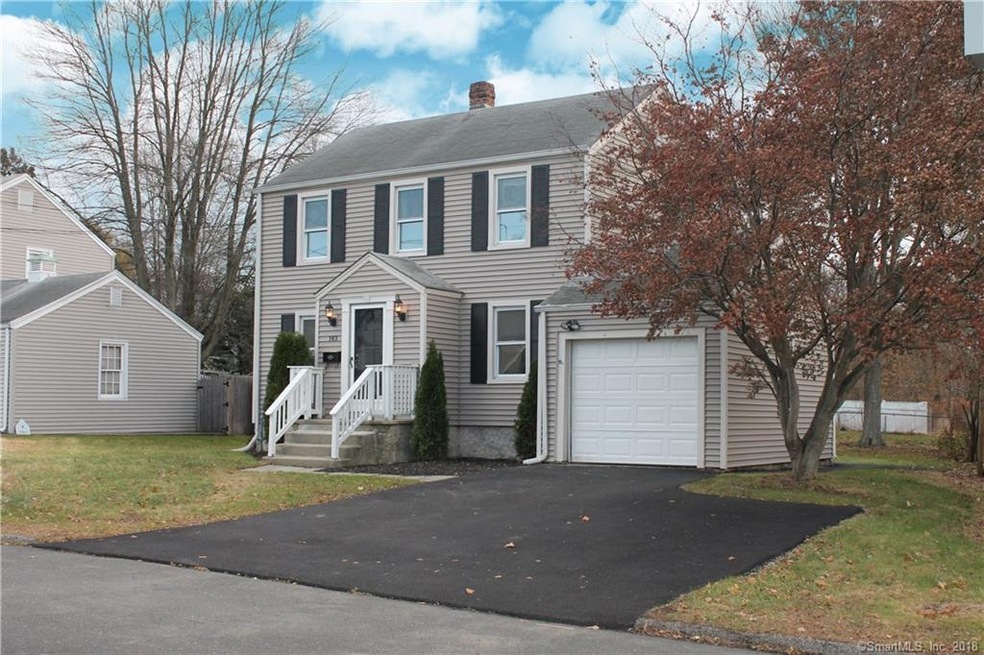
143 London Terrace Stratford, CT 06614
Stratford NeighborhoodHighlights
- Colonial Architecture
- Attic
- 1 Car Attached Garage
- Property is near public transit
- No HOA
- Laundry Room
About This Home
As of January 2022Totally renovated! Remodeled kitchen with granite countertops and tile back splash, brand new stainless steel appliances, tile floor and pantry. New natural gas furnace with central A/C. New hot water heater. Refinished hardwood floors throughout. Updated plumbing and electrical. Freshly painted. Recessed lighting with dimmers. Finished basement with bonus room. Laundry on main level with brand new washer and dryer. Quiet residential street. Large flat yard with stone patio. Repaved driveway with room for second vehicle. New garage door. Plenty of storage.
Home Details
Home Type
- Single Family
Est. Annual Taxes
- $6,919
Year Built
- Built in 1948
Lot Details
- 7,841 Sq Ft Lot
- Level Lot
- Property is zoned RS-4
Home Design
- Colonial Architecture
- Gable Roof Shape
- Concrete Foundation
- Frame Construction
- Asphalt Shingled Roof
- Vinyl Siding
Interior Spaces
- Pull Down Stairs to Attic
Kitchen
- Gas Range
- Microwave
- Dishwasher
Bedrooms and Bathrooms
- 3 Bedrooms
- 2 Full Bathrooms
Laundry
- Laundry Room
- Laundry on main level
- Washer
- Gas Dryer
Partially Finished Basement
- Heated Basement
- Basement Storage
Parking
- 1 Car Attached Garage
- Driveway
- Off-Street Parking
Location
- Property is near public transit
- Property is near a bus stop
Utilities
- Central Air
- Heating System Uses Gas
- Heating System Uses Natural Gas
Community Details
- No Home Owners Association
- Public Transportation
Map
Home Values in the Area
Average Home Value in this Area
Property History
| Date | Event | Price | Change | Sq Ft Price |
|---|---|---|---|---|
| 01/21/2022 01/21/22 | Sold | $360,000 | +9.1% | $197 / Sq Ft |
| 11/22/2021 11/22/21 | Pending | -- | -- | -- |
| 11/21/2021 11/21/21 | For Sale | $329,900 | +14.5% | $181 / Sq Ft |
| 04/20/2018 04/20/18 | Sold | $288,000 | +2.9% | $158 / Sq Ft |
| 03/14/2018 03/14/18 | Pending | -- | -- | -- |
| 02/08/2018 02/08/18 | Price Changed | $279,900 | -1.8% | $153 / Sq Ft |
| 12/07/2017 12/07/17 | For Sale | $284,900 | -1.1% | $156 / Sq Ft |
| 12/05/2017 12/05/17 | Off Market | $288,000 | -- | -- |
Tax History
| Year | Tax Paid | Tax Assessment Tax Assessment Total Assessment is a certain percentage of the fair market value that is determined by local assessors to be the total taxable value of land and additions on the property. | Land | Improvement |
|---|---|---|---|---|
| 2024 | $6,900 | $171,640 | $86,310 | $85,330 |
| 2023 | $6,900 | $171,640 | $86,310 | $85,330 |
| 2022 | $6,773 | $171,640 | $86,310 | $85,330 |
| 2021 | $6,775 | $171,640 | $86,310 | $85,330 |
| 2020 | $6,804 | $171,640 | $86,310 | $85,330 |
| 2019 | $6,980 | $175,070 | $89,740 | $85,330 |
| 2018 | $6,907 | $173,110 | $89,740 | $83,370 |
| 2017 | $6,919 | $173,110 | $89,740 | $83,370 |
| 2016 | $6,750 | $173,110 | $89,740 | $83,370 |
| 2015 | $6,402 | $173,110 | $89,740 | $83,370 |
| 2014 | $5,637 | $158,200 | $75,740 | $82,460 |
Mortgage History
| Date | Status | Loan Amount | Loan Type |
|---|---|---|---|
| Open | $342,000 | Purchase Money Mortgage | |
| Closed | $342,000 | Purchase Money Mortgage | |
| Previous Owner | $273,600 | Purchase Money Mortgage |
Deed History
| Date | Type | Sale Price | Title Company |
|---|---|---|---|
| Warranty Deed | $360,000 | None Available | |
| Warranty Deed | $360,000 | None Available | |
| Warranty Deed | $288,000 | -- | |
| Warranty Deed | $147,262 | -- | |
| Foreclosure Deed | -- | -- | |
| Warranty Deed | $279,000 | -- | |
| Warranty Deed | $279,000 | -- | |
| Warranty Deed | $312,000 | -- | |
| Warranty Deed | $288,000 | -- | |
| Warranty Deed | $147,262 | -- | |
| Foreclosure Deed | -- | -- | |
| Warranty Deed | $279,000 | -- | |
| Warranty Deed | $312,000 | -- |
Similar Homes in the area
Source: SmartMLS
MLS Number: 170018136
APN: STRA-003011-000012-000023
- 1605 North Ave
- 598 Nichols Ave
- 795 Nichols Ave
- 600 Barnum Terrace Extension
- 810 Nichols Ave
- 71 Legion Ave
- 83 Stonybrook Rd
- 152 Stonybrook Rd
- 26 Porter St
- 275 Nichols Terrace
- 1293 North Ave
- 68 Jesse Ave
- 97 Johnson Ave
- 328 Henry Ave
- 172 Swanson Ave
- 72 Fisher Ct
- 702 King St
- 75 Wheeler Terrace
- 137 Marsh Way
- 52 Swanson Ave
