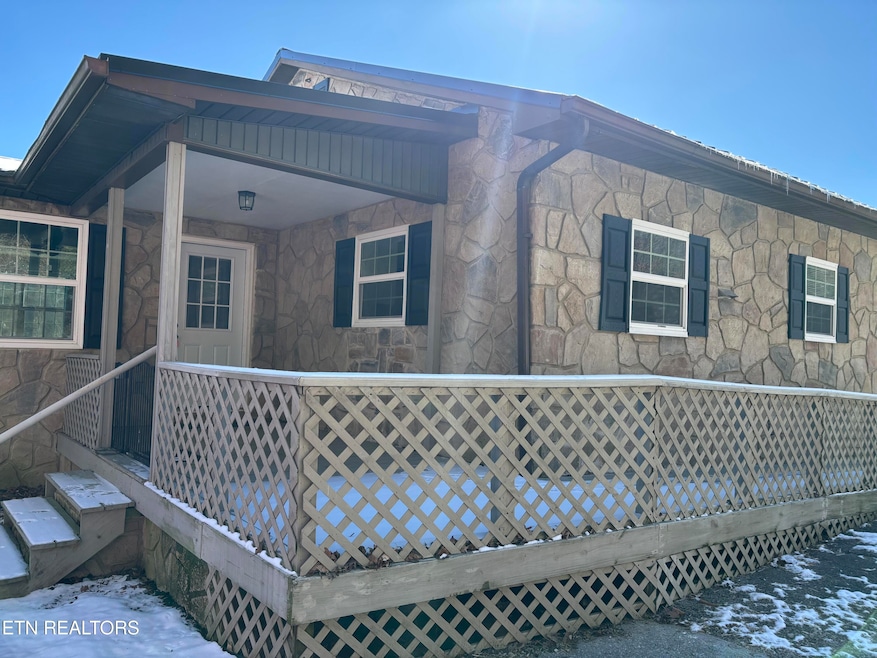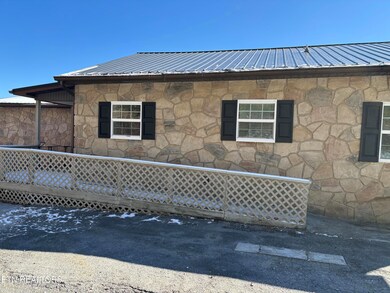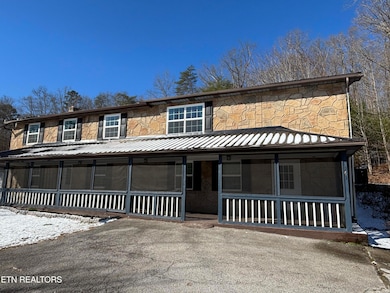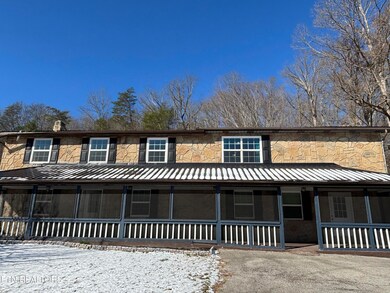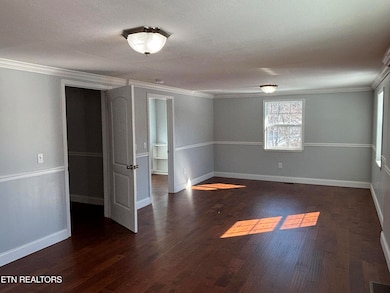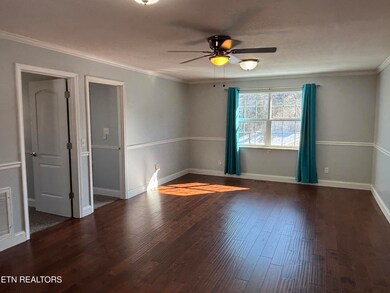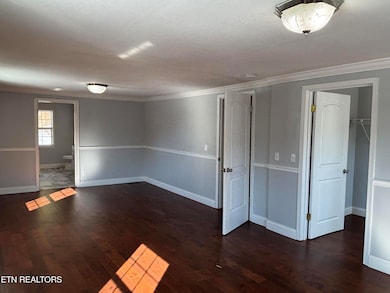143 Mccully Ln Lake City, TN 37769
Rocky Top NeighborhoodHighlights
- View of Trees or Woods
- Traditional Architecture
- Bonus Room
- Wooded Lot
- Main Floor Bedroom
- No HOA
About This Home
Charming 4 bedroom 2 bath farmhouse in Rocky Top UTILITIES INCLUDED! Beautifully updated bathrooms and kitchen. The upstairs loft may be used as a playroom, office or storage. The master bedroom has a walk-in closet so large that you could use it as an office as well. Power, water and sewer all included in the price of this 2000+ sq ft home. The bottom level is being rented separately. Some pets accepted with approval and fees. Need help paying your security deposit? NBS offers Obligo, a service to assist in those upfront moving costs. Professionally managed by NBS Property Management. Call 865-855-0732 to schedule a viewing.
Property Details
Home Type
- Multi-Family
Est. Annual Taxes
- $1,539
Year Built
- Built in 1957
Parking
- Off-Street Parking
Property Views
- Woods
- Forest
Home Design
- Traditional Architecture
- Property Attached
- Brick Exterior Construction
Interior Spaces
- 2,090 Sq Ft Home
- Ceiling Fan
- Family Room
- Combination Kitchen and Dining Room
- Bonus Room
- Laminate Flooring
- Washer and Dryer Hookup
Kitchen
- Self-Cleaning Oven
- Dishwasher
Bedrooms and Bathrooms
- 4 Bedrooms
- Main Floor Bedroom
- 2 Full Bathrooms
Utilities
- Zoned Heating and Cooling System
- Heating System Uses Natural Gas
Additional Features
- Covered patio or porch
- Wooded Lot
Listing and Financial Details
- Security Deposit $2,400
- No Smoking Allowed
- 12 Month Lease Term
- $50 Application Fee
- Assessor Parcel Number 030 070.00 000
Community Details
Overview
- No Home Owners Association
Pet Policy
- Pets Allowed
- Pet Deposit $500
Map
Source: East Tennessee REALTORS® MLS
MLS Number: 1291216
APN: 030-070.00
- 3714 Lake City Hwy
- 511 New Clear Branch Rd
- 145 Liles Ln
- 154 Andys Ridge Rd
- 904 S Main St
- 311 Ross Cemetery Rd
- 317 7th St
- 329 7th St
- 520 7th St
- 1025 Jacksboro Ave
- 1021 Jacksboro Ave
- 316 4th St
- 326 Willow Ln
- 612 Peach Orchard Rd
- 103 Teno Loop
- 310 Duncan Rd
- 384 Stephens Rd
- 107 Pearl St
- 312 N Main St
- 318 N Main St
