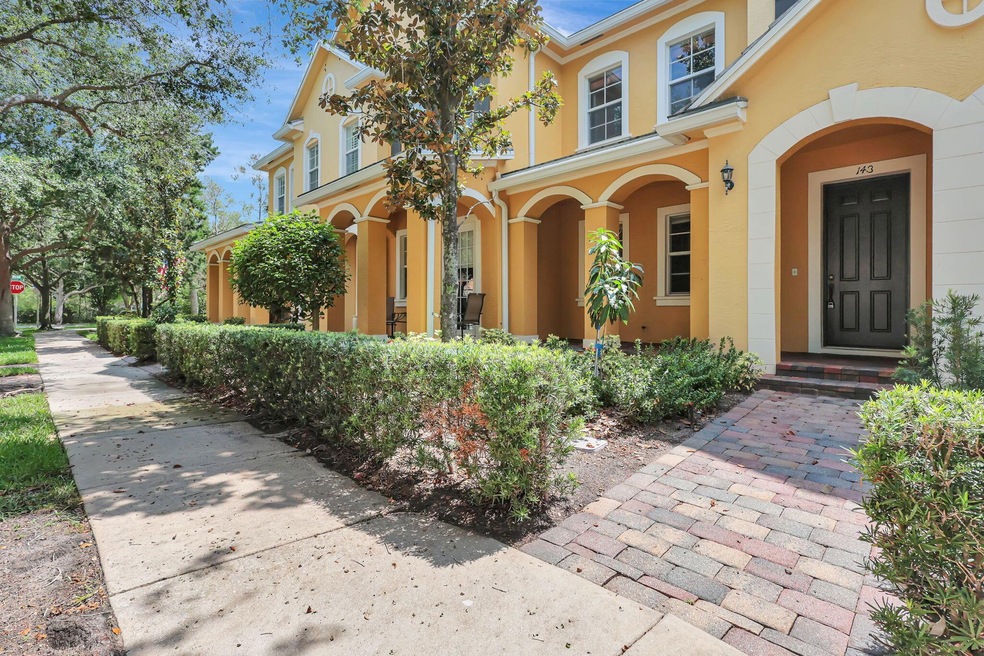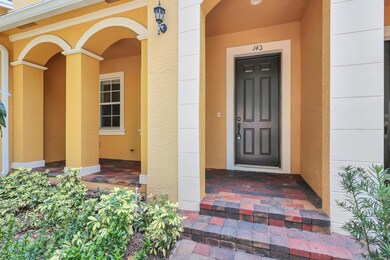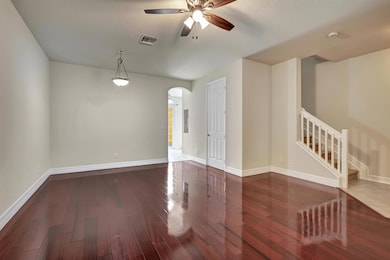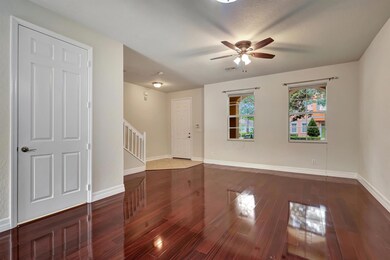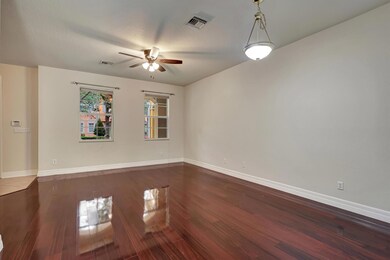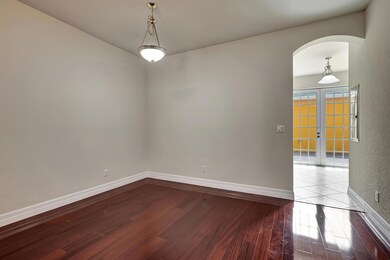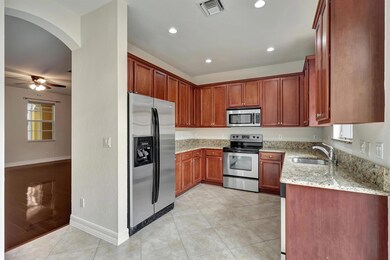
143 Midleton Way Jupiter, FL 33458
Abacoa NeighborhoodHighlights
- Clubhouse
- Wood Flooring
- Community Pool
- Beacon Cove Intermediate School Rated A-
- High Ceiling
- Breakfast Area or Nook
About This Home
As of December 2024Superb 3 bedroom/2.5 bath townhome plus 2 car garage, short walk to A+ schools. Featuring NEWLY INSTALLED ROOF, IMPACT WINDOWS & DOORS, hardwood floors, volume ceilings, LARGE PRIVATE COURTYARD. Canterbury Place is located just minutes from downtown Abacoa and across the street from various popular restaurants and shops. Outstanding community amenities include luxurious clubhouse with large heated swimming pool, upscale fitness center (all brand new equipment). Features sidewalks, bridges and natural lakes throughout the community showcasing serene water and nature views. Convenient to everything Abacoa has to offer and easy access to I-95. Premium Cable & Ultra High Speed Internet, Insurance and Roof Maintenance included with HOA dues.
Townhouse Details
Home Type
- Townhome
Est. Annual Taxes
- $4,431
Year Built
- Built in 2006
HOA Fees
- $597 Monthly HOA Fees
Parking
- 2 Car Attached Garage
- Garage Door Opener
- Guest Parking
- On-Street Parking
- Open Parking
Home Design
- Flat Roof Shape
- Tile Roof
- Concrete Roof
Interior Spaces
- 1,410 Sq Ft Home
- 2-Story Property
- High Ceiling
- Ceiling Fan
- Blinds
- French Doors
- Family Room
- Combination Dining and Living Room
Kitchen
- Breakfast Area or Nook
- Electric Range
- Microwave
- Ice Maker
- Dishwasher
- Disposal
Flooring
- Wood
- Carpet
- Ceramic Tile
Bedrooms and Bathrooms
- 3 Bedrooms
- Dual Sinks
- Separate Shower in Primary Bathroom
Laundry
- Laundry Room
- Washer and Dryer
Home Security
Utilities
- Central Heating and Cooling System
- Electric Water Heater
- Cable TV Available
Additional Features
- Patio
- Sprinkler System
Listing and Financial Details
- Assessor Parcel Number 30424113230002430
- Seller Considering Concessions
Community Details
Overview
- Association fees include common areas, cable TV, insurance, ground maintenance, maintenance structure, pest control, pool(s), recreation facilities, reserve fund, roof, trash, internet
- 317 Units
- Canterbury Place At Abaco Subdivision
Amenities
- Clubhouse
- Game Room
- Billiard Room
- Business Center
- Community Library
- Community Wi-Fi
Recreation
- Community Pool
- Trails
Pet Policy
- Pets Allowed
Security
- Resident Manager or Management On Site
- Impact Glass
- Fire and Smoke Detector
Map
Home Values in the Area
Average Home Value in this Area
Property History
| Date | Event | Price | Change | Sq Ft Price |
|---|---|---|---|---|
| 12/06/2024 12/06/24 | Sold | $465,000 | 0.0% | $330 / Sq Ft |
| 10/16/2024 10/16/24 | Price Changed | $465,000 | -6.1% | $330 / Sq Ft |
| 10/03/2024 10/03/24 | For Sale | $495,000 | +82.0% | $351 / Sq Ft |
| 04/24/2015 04/24/15 | Sold | $272,000 | -5.6% | $193 / Sq Ft |
| 03/25/2015 03/25/15 | Pending | -- | -- | -- |
| 11/04/2014 11/04/14 | For Sale | $288,000 | -- | $204 / Sq Ft |
Tax History
| Year | Tax Paid | Tax Assessment Tax Assessment Total Assessment is a certain percentage of the fair market value that is determined by local assessors to be the total taxable value of land and additions on the property. | Land | Improvement |
|---|---|---|---|---|
| 2024 | $4,513 | $278,366 | -- | -- |
| 2023 | $4,431 | $270,258 | $0 | $0 |
| 2022 | $4,407 | $262,386 | $0 | $0 |
| 2021 | $4,349 | $254,744 | $0 | $0 |
| 2020 | $4,332 | $251,227 | $0 | $0 |
| 2019 | $4,282 | $245,579 | $0 | $0 |
| 2018 | $4,071 | $241,000 | $0 | $241,000 |
| 2017 | $4,077 | $236,872 | $0 | $0 |
| 2016 | $4,076 | $232,000 | $0 | $0 |
| 2015 | $4,834 | $223,000 | $0 | $0 |
| 2014 | $3,035 | $170,116 | $0 | $0 |
Mortgage History
| Date | Status | Loan Amount | Loan Type |
|---|---|---|---|
| Open | $402,166 | FHA | |
| Closed | $402,166 | FHA | |
| Previous Owner | $244,800 | New Conventional | |
| Previous Owner | $189,000 | Purchase Money Mortgage |
Deed History
| Date | Type | Sale Price | Title Company |
|---|---|---|---|
| Warranty Deed | $465,000 | South Florida Title Insurers | |
| Warranty Deed | $465,000 | South Florida Title Insurers | |
| Warranty Deed | $272,000 | South Florida Title Insurers | |
| Warranty Deed | $270,000 | Commerce Title Company |
Similar Homes in Jupiter, FL
Source: BeachesMLS
MLS Number: R11026009
APN: 30-42-41-13-23-000-2430
- 135 Midleton Way
- 103 Midleton Way
- 207 Mulligan Place
- 155 Arklow Ave
- 563 Dakota Dr
- 103 Dunmore Dr
- 311 Ennis Ln
- 125 Galicia Way Unit 209
- 125 Galicia Way Unit 204
- 187 Edenberry Ave
- 130 Lismore Ln
- 225 Murcia Dr Unit 307
- 224 Murcia Dr Unit 213
- 255 Murcia Dr Unit 211
- 826 Dakota Dr Unit 102
- 225 Murcia Dr Unit 313
- 225 Murcia Dr Unit 201
- 276 Murcia Dr Unit 203
- 155 Galicia Way Unit 206
- 155 Galicia Way Unit 201
