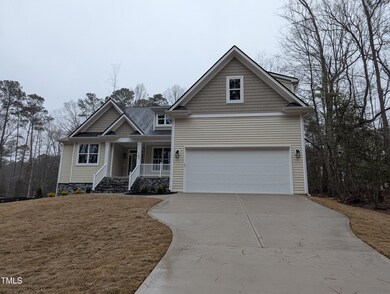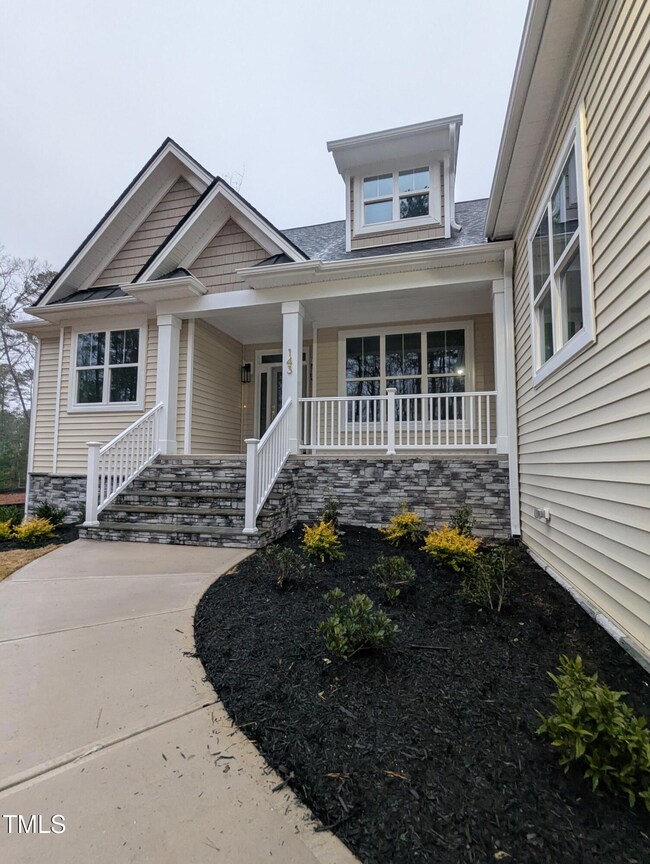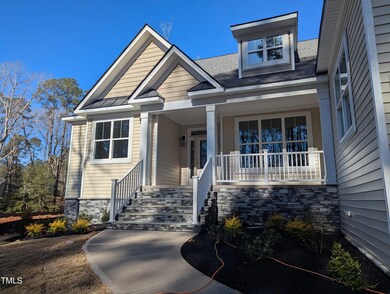143 Oswego Dr Cypress Creek, NC 27549
Youngsville NeighborhoodHighlights
- New Construction
- Bonus Room
- Living Room
- 1 Fireplace
- 2 Car Attached Garage
- Tile Flooring
About This Home
As of April 2025Welcome to your DREAM Home and your piece of paradise at Lake Royale. Completion date estimated to be February 2025. New Construction, The Nadia Craftsman Style House Plan by Buit By Elegance Inc. that comes with 2 year standard warranty and 10 year structural warranty. Spacious Main Floor Owner's suite, Two additional bedrooms on Main Floor. Bonus room above garage. Quartz Island and Quartz tops throughout the kitchen. Fireplace. Two Car Garage.
Located within the hidden gem of Lake Royale Gated Community with access to various amenities: community pool, tennis/pickle ball courts, basketball court, mini golf course, 2 lake beaches with beach volleyball courts, shuffle boards, horse shoe pit. Access to clubhouse and pavilion by the beach. Lots of community club like fitness club, quilting/sewing club, power walks, kayaking groups, corn hole groups, and much much more. Bring in your offer! Contact Donna @ 252 425 6724
Home Details
Home Type
- Single Family
Est. Annual Taxes
- $148
Year Built
- Built in 2025 | New Construction
Lot Details
- 0.34 Acre Lot
HOA Fees
- $95 Monthly HOA Fees
Parking
- 2 Car Attached Garage
Home Design
- Home is estimated to be completed on 2/28/25
- Permanent Foundation
- Frame Construction
- Shingle Roof
- Vinyl Siding
Interior Spaces
- 2,126 Sq Ft Home
- 1-Story Property
- Ceiling Fan
- 1 Fireplace
- Living Room
- Dining Room
- Bonus Room
Flooring
- Laminate
- Tile
Bedrooms and Bathrooms
- 3 Bedrooms
- 2 Full Bathrooms
Schools
- Ed Best Elementary School
- Bunn Middle School
- Bunn High School
Utilities
- Central Air
- Heating Available
- Septic Tank
Community Details
- Association fees include road maintenance, security
- Lake Royale Poa, Phone Number (252) 478-4121
- Built by Built Elegance LLC
- Lake Royale Subdivision
Listing and Financial Details
- Assessor Parcel Number 2831-90-0900
Map
Home Values in the Area
Average Home Value in this Area
Property History
| Date | Event | Price | Change | Sq Ft Price |
|---|---|---|---|---|
| 04/01/2025 04/01/25 | Sold | $395,000 | 0.0% | $186 / Sq Ft |
| 03/01/2025 03/01/25 | Pending | -- | -- | -- |
| 02/21/2025 02/21/25 | Price Changed | $395,000 | -4.8% | $186 / Sq Ft |
| 12/13/2024 12/13/24 | For Sale | $415,000 | +2205.6% | $195 / Sq Ft |
| 12/14/2023 12/14/23 | Off Market | $18,000 | -- | -- |
| 10/20/2022 10/20/22 | Sold | $18,000 | -10.0% | -- |
| 09/01/2022 09/01/22 | Pending | -- | -- | -- |
| 08/15/2022 08/15/22 | For Sale | $20,000 | -- | -- |
Tax History
| Year | Tax Paid | Tax Assessment Tax Assessment Total Assessment is a certain percentage of the fair market value that is determined by local assessors to be the total taxable value of land and additions on the property. | Land | Improvement |
|---|---|---|---|---|
| 2024 | $148 | $25,000 | $25,000 | $0 |
| 2023 | $44 | $5,040 | $5,040 | $0 |
| 2022 | $44 | $5,040 | $5,040 | $0 |
| 2021 | $44 | $5,040 | $5,040 | $0 |
| 2020 | $45 | $5,040 | $5,040 | $0 |
| 2019 | $45 | $5,040 | $5,040 | $0 |
| 2018 | $45 | $5,040 | $5,040 | $0 |
| 2017 | $44 | $4,500 | $4,500 | $0 |
| 2016 | $45 | $4,500 | $4,500 | $0 |
| 2015 | $45 | $4,500 | $4,500 | $0 |
| 2014 | $43 | $4,500 | $4,500 | $0 |
Mortgage History
| Date | Status | Loan Amount | Loan Type |
|---|---|---|---|
| Open | $195,000 | New Conventional | |
| Previous Owner | $100,000 | New Conventional |
Deed History
| Date | Type | Sale Price | Title Company |
|---|---|---|---|
| Warranty Deed | $395,000 | None Listed On Document | |
| Warranty Deed | $18,000 | -- | |
| Warranty Deed | $12,000 | None Available | |
| Warranty Deed | $5,000 | None Available |
Source: Doorify MLS
MLS Number: 10067189
APN: 019919
- 148 Oswego Dr
- 139 Oswego Dr
- 163 Nashua Dr
- 118 Nakoma Dr
- 158 Nakoma Dr
- 108 Nakoma Dr
- 173 Nashua Dr
- 106 Nashua Cove
- 1591 Sagamore Dr
- 923 Sagamore Dr
- 210 Sagamore Dr
- 1507 Sagamore Dr
- 2002 Sagamore Dr
- 1318 Sagamore Dr
- 112 Wichita Way
- 1316 Sagamore Dr
- 123 Wichita Way
- 119 Ute Ln
- 1315 Sagamore Dr
- 145 Ottawa Dr







