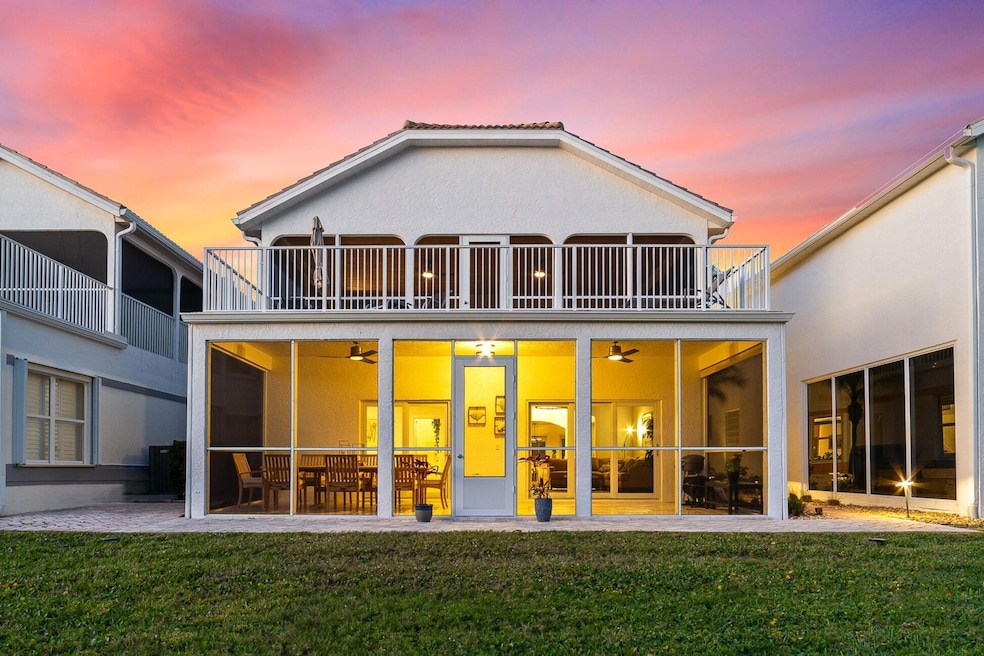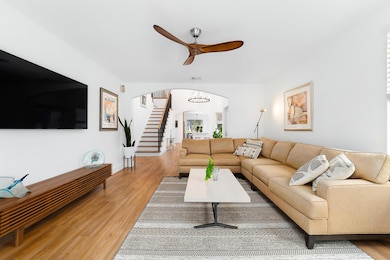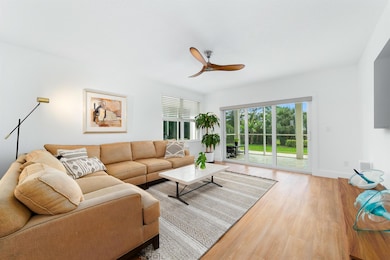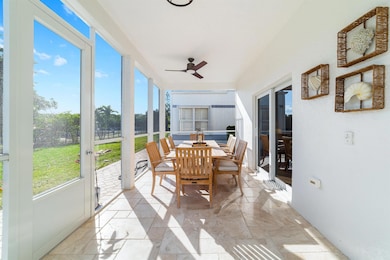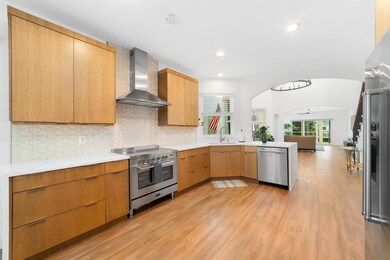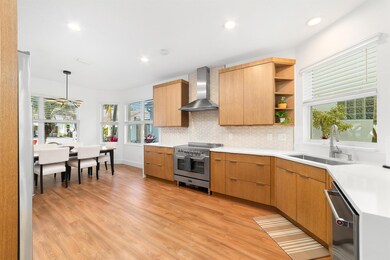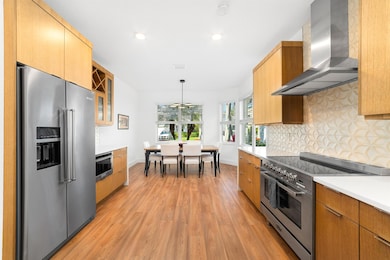
143 Pepper Ln Jensen Beach, FL 34957
South Hutchinson Island NeighborhoodEstimated payment $7,599/month
Highlights
- Gated Community
- Canal Access
- Loft
- Waterfront
- Clubhouse
- Community Pool
About This Home
Experience coastal luxury at its finest in this completely reimagined 3-bedroom, 2.5-bath residence within the prestigious gated community of Bay Tree on South Hutchinson Island. One of only 32 homes, this impeccable two-story property boasts a spacious open floor plan, soaring vaulted ceilings, and a first-floor primary suite. Enjoy the peace of mind provided by impact glass windows, stylish new luxury vinyl flooring, and the convenience of an attached garage. A Sonos music system enhances the ambiance throughout. Upstairs, a screened lanai with open balcony and lower screened patio offer southern exposure and picturesque marina views. The chef's kitchen is a masterpiece, showcasing custom cabinetry and premium KitchenAid stainless steel appliances.
Listing Agent
Karl Taylor
Redfin Corporation License #3233014

Home Details
Home Type
- Single Family
Est. Annual Taxes
- $11,786
Year Built
- Built in 1994
Lot Details
- 3,928 Sq Ft Lot
- Waterfront
- Sprinkler System
- Property is zoned Planne
HOA Fees
- $477 Monthly HOA Fees
Parking
- 2 Car Attached Garage
- Garage Door Opener
- Driveway
Home Design
- Barrel Roof Shape
Interior Spaces
- 2,241 Sq Ft Home
- 2-Story Property
- Partially Furnished
- Built-In Features
- Ceiling Fan
- Blinds
- Sliding Windows
- Combination Kitchen and Dining Room
- Loft
Kitchen
- Electric Range
- Microwave
- Ice Maker
- Dishwasher
Flooring
- Laminate
- Ceramic Tile
Bedrooms and Bathrooms
- 3 Bedrooms
- Walk-In Closet
- Bidet
- Dual Sinks
- Separate Shower in Primary Bathroom
Laundry
- Laundry Room
- Dryer
- Washer
Home Security
- Security Gate
- Impact Glass
- Fire and Smoke Detector
Outdoor Features
- Canal Access
- Patio
Schools
- Northport K-8 Middle School
Utilities
- Central Heating and Cooling System
- Electric Water Heater
- Cable TV Available
Listing and Financial Details
- Assessor Parcel Number 451150300120002
Community Details
Overview
- Association fees include common areas, cable TV, maintenance structure, pool(s), recreation facilities, reserve fund, security
- Bay Tree Subdivision
Recreation
- Community Pool
Additional Features
- Clubhouse
- Gated Community
Map
Home Values in the Area
Average Home Value in this Area
Tax History
| Year | Tax Paid | Tax Assessment Tax Assessment Total Assessment is a certain percentage of the fair market value that is determined by local assessors to be the total taxable value of land and additions on the property. | Land | Improvement |
|---|---|---|---|---|
| 2024 | $11,633 | $611,800 | $267,300 | $344,500 |
| 2023 | $11,633 | $672,900 | $279,600 | $393,300 |
| 2022 | $9,657 | $467,600 | $180,900 | $286,700 |
| 2021 | $6,080 | $319,100 | $0 | $0 |
| 2020 | $5,939 | $314,695 | $0 | $0 |
| 2019 | $5,808 | $307,620 | $0 | $0 |
| 2018 | $5,451 | $301,885 | $0 | $0 |
| 2017 | $5,395 | $297,300 | $100,000 | $197,300 |
| 2016 | $5,234 | $290,200 | $100,000 | $190,200 |
| 2015 | $5,316 | $295,400 | $100,000 | $195,400 |
| 2014 | $5,186 | $285,300 | $0 | $0 |
Property History
| Date | Event | Price | Change | Sq Ft Price |
|---|---|---|---|---|
| 02/13/2025 02/13/25 | For Sale | $1,100,000 | +10.0% | $491 / Sq Ft |
| 06/24/2024 06/24/24 | Sold | $1,000,000 | -4.8% | $446 / Sq Ft |
| 05/20/2024 05/20/24 | Pending | -- | -- | -- |
| 02/13/2024 02/13/24 | For Sale | $1,050,000 | +94.5% | $469 / Sq Ft |
| 02/10/2021 02/10/21 | Sold | $539,900 | -0.9% | $208 / Sq Ft |
| 01/11/2021 01/11/21 | Pending | -- | -- | -- |
| 12/12/2020 12/12/20 | For Sale | $544,900 | +28.2% | $210 / Sq Ft |
| 07/02/2013 07/02/13 | Sold | $425,000 | 0.0% | $163 / Sq Ft |
| 06/28/2013 06/28/13 | For Sale | $425,000 | -- | $163 / Sq Ft |
Deed History
| Date | Type | Sale Price | Title Company |
|---|---|---|---|
| Warranty Deed | $1,000,000 | Omega National Title Agency Ll | |
| Warranty Deed | $539,900 | First International Ttl Inc | |
| Warranty Deed | $425,000 | Attorney | |
| Warranty Deed | $289,000 | -- | |
| Warranty Deed | $170,000 | -- |
Mortgage History
| Date | Status | Loan Amount | Loan Type |
|---|---|---|---|
| Previous Owner | $227,259 | New Conventional | |
| Previous Owner | $223,200 | No Value Available |
Similar Homes in Jensen Beach, FL
Source: BeachesMLS
MLS Number: R11062017
APN: 45-11-503-0012-0002
- 143 Pepper Ln
- 144 Pepper Ln
- 113 N Las Olas Dr
- 10310 S Ocean Dr Unit 504
- 10310 S Ocean Dr Unit 405
- 10310 S Ocean Dr Unit 205
- 10310 S Ocean Dr Unit 706
- 10310 S Ocean Dr Unit 305
- 10310 S Ocean Dr Unit 307
- 10310 S Ocean Dr Unit 108
- 10330 S Ocean Dr
- 10191 S Ocean Dr Unit B-1
- 10200 S Ocean Dr Unit 203
- 10200 S Ocean Dr Unit 702
- 10200 S Ocean Dr Unit 510
- 10200 S Ocean Dr Unit 303
- 10200 S Ocean Dr Unit 104
- 10152 S Ocean Dr Unit 718B
- 10152 S Ocean Dr Unit 219B
- 10152 S Ocean Dr Unit 213B
