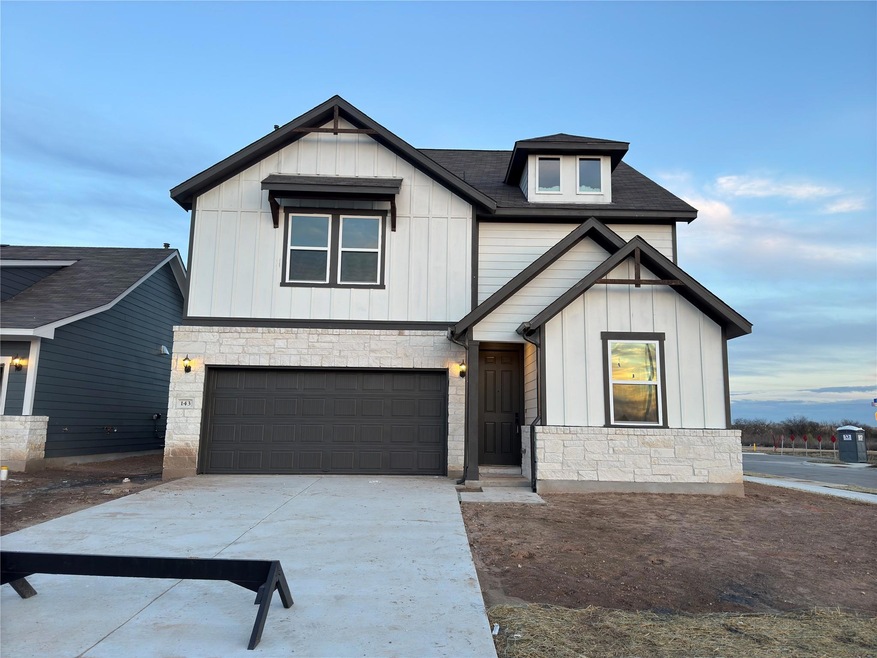
143 Prairie Falls Dr Hutto, TX 78634
Creekside NeighborhoodHighlights
- New Construction
- Quartz Countertops
- Community Pool
- Open Floorplan
- Multiple Living Areas
- Covered patio or porch
About This Home
As of February 2025NEW CONSTRUCTION BY ASHTON WOODS! Available Jan 2025! Two-story popular and open-concept Colton plan includes an open kitchen with island. Spacious family room and covered patio to enjoy the Texas outdoors. Primary suite has a luxury walk-in shower. An Ashton Woods designer hand selected the finishes for this home including beautiful contemporary kitchen cabinets with upgraded Silestone countertops and luxury vinyl floors in the main living areas. Plus, Rolling Glen is a natural gas community. Don`t miss the opportunity to call Rolling Glen home!
Last Agent to Sell the Property
ERA Experts Brokerage Phone: (512) 270-4765 License #0478691
Home Details
Home Type
- Single Family
Year Built
- Built in 2025 | New Construction
Lot Details
- 5,271 Sq Ft Lot
- Lot Dimensions are 45 x 118
- Northwest Facing Home
- Privacy Fence
- Wood Fence
- Back Yard Fenced
- Interior Lot
- Level Lot
- Sprinklers Throughout Yard
- Property is in excellent condition
HOA Fees
- $36 Monthly HOA Fees
Parking
- 2 Car Attached Garage
- Front Facing Garage
- Garage Door Opener
Home Design
- Brick Exterior Construction
- Slab Foundation
- Shingle Roof
- Composition Roof
- Masonry Siding
- HardiePlank Type
Interior Spaces
- 2,300 Sq Ft Home
- 2-Story Property
- Open Floorplan
- Ceiling Fan
- Recessed Lighting
- Double Pane Windows
- ENERGY STAR Qualified Windows
- Multiple Living Areas
- Dining Room
- Washer and Electric Dryer Hookup
Kitchen
- Open to Family Room
- Breakfast Bar
- Built-In Oven
- Gas Cooktop
- Microwave
- Dishwasher
- Stainless Steel Appliances
- Kitchen Island
- Quartz Countertops
- Disposal
Flooring
- Carpet
- Tile
- Vinyl
Bedrooms and Bathrooms
- 3 Bedrooms
- Walk-In Closet
- Double Vanity
- Walk-in Shower
Home Security
- Fire and Smoke Detector
- In Wall Pest System
Eco-Friendly Details
- ENERGY STAR Qualified Appliances
- Energy-Efficient HVAC
- ENERGY STAR Qualified Equipment
Outdoor Features
- Covered patio or porch
Schools
- Ray Elementary School
- Farley Middle School
- Hutto High School
Utilities
- Central Heating and Cooling System
- Vented Exhaust Fan
- Heating System Uses Natural Gas
- Underground Utilities
- ENERGY STAR Qualified Water Heater
- High Speed Internet
- Cable TV Available
Listing and Financial Details
- Assessor Parcel Number 143 Prairie Falls Dr
- Tax Block F
Community Details
Overview
- Association fees include common area maintenance
- Rolling Glen Association
- Built by Ashton Woods
- Rolling Glen Subdivision
Amenities
- Community Mailbox
Recreation
- Community Playground
- Community Pool
- Park
Map
Home Values in the Area
Average Home Value in this Area
Property History
| Date | Event | Price | Change | Sq Ft Price |
|---|---|---|---|---|
| 02/28/2025 02/28/25 | Sold | -- | -- | -- |
| 02/05/2025 02/05/25 | Pending | -- | -- | -- |
| 01/24/2025 01/24/25 | Price Changed | $424,627 | -7.0% | $185 / Sq Ft |
| 01/10/2025 01/10/25 | Price Changed | $456,627 | -2.8% | $199 / Sq Ft |
| 01/03/2025 01/03/25 | For Sale | $469,627 | -- | $204 / Sq Ft |
Similar Homes in Hutto, TX
Source: Unlock MLS (Austin Board of REALTORS®)
MLS Number: 8079430
- 131 Prairie Falls Dr
- 1015 Charles Joseph Cove
- 1013 Charles Joseph Cove
- 201 Stonebrook Dr
- 203 Stonebrook Dr
- 208 Stonebrook Dr
- 205 Stonebrook Dr
- 118 Prairie Falls Dr
- 210 Stonebrook Dr
- 120 Prairie Falls Dr
- 124 Prairie Falls Dr
- 214 Stonebrook Dr
- 128 Prairie Falls Dr
- 130 Prairie Falls Dr
- 121 Prairie Falls Dr
- 132 Prairie Falls Dr
- 125 Prairie Falls Dr
- 127 Prairie Falls Dr
- 134 Prairie Falls Dr
- 129 Prairie Falls Dr
