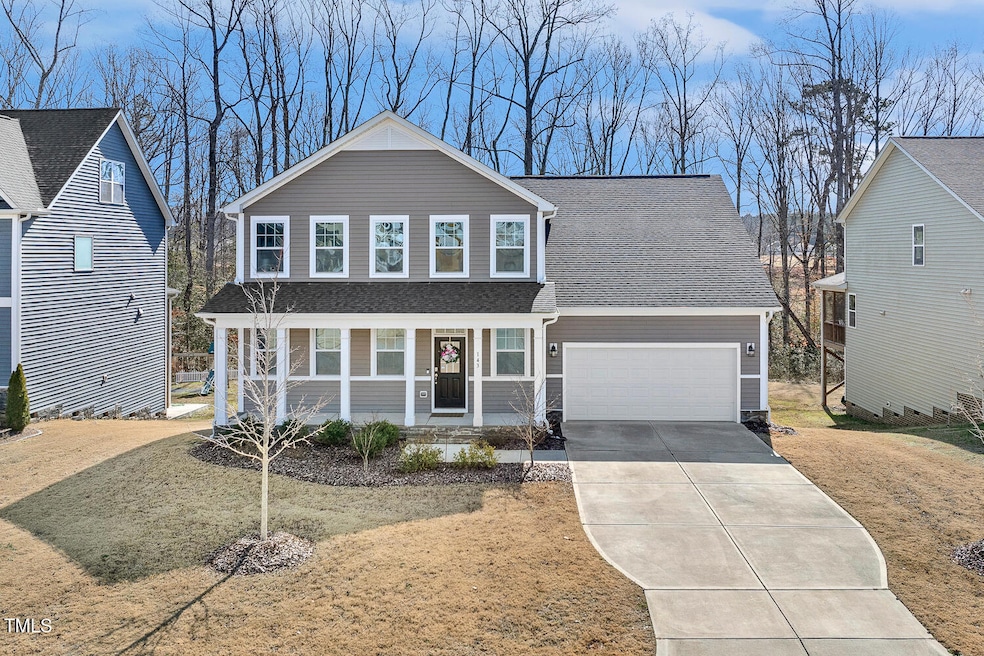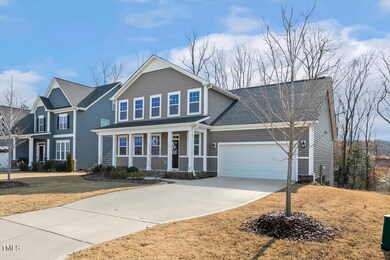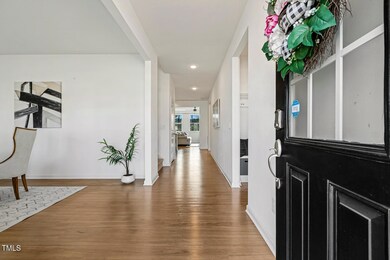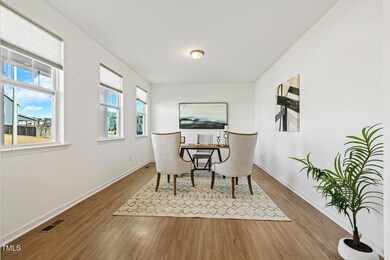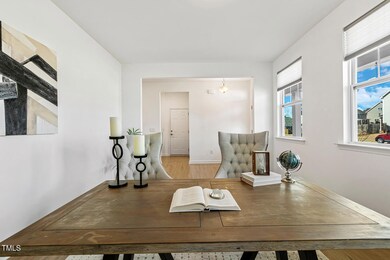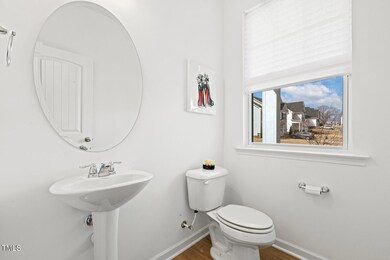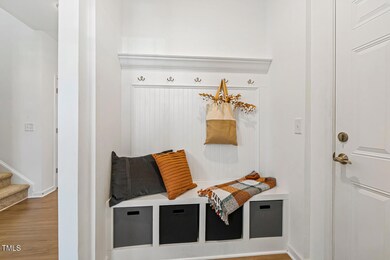
143 Rossell Park Cir Garner, NC 27529
Highlights
- Open Floorplan
- Transitional Architecture
- Attic
- Wooded Lot
- Main Floor Primary Bedroom
- Quartz Countertops
About This Home
As of April 2025Discover this remarkable gently lived in residence featuring a convenient first-floor owner's suite and an upper-level guest suite, nestled in a tranquil backyard setting within the highly desirable White Oak neighborhood in Garner. Just a short drive from White Oak Shopping Center, I-40, I-540, and Lake Benson, this vibrant community is enriched by an active HOA that organizes events throughout the year for all ages. Located on a peaceful, tree-lined street, the home boasts ample storage, including a spacious walk-in crawl space. Enjoy sustainable living with Energy Star appliances throughout the home. Step inside to find a welcoming study that's ideal for remote work. The open floor plan is perfect for entertaining, showcasing a gourmet kitchen with a large granite island, an expansive pantry, plenty of cabinet space, a subway tile backsplash, stainless steel appliances, and a nearby dining area. The first-floor owner's suite features a generous walk-in closet, a luxurious ensuite with a walk-in tile shower, and a linen closet, along with an additional multipurpose closet for convenience and extra storage. The large laundry room is designed for maximum functionality. Upstairs, guests can relax in their own private suite, complete with a full bathroom and walk-in closet. Two additional bedrooms, each with walk-in closets, are also found upstairs and share a full bathroom. The versatile loft provides endless possibilities, from a bonus room to a media space or a second office. Additional features include a walk-in attic and a floored pull-down attic, offering exceptional storage options. Enjoy the serenity of a screened-in porch, perfect for peaceful mornings and evenings, overlooking a private, wooded backyard filled with mature trees and seasonal blooms, ensuring privacy. This home beautifully combines elegance, comfort, and nature, offering a peaceful retreat just minutes from all the amenities that the Garner area has to offer.
Home Details
Home Type
- Single Family
Est. Annual Taxes
- $5,896
Year Built
- Built in 2020
Lot Details
- 10,454 Sq Ft Lot
- Wooded Lot
- Few Trees
- Back Yard
HOA Fees
- $33 Monthly HOA Fees
Parking
- 2 Car Attached Garage
- Garage Door Opener
- Open Parking
Home Design
- Transitional Architecture
- Brick or Stone Mason
- Block Foundation
- Architectural Shingle Roof
- Vinyl Siding
- Stone
Interior Spaces
- 3,339 Sq Ft Home
- 2-Story Property
- Open Floorplan
- Smooth Ceilings
- Ceiling Fan
- Window Treatments
- Entrance Foyer
- Screened Porch
- Smart Thermostat
- Attic
Kitchen
- Eat-In Kitchen
- Breakfast Bar
- Butlers Pantry
- Electric Oven
- Electric Cooktop
- Microwave
- Stainless Steel Appliances
- Quartz Countertops
Flooring
- Carpet
- Tile
- Vinyl
Bedrooms and Bathrooms
- 4 Bedrooms
- Primary Bedroom on Main
- Walk-In Closet
- Double Vanity
- Private Water Closet
- Separate Shower in Primary Bathroom
- Soaking Tub
- Bathtub with Shower
- Walk-in Shower
Laundry
- Laundry Room
- Laundry on main level
- Washer and Electric Dryer Hookup
Schools
- Aversboro Elementary School
- East Garner Middle School
- South Garner High School
Utilities
- Zoned Heating and Cooling
- Heat Pump System
Listing and Financial Details
- Assessor Parcel Number 1619919009
Community Details
Overview
- Association fees include ground maintenance
- Elite Property Management Association, Phone Number (919) 233-7660
- Oak Park Subdivision
- Maintained Community
Recreation
- Community Playground
Map
Home Values in the Area
Average Home Value in this Area
Property History
| Date | Event | Price | Change | Sq Ft Price |
|---|---|---|---|---|
| 04/14/2025 04/14/25 | Sold | $582,500 | -0.5% | $174 / Sq Ft |
| 03/07/2025 03/07/25 | Pending | -- | -- | -- |
| 02/28/2025 02/28/25 | For Sale | $585,500 | -- | $175 / Sq Ft |
Tax History
| Year | Tax Paid | Tax Assessment Tax Assessment Total Assessment is a certain percentage of the fair market value that is determined by local assessors to be the total taxable value of land and additions on the property. | Land | Improvement |
|---|---|---|---|---|
| 2024 | $2,958 | $568,554 | $80,000 | $488,554 |
| 2023 | $2,673 | $413,296 | $70,000 | $343,296 |
| 2022 | $2,441 | $413,296 | $70,000 | $343,296 |
| 2021 | $4,616 | $413,296 | $70,000 | $343,296 |
| 2020 | $768 | $70,000 | $70,000 | $0 |
Mortgage History
| Date | Status | Loan Amount | Loan Type |
|---|---|---|---|
| Open | $553,375 | New Conventional | |
| Closed | $553,375 | New Conventional |
Deed History
| Date | Type | Sale Price | Title Company |
|---|---|---|---|
| Warranty Deed | $582,500 | None Listed On Document | |
| Warranty Deed | $582,500 | None Listed On Document | |
| Special Warranty Deed | $416,000 | None Available |
Similar Homes in the area
Source: Doorify MLS
MLS Number: 10079147
APN: 1619.04-91-9009-000
- 111 Laporte Path
- 728 Deschutes Dr
- 724 Deschutes Dr
- 176 Belleforte Park Cir
- 184 Sprenger St
- 119 Vulcan St
- 111 Vulcan St
- 103 Vulcan St
- 120 Vulcan St
- 136 Vulcan St
- 708 Deschutes Dr
- 721 Deschutes Dr
- 700 Deschutes Dr
- 159 Yellow River Way
- 709 Deschutes Dr
- 153 Klamath Dr
- 705 Deschutes Dr
- 701 Deschutes Dr
- 157 Klamath Dr
- 161 Klamath Dr
