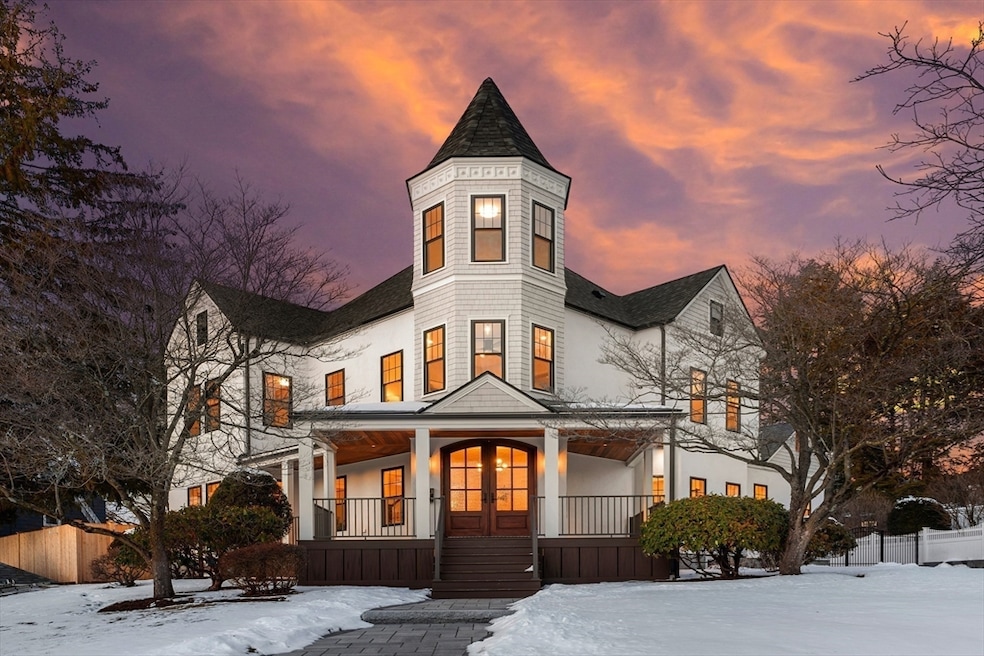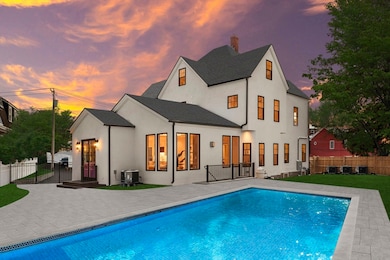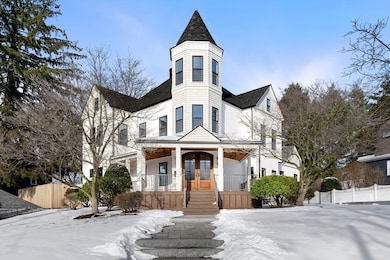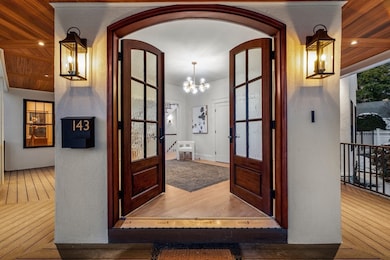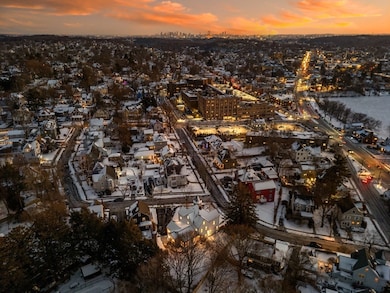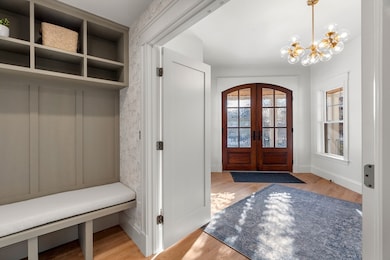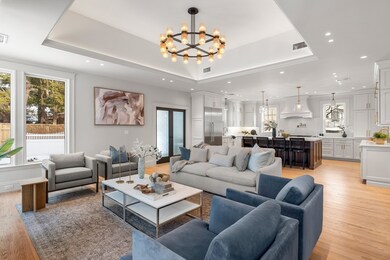143 Rowe St Melrose, MA 02176
Melrose East Side NeighborhoodEstimated payment $15,045/month
Highlights
- In Ground Pool
- Open Floorplan
- Landscaped Professionally
- Horace Mann Elementary School Rated A-
- Custom Closet System
- Contemporary Architecture
About This Home
Introducing 143 Rowe St, Melrose—a bespoke, fully renovated home offering over 4,900 sq. ft. of luxurious living across 4 levels. Featuring 5 bedrooms, 4.5 baths, an in-ground pool, and a detached 2-car garage, this property is designed to impress. The grand foyer sets the tone with stunning details, while the main level boasts a front office, formal dining, additional living room, and a beautifully crafted kitchen outfitted with Thermador appliances, including a 48" side-by-side refrigerator, paneled dishwasher, and 48" dual-fuel range. The dramatic great room with a gas fireplace overlooks the pool. The second floor features a primary suite with a custom walk-in closet, spa-like en suite bath, two guest bedrooms, a guest bath, and a full laundry room. The third floor offers two additional bedrooms with walk-in closets and a guest bath. A finished basement includes a full bath, second laundry room, and walkout access to the pool. Located minutes from downtown Melrose & Wholefoods.
Home Details
Home Type
- Single Family
Est. Annual Taxes
- $104
Year Built
- Built in 1900
Lot Details
- 0.26 Acre Lot
- Fenced Yard
- Stone Wall
- Landscaped Professionally
- Corner Lot
- Sprinkler System
Parking
- 2 Car Detached Garage
- Garage Door Opener
- Open Parking
- Off-Street Parking
Home Design
- Contemporary Architecture
- Victorian Architecture
- Stone Foundation
- Frame Construction
- Spray Foam Insulation
- Shingle Roof
- Concrete Perimeter Foundation
Interior Spaces
- 4,920 Sq Ft Home
- Open Floorplan
- Wet Bar
- Crown Molding
- Coffered Ceiling
- Ceiling Fan
- Recessed Lighting
- Decorative Lighting
- Light Fixtures
- Insulated Windows
- Bay Window
- Picture Window
- Pocket Doors
- French Doors
- Sliding Doors
- Living Room with Fireplace
- Home Office
- Library
Kitchen
- Stove
- Range with Range Hood
- Microwave
- Second Dishwasher
- Wine Refrigerator
- Wine Cooler
- Stainless Steel Appliances
- Kitchen Island
- Solid Surface Countertops
- Disposal
- Pot Filler
Flooring
- Wood
- Wall to Wall Carpet
- Laminate
- Ceramic Tile
Bedrooms and Bathrooms
- 5 Bedrooms
- Primary bedroom located on second floor
- Custom Closet System
- Linen Closet
- Walk-In Closet
- Dressing Area
- Dual Vanity Sinks in Primary Bathroom
- Soaking Tub
- Bathtub with Shower
- Separate Shower
Laundry
- Laundry on upper level
- Dryer
- Washer
Outdoor Features
- In Ground Pool
- Rain Gutters
- Porch
Location
- Property is near public transit
Schools
- Winthrop Elementary School
- Melrose Veteran Middle School
- Melrose High School
Utilities
- 3+ Cooling Systems Mounted To A Wall/Window
- 5 Cooling Zones
- 5 Heating Zones
- Heat Pump System
- Electric Water Heater
- High Speed Internet
- Cable TV Available
Listing and Financial Details
- Assessor Parcel Number 659288
Community Details
Recreation
- Park
- Jogging Path
Additional Features
- No Home Owners Association
- Shops
Map
Home Values in the Area
Average Home Value in this Area
Tax History
| Year | Tax Paid | Tax Assessment Tax Assessment Total Assessment is a certain percentage of the fair market value that is determined by local assessors to be the total taxable value of land and additions on the property. | Land | Improvement |
|---|---|---|---|---|
| 2025 | $104 | $1,047,700 | $476,000 | $571,700 |
| 2024 | $9,779 | $984,800 | $447,100 | $537,700 |
| 2023 | $10,014 | $961,000 | $432,700 | $528,300 |
| 2022 | $9,962 | $942,500 | $432,700 | $509,800 |
| 2021 | $9,510 | $868,500 | $403,900 | $464,600 |
| 2020 | $9,051 | $819,100 | $360,600 | $458,500 |
| 2019 | $8,392 | $776,300 | $333,200 | $443,100 |
| 2018 | $8,277 | $730,500 | $302,900 | $427,600 |
| 2017 | $7,978 | $676,100 | $288,500 | $387,600 |
| 2016 | $7,682 | $623,000 | $281,300 | $341,700 |
| 2015 | $7,670 | $591,800 | $252,400 | $339,400 |
| 2014 | $7,016 | $528,300 | $223,600 | $304,700 |
Property History
| Date | Event | Price | Change | Sq Ft Price |
|---|---|---|---|---|
| 02/16/2025 02/16/25 | Pending | -- | -- | -- |
| 01/26/2025 01/26/25 | For Sale | $2,699,000 | +145.4% | $549 / Sq Ft |
| 04/01/2024 04/01/24 | Sold | $1,100,000 | -8.3% | $292 / Sq Ft |
| 01/22/2024 01/22/24 | Pending | -- | -- | -- |
| 01/08/2024 01/08/24 | For Sale | $1,200,000 | -- | $319 / Sq Ft |
Mortgage History
| Date | Status | Loan Amount | Loan Type |
|---|---|---|---|
| Closed | $1,534,500 | Commercial |
Source: MLS Property Information Network (MLS PIN)
MLS Number: 73329426
APN: MELR-000010D-000000-000064
- 814 Main St Unit 301
- 133 Bellevue Ave
- 109 Linden Rd
- 180 Green St Unit 511
- 53 Melrose St Unit 7G
- 71 E Emerson St
- 27 Winthrop St Unit 27
- 43-51 Albion St Unit C-8
- 174 E Emerson St
- 51 Clifford St Unit 51
- 50 Lincoln St
- 148 Myrtle St Unit 1
- 148 Myrtle St Unit 3
- 115 W Emerson St Unit 102
- 124 E Foster St
- 23 Ellsworth Ave
- 211 E Foster St
- 31 Cass St
- 260 Tremont St Unit 13
- 33 Nowell Rd
