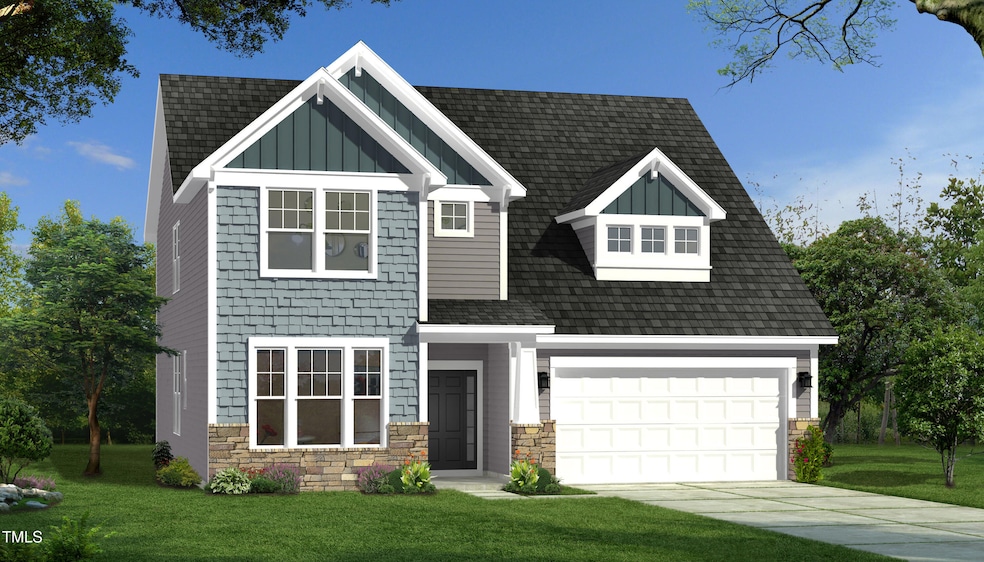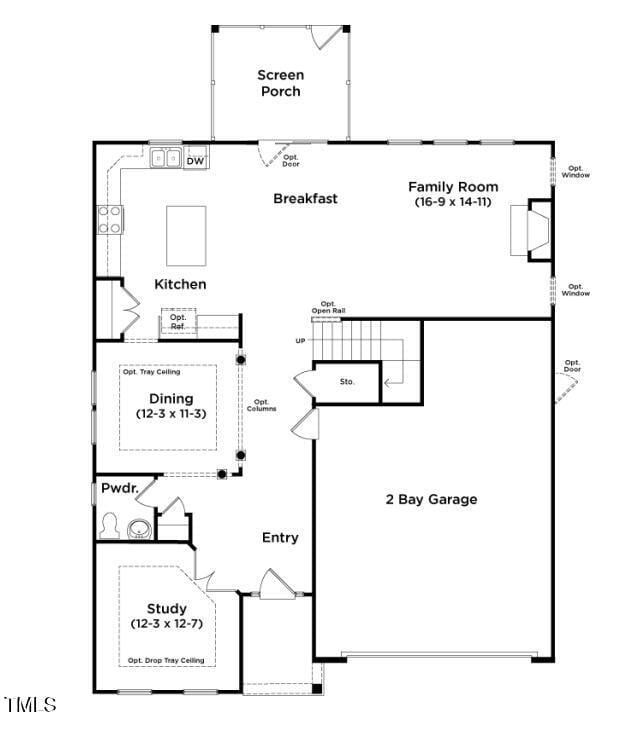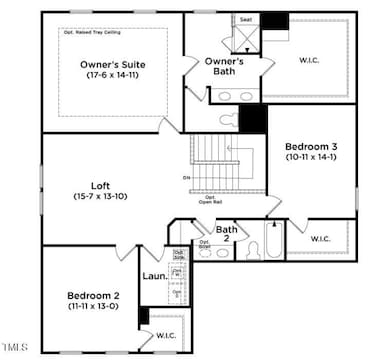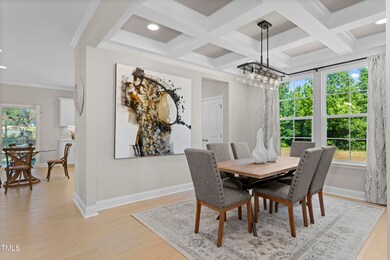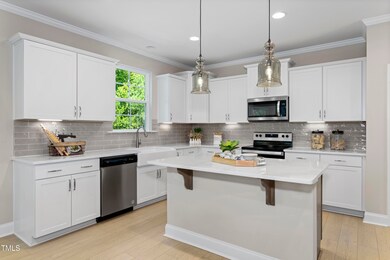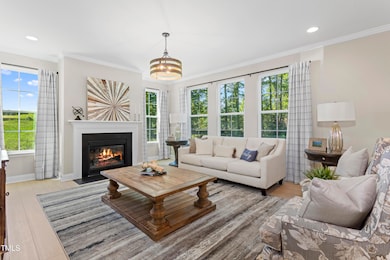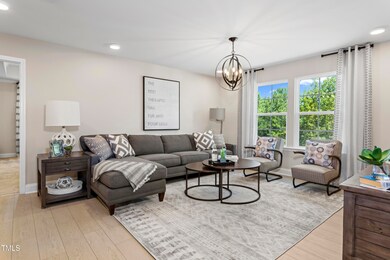
NEW CONSTRUCTION
$15K PRICE DROP
143 Sugar Pine Dr Franklinton, NC 27525
Estimated payment $2,715/month
Total Views
3,669
3
Beds
2.5
Baths
2,696
Sq Ft
$153
Price per Sq Ft
Highlights
- New Construction
- Craftsman Architecture
- Covered patio or porch
- Open Floorplan
- Quartz Countertops
- 2 Car Attached Garage
About This Home
Coming soon in a NEW PHASE of Whispering Pines! Best selling Drayton Plan with FIBER CEMENT SIDING. This stunning home offers a study, formal dining room and screened porch! Kitchen opens to the breakfast and family room with gas fireplace. 3 bedrooms and loft on second floor.
DESIGN CENTER APPOINTMENT AVAILABILTY!
This home has not yet started construction, estimated completion end of 2025. photos of staged model
Home Details
Home Type
- Single Family
Year Built
- Built in 2025 | New Construction
Lot Details
- 9,888 Sq Ft Lot
HOA Fees
- $48 Monthly HOA Fees
Parking
- 2 Car Attached Garage
- Garage Door Opener
- 4 Open Parking Spaces
Home Design
- Home is estimated to be completed on 12/22/25
- Craftsman Architecture
- Brick or Stone Mason
- Slab Foundation
- Architectural Shingle Roof
- Stone
Interior Spaces
- 2,696 Sq Ft Home
- 2-Story Property
- Open Floorplan
- Tray Ceiling
- Luxury Vinyl Tile Flooring
Kitchen
- Eat-In Kitchen
- Gas Range
- Microwave
- Dishwasher
- Kitchen Island
- Quartz Countertops
- Disposal
Bedrooms and Bathrooms
- 3 Bedrooms
- Walk-In Closet
- Double Vanity
- Walk-in Shower
Laundry
- Laundry Room
- Laundry on upper level
Outdoor Features
- Covered patio or porch
- Rain Gutters
Schools
- Franklinton Elementary School
- Cedar Creek Middle School
- Franklinton High School
Utilities
- Zoned Heating and Cooling
- Heating System Uses Natural Gas
Community Details
- Charleston Management Association, Phone Number (919) 847-3033
- Whispering Pines Subdivision
Map
Create a Home Valuation Report for This Property
The Home Valuation Report is an in-depth analysis detailing your home's value as well as a comparison with similar homes in the area
Home Values in the Area
Average Home Value in this Area
Property History
| Date | Event | Price | Change | Sq Ft Price |
|---|---|---|---|---|
| 03/20/2025 03/20/25 | Price Changed | $412,370 | -4.6% | $153 / Sq Ft |
| 03/16/2025 03/16/25 | Price Changed | $432,370 | +0.1% | $160 / Sq Ft |
| 03/16/2025 03/16/25 | Price Changed | $432,025 | +1.2% | $160 / Sq Ft |
| 02/21/2025 02/21/25 | For Sale | $427,025 | -- | $158 / Sq Ft |
Source: Doorify MLS
Similar Homes in Franklinton, NC
Source: Doorify MLS
MLS Number: 10077758
Nearby Homes
- 142 Sugar Pine Dr
- 140 Sugar Pine Dr
- 144 Sugar Pine Dr
- 141 Sugar Pine Dr
- 130 Silent Brook Trail
- 110 Shining Amber Way
- 150 Shining Amber Way
- 15 Shining Amber Way
- 15 Shining Amber Way
- 15 Shining Amber Way
- 15 Shining Amber Way
- 15 Shining Amber Way
- 15 Shining Amber Way
- 15 Shining Amber Way
- 15 Shining Amber Way
- 15 Shining Amber Way
- 245 Cedar Creek Rd
- 5 Misty Grove Trail
- 190 Hickory Run Ln
- 25 Bourne Dr
