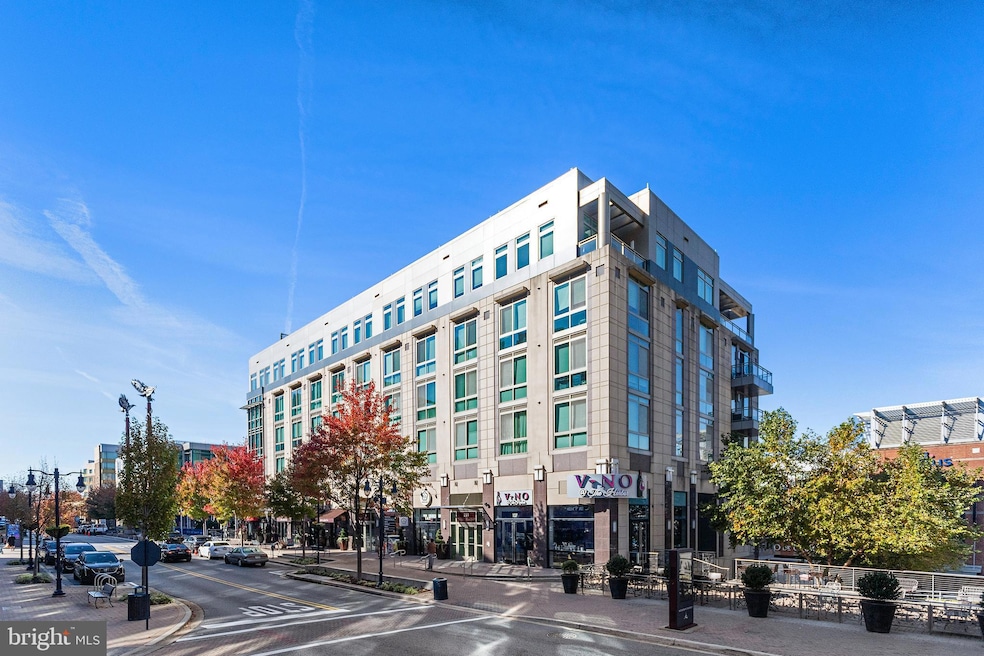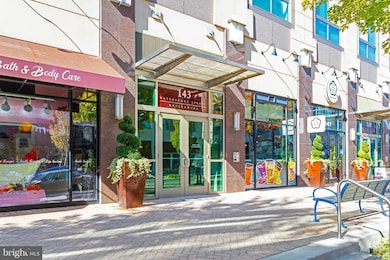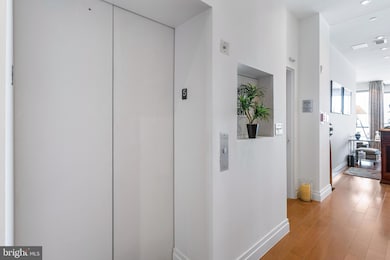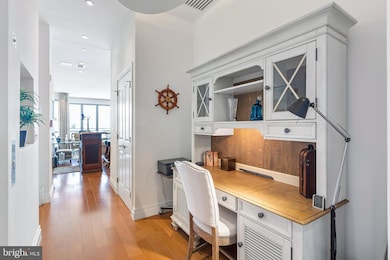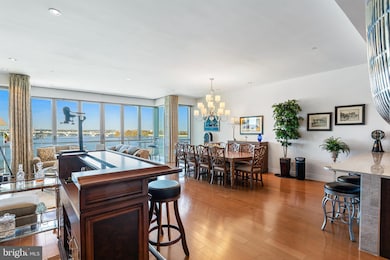Waterfront Street 143 Waterfront St Oxon Hill, MD 20745
Estimated payment $8,819/month
Highlights
- Concierge
- Fitness Center
- Panoramic View
- Roof Top Pool
- Gourmet Kitchen
- 1-minute walk to American Way Outdoor Park
About This Home
Exclusive, top-level 2-bed, 2-bath penthouse at National Harbor offers an unmatched blend of elegance and functionality. The ONLY 2 Bedroom on the this floor. With 1,754 square feet of thoughtfully designed space, this one-of-a-kind layout boasts sweeping views of the Potomac River, accentuated by a bright, open-concept design and upscale finishes throughout. Key features include a NanaWall glass door system with a motorized retractable screen, premium Wolf, Sub-Zero, and GE kitchen appliances, gas cooking, custom cabinetry, and stonework. The residence also features hardwood floors, a gas fireplace, and custom window treatments.
Enjoy the convenience of two tandem premium garage spaces (including one handicap-accessible spot near the elevator lobby) and a dedicated storage unit. Residents have full access to One National Harbor’s amenities, including a fitness center, lounge area, rooftop pool, and observatory deck.
Situated in the heart of National Harbor, this penthouse is steps from The Capital Wheel, MGM National Harbor, and a diverse array of dining and entertainment options. With seamless access to I-495 & I-295, commuting to Washington, DC, and Alexandria has never been easier. Embrace the pinnacle of luxury living, with tranquil waterfront views and the vibrant National Harbor lifestyle right at your doorstep.
Property Details
Home Type
- Condominium
Est. Annual Taxes
- $12,230
Year Built
- Built in 2009
HOA Fees
- $1,660 Monthly HOA Fees
Parking
- 2 Car Attached Garage
- Lighted Parking
- Rear-Facing Garage
- Garage Door Opener
- Parking Space Conveys
- Secure Parking
Property Views
- Panoramic
Home Design
- Contemporary Architecture
- Bump-Outs
- Concrete Perimeter Foundation
Interior Spaces
- 1,754 Sq Ft Home
- Property has 1 Level
- Open Floorplan
- Built-In Features
- Ceiling height of 9 feet or more
- Recessed Lighting
- Fireplace With Glass Doors
- Gas Fireplace
- Double Pane Windows
- Window Treatments
- Sliding Doors
- Entrance Foyer
- Living Room
- Dining Room
Kitchen
- Gourmet Kitchen
- Double Oven
- Cooktop with Range Hood
- Built-In Microwave
- Dishwasher
- Stainless Steel Appliances
- Kitchen Island
- Disposal
Flooring
- Wood
- Carpet
- Marble
- Ceramic Tile
Bedrooms and Bathrooms
- 2 Main Level Bedrooms
- En-Suite Primary Bedroom
- En-Suite Bathroom
- Walk-In Closet
- 2 Full Bathrooms
- Soaking Tub
- Bathtub with Shower
- Walk-in Shower
Laundry
- Laundry in unit
- Electric Front Loading Dryer
- Front Loading Washer
Home Security
- Home Security System
- Intercom
- Exterior Cameras
Utilities
- Central Heating and Cooling System
- Vented Exhaust Fan
- Programmable Thermostat
- Underground Utilities
- 60 Gallon+ Electric Water Heater
- Cable TV Available
Additional Features
- Accessible Elevator Installed
- Roof Top Pool
- Property is in excellent condition
- Urban Location
Listing and Financial Details
- Assessor Parcel Number 17123993771
Community Details
Overview
- Association fees include exterior building maintenance, lawn maintenance, management, insurance, reserve funds, snow removal, trash, water, gas, parking fee
- 18 Units
- Mid-Rise Condominium
- The Waterfront Street Condos
- Built by NH-D RESIDENTIAL
- National Harbor Subdivision, Penthouse 2 Bedroom 2 Bath Floorplan
- Waterfront Street Community
- Property Manager
Amenities
- Concierge
- Community Center
- 6 Elevators
Recreation
- Community Pool
Pet Policy
- Limit on the number of pets
- Pet Size Limit
- Pet Deposit Required
- Breed Restrictions
Security
- Security Service
- Storm Doors
- Fire and Smoke Detector
- Fire Sprinkler System
Map
About Waterfront Street
Home Values in the Area
Average Home Value in this Area
Tax History
| Year | Tax Paid | Tax Assessment Tax Assessment Total Assessment is a certain percentage of the fair market value that is determined by local assessors to be the total taxable value of land and additions on the property. | Land | Improvement |
|---|---|---|---|---|
| 2024 | $12,259 | $823,000 | $246,900 | $576,100 |
| 2023 | $11,927 | $800,667 | $0 | $0 |
| 2022 | $8,655 | $778,333 | $0 | $0 |
| 2021 | $11,595 | $756,000 | $226,800 | $529,200 |
| 2020 | $4,926 | $704,000 | $0 | $0 |
| 2019 | $9,337 | $652,000 | $0 | $0 |
| 2018 | $8,945 | $600,000 | $180,000 | $420,000 |
| 2017 | $8,945 | $600,000 | $0 | $0 |
| 2016 | -- | $600,000 | $0 | $0 |
| 2015 | $12,593 | $680,000 | $0 | $0 |
| 2014 | $12,593 | $680,000 | $0 | $0 |
Property History
| Date | Event | Price | Change | Sq Ft Price |
|---|---|---|---|---|
| 02/13/2025 02/13/25 | Price Changed | $1,100,000 | -8.3% | $627 / Sq Ft |
| 11/12/2024 11/12/24 | For Sale | $1,200,000 | -- | $684 / Sq Ft |
Deed History
| Date | Type | Sale Price | Title Company |
|---|---|---|---|
| Special Warranty Deed | $579,600 | Security American Title Llc |
Mortgage History
| Date | Status | Loan Amount | Loan Type |
|---|---|---|---|
| Open | $330,000 | New Conventional | |
| Previous Owner | $347,760 | New Conventional |
Source: Bright MLS
MLS Number: MDPG2130916
APN: 12-3993771
- 155 Potomac Passage
- 155 Potomac Passage Unit 910
- 155 Potomac Passage
- 155 Potomac Passage Unit 710
- 155 Potomac Passage Unit 208
- 155 Potomac Passage Unit 322
- 155 Potomac Passage
- 155 Potomac Passage
- 155 Potomac Passage
- 157 Fleet St Unit 206
- 157 Fleet St Unit 1003
- 157 Fleet St Unit 909
- 157 Fleet St Unit 906
- 145 Riverhaven Dr Unit 309
- 145 Riverhaven Dr Unit 256
- 145 Riverhaven Dr Unit 457
- 145 Riverhaven Dr Unit 358
- 145 Riverhaven Dr Unit 454
- 145 Riverhaven Dr Unit 459
- 145 Riverhaven Dr Unit 359
