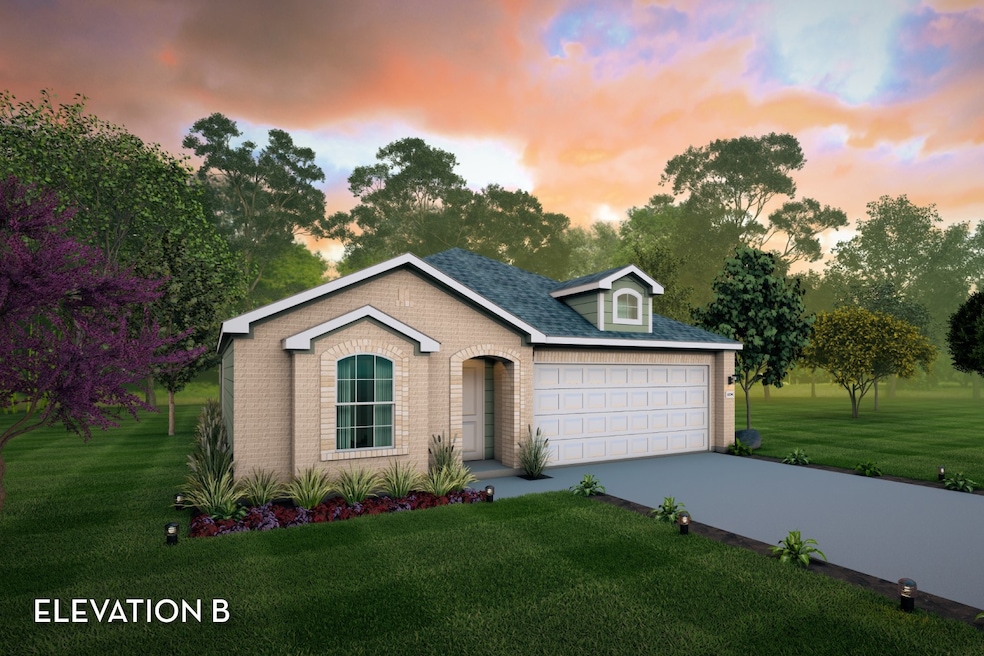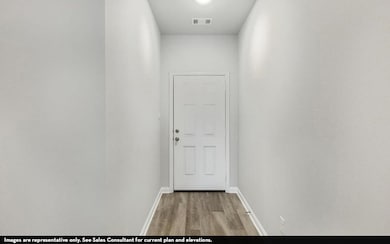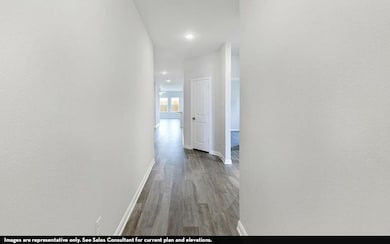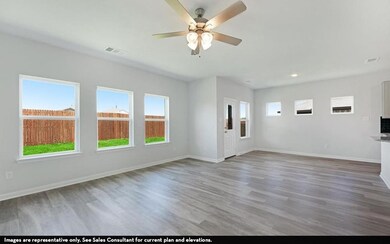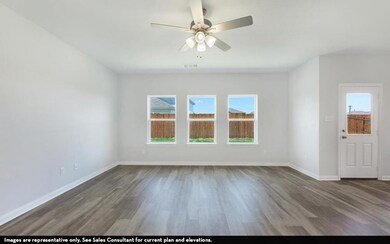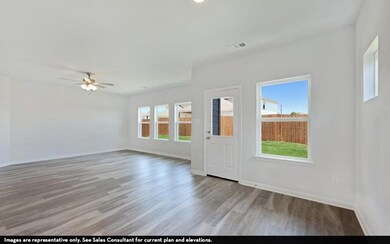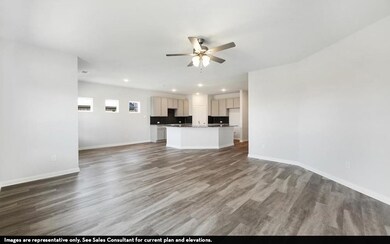
1430 17th Ave N Texas City, TX 77590
Mainland Park NeighborhoodEstimated payment $1,990/month
Highlights
- Under Construction
- Traditional Architecture
- Granite Countertops
- Deck
- High Ceiling
- Covered patio or porch
About This Home
New Construction in Texas City! The Aquila plan is just the right size for those! This home is located in Steed Landing Community! The home features 3 bedrooms, 2 Baths and a 2-car garage. Inside this home you will love open concept. This plan is perfect for family cooking time or gatherings. The kitchen features a large, angled Island, granite countertops, 42" cabinets, & upgraded SS appliances. You will love the upgraded flooring in the main living areas! Spacious owner's suite/bath has separate shower, dual sinks & walk-in closet! Also comes with full gutters, garage opener and blinds! CastleRock Communities has builder-backed warranty on all homes! See the CastleRock difference and love our newest coastal community w/ nearby walking/biking trails, parks, fishing, proximity to Kemah, Galveston, and walking distance to schools. Model home coming soon! Call us today for a tour!
Home Details
Home Type
- Single Family
Year Built
- Built in 2025 | Under Construction
Lot Details
- 5,999 Sq Ft Lot
- Lot Dimensions are 52 x 115
- South Facing Home
- Back Yard Fenced
Parking
- 2 Car Attached Garage
- Garage Door Opener
- Driveway
Home Design
- Traditional Architecture
- Brick Exterior Construction
- Slab Foundation
- Composition Roof
- Cement Siding
Interior Spaces
- 1,772 Sq Ft Home
- 1-Story Property
- High Ceiling
- Ceiling Fan
- Formal Entry
- Family Room Off Kitchen
- Dining Room
- Utility Room
- Washer and Electric Dryer Hookup
- Attic Fan
Kitchen
- Breakfast Bar
- Walk-In Pantry
- Gas Oven
- Gas Range
- Microwave
- Dishwasher
- Kitchen Island
- Granite Countertops
- Disposal
Flooring
- Carpet
- Tile
Bedrooms and Bathrooms
- 3 Bedrooms
- 2 Full Bathrooms
- Double Vanity
- Bathtub with Shower
- Separate Shower
Home Security
- Hurricane or Storm Shutters
- Fire and Smoke Detector
Eco-Friendly Details
- ENERGY STAR Qualified Appliances
- Energy-Efficient Windows with Low Emissivity
- Energy-Efficient Lighting
- Energy-Efficient Insulation
- Energy-Efficient Thermostat
- Ventilation
Outdoor Features
- Deck
- Covered patio or porch
Schools
- Guajardo Elementary School
- Blocker Middle School
- Texas City High School
Utilities
- Central Heating and Cooling System
- Heating System Uses Gas
- Programmable Thermostat
- Tankless Water Heater
Community Details
- Built by CastleRock Communities
- Steed Landing Subdivision
Listing and Financial Details
- Seller Concessions Offered
Map
Home Values in the Area
Average Home Value in this Area
Property History
| Date | Event | Price | Change | Sq Ft Price |
|---|---|---|---|---|
| 04/17/2025 04/17/25 | For Sale | $302,473 | -- | $171 / Sq Ft |
Similar Homes in Texas City, TX
Source: Houston Association of REALTORS®
MLS Number: 81744101
- 1426 17th Ave N
- 1425 17th Ave N
- 1422 17th Ave N
- 1421 17th Ave N
- 1429 17th Ave N
- 517 17th Ave N
- 1601 15th St N
- 0000 16th Ave N
- 1526 17th Ave N
- 1408 15th Ave N
- 1523 19th Ave N
- 1510 14th Ave N
- 1219 Park Ln
- 1130 17th Ave N
- 1402 13th Ave N
- 1202 14th Ave N
- 1029 23rd Ave N
- 1014 14th Ave N
- 1922 14th Ave N
- 2001 15th Ave N
