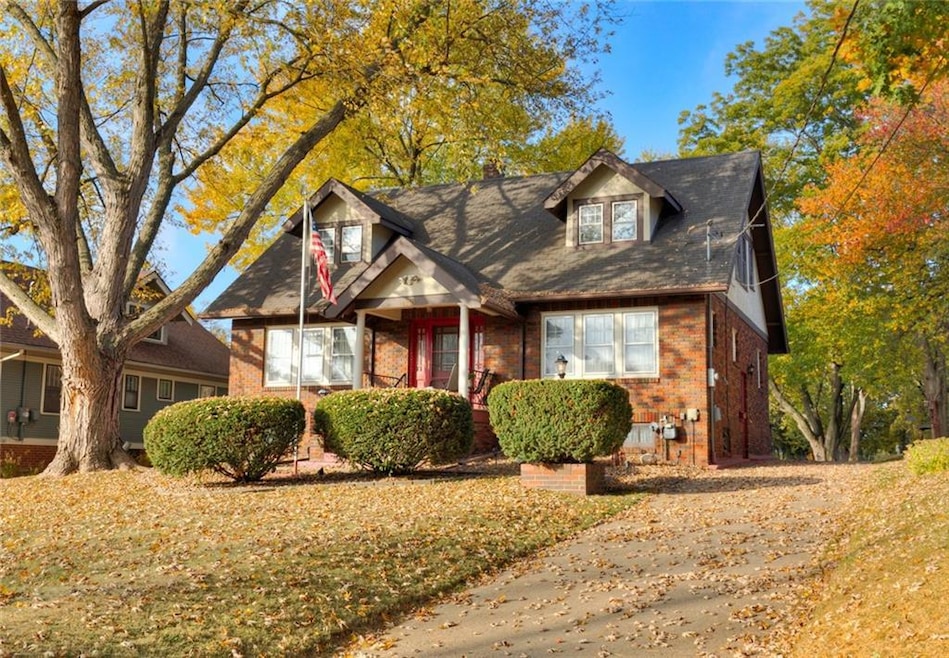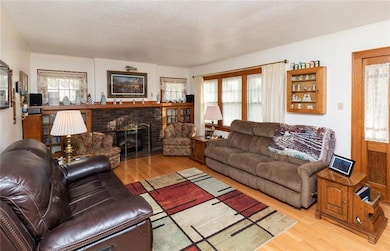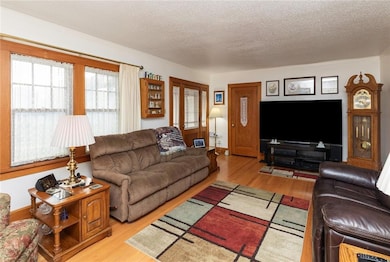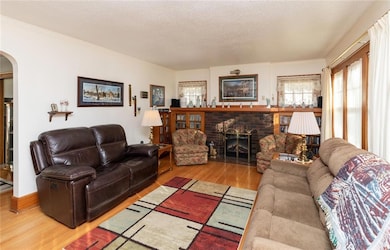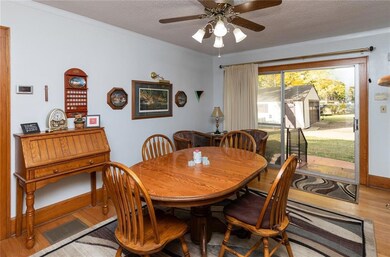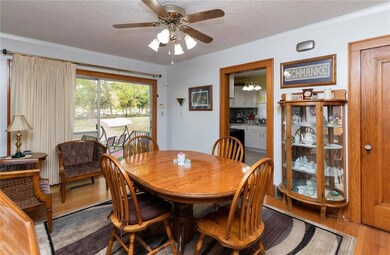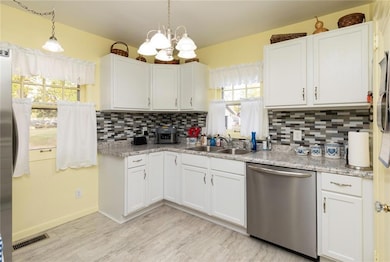
1430 48th St Des Moines, IA 50311
Waveland Park NeighborhoodHighlights
- 0.39 Acre Lot
- Forced Air Heating and Cooling System
- Electric Fireplace
- No HOA
- Dining Area
About This Home
As of December 2023Lovingly maintained Waveland Heights home offers three levels of living space. Refinished oak floors, beautiful trim, electric insert in brick fireplace, newer HVAC, updated kitchen and more! Three bedrooms and a non-conforming 4th in the basement all have access to bathrooms en-suite or on the same level. Main floor bedrooms enjoy extra privacy with a door to the hall separating them from the common living space. Dining room looks out over a beautiful back yard with a patio and 2 car detached garage. Located in desirable area with tree-lined streets, close to Waveland Cafe, golf course, Franklin library, and much more. Enjoy coffee on the front porch or watch the sunset on the back patio, this home is move in ready for you!
Home Details
Home Type
- Single Family
Est. Annual Taxes
- $5,563
Year Built
- Built in 1928
Lot Details
- 0.39 Acre Lot
- Lot Dimensions are 57x300
Home Design
- Brick Exterior Construction
- Brick Foundation
- Asphalt Shingled Roof
Interior Spaces
- 1,663 Sq Ft Home
- 1.5-Story Property
- Electric Fireplace
- Dining Area
- Finished Basement
Kitchen
- Stove
- Microwave
- Dishwasher
Bedrooms and Bathrooms
Parking
- 2 Car Detached Garage
- Driveway
Utilities
- Forced Air Heating and Cooling System
Community Details
- No Home Owners Association
Listing and Financial Details
- Assessor Parcel Number 10005099000000
Map
Home Values in the Area
Average Home Value in this Area
Property History
| Date | Event | Price | Change | Sq Ft Price |
|---|---|---|---|---|
| 12/14/2023 12/14/23 | Sold | $294,500 | -1.5% | $177 / Sq Ft |
| 10/26/2023 10/26/23 | Pending | -- | -- | -- |
| 10/25/2023 10/25/23 | For Sale | $299,000 | -- | $180 / Sq Ft |
Tax History
| Year | Tax Paid | Tax Assessment Tax Assessment Total Assessment is a certain percentage of the fair market value that is determined by local assessors to be the total taxable value of land and additions on the property. | Land | Improvement |
|---|---|---|---|---|
| 2024 | $5,300 | $286,900 | $61,000 | $225,900 |
| 2023 | $5,436 | $286,900 | $61,000 | $225,900 |
| 2022 | $5,392 | $239,500 | $53,900 | $185,600 |
| 2021 | $5,196 | $239,500 | $53,900 | $185,600 |
| 2020 | $5,392 | $216,800 | $49,200 | $167,600 |
| 2019 | $4,936 | $216,800 | $49,200 | $167,600 |
| 2018 | $4,882 | $192,200 | $43,100 | $149,100 |
| 2017 | $4,484 | $192,200 | $43,100 | $149,100 |
| 2016 | $4,364 | $174,300 | $38,600 | $135,700 |
| 2015 | $4,364 | $174,300 | $38,600 | $135,700 |
| 2014 | $3,890 | $155,100 | $33,700 | $121,400 |
Mortgage History
| Date | Status | Loan Amount | Loan Type |
|---|---|---|---|
| Open | $25,000 | New Conventional | |
| Closed | $0 | New Conventional | |
| Open | $279,775 | New Conventional | |
| Previous Owner | $190,000 | Fannie Mae Freddie Mac | |
| Previous Owner | $156,648 | Stand Alone Refi Refinance Of Original Loan |
Deed History
| Date | Type | Sale Price | Title Company |
|---|---|---|---|
| Warranty Deed | $294,500 | None Listed On Document | |
| Interfamily Deed Transfer | -- | -- | |
| Warranty Deed | $4,500 | -- |
Similar Homes in Des Moines, IA
Source: Des Moines Area Association of REALTORS®
MLS Number: 684382
APN: 100-05099000000
