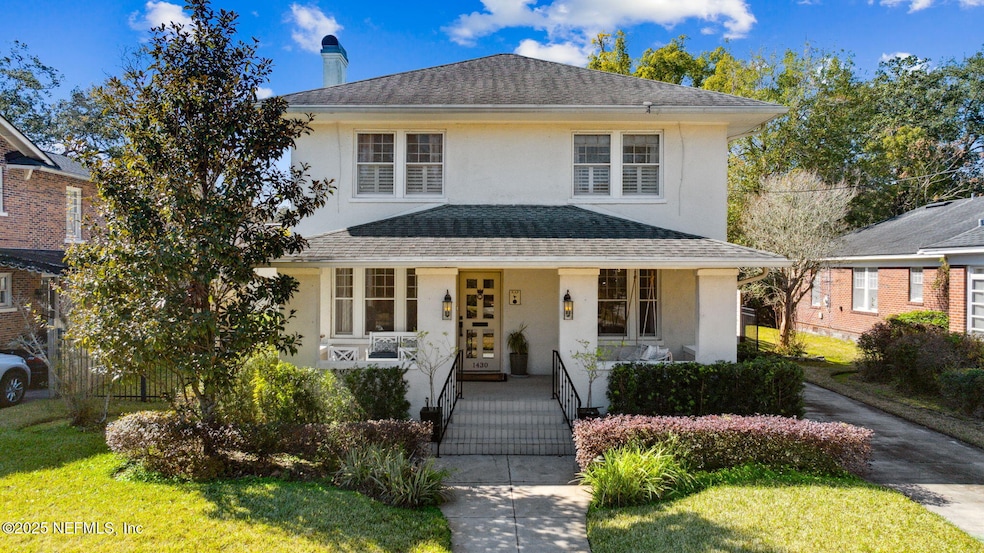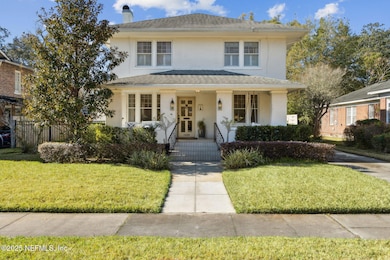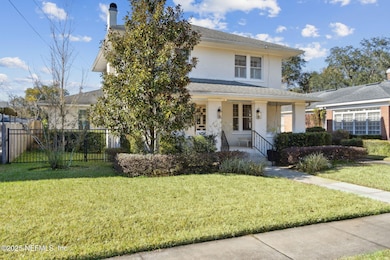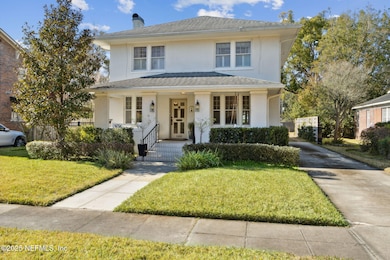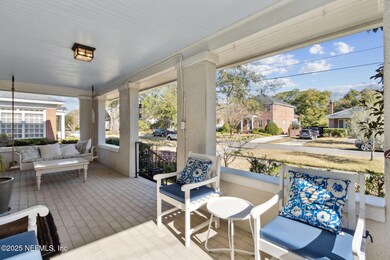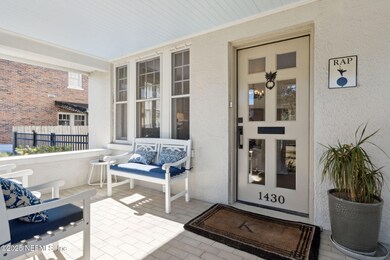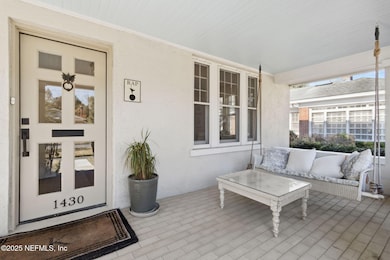
1430 Avondale Ave Jacksonville, FL 32205
Avondale NeighborhoodHighlights
- The property is located in a historic district
- 2 Fireplaces
- Skylights
- Wood Flooring
- No HOA
- 2-minute walk to Belvedere Park #1
About This Home
As of March 2025**MULTIPLE OFFERS - H & B REQUESTED BY NOON, FRIDAY, FEBRUARY 7TH** Situated on one of the Neighborhoods most sought after Streets, this Historic Avondale Beauty is now looking for its next Steward. Lovingly Restored and Featuring a Large Addition Constructed in 2017, the Home offers Original Charm mixed with Modern Amenities and Conveniences. A Welcoming Front Porch greets you upon Entry - a Wonderful place to Relax and Converse with Friends and Neighbors. Large Living Room with Original Chandelier and Fireplace now featuring a Gas Log Insert. Beautifully Remodeled Kitchen with Custom Wood Cabinetry, most with pull-out Drawers. Gorgeous Soap Stone Counters, Pot-filler, KitchenAid Gas 6 Burner Double Oven Range, Bosch Dishwasher, Liebherr Refrigerator, Custom Range Hood, Backsplash and an Enormous Walk-in Pantry complete the Space. The Kitchen is Flanked by a Dining Room at the front of the house and a Fun Orange Butlers Pantry to the rear, which is stubbed out for a Bar sink if desired at a later time. Extremely Spacious 21' x 18' Family room
is at the Rear of the Home with Gas Fireplace and 8' French Doors with Screens leading to the Backyard Oasis. Primary Suite conveniently situated Downstairs and offering Two Walk-in Closets and 8' French Doors with Screens for Convenient Rear Yard Access. Primary Bathroom has Two Custom Vanities with Additional Storage Cabinet between, Water Closet and Walk-In Shower with Two Shower Heads and Jets. Downstairs you will also find a Half Bathroom with Hidden Closet, directly adjacent, behind a Built-in Bookshelf. Upstairs, you will find 3 Additional Spacious Bedrooms and a Full Bathroom with Walk-in Shower and separate Soaking Tub. The Home Features Beautiful Original Oak Flooring Downstairs (New Oak in the Addition) and Original Pine Flooring Upstairs. Off the rear of the home is a large 9' x 41' Porch and Salt-water Pool with Paver Decking. The oversized Lot also offers plenty of room to build a garage if desired. Additionally, the Home features the following Custom items: Storage Systems in ALL Closets, Blinds/Drapes/Rods, Bound Rugs in front Living and Dining Room, Wallpaper in several Rooms and Spray Foam Insulation in both Attics. Home offers an Abundance of Natural Light. Conveniently located close to the Shoppes of Avondale, Restaurants, local Hospitals and Major Roadways!
Home Details
Home Type
- Single Family
Est. Annual Taxes
- $8,114
Year Built
- Built in 1924 | Remodeled
Lot Details
- 0.27 Acre Lot
- Northeast Facing Home
- Fenced
- Irregular Lot
- Front and Back Yard Sprinklers
Parking
- Off-Street Parking
Home Design
- Wood Frame Construction
- Shingle Roof
- Block Exterior
- Stucco
Interior Spaces
- 2,922 Sq Ft Home
- 2-Story Property
- Built-In Features
- Ceiling Fan
- Skylights
- 2 Fireplaces
- Gas Fireplace
Kitchen
- Butlers Pantry
- Gas Range
- Microwave
- Dishwasher
- Disposal
Flooring
- Wood
- Tile
Bedrooms and Bathrooms
- 4 Bedrooms
- Split Bedroom Floorplan
- Dual Closets
- Walk-In Closet
- Shower Only
Laundry
- Laundry on lower level
- Stacked Washer and Dryer
Outdoor Features
- Saltwater Pool
- Patio
- Front Porch
Location
- The property is located in a historic district
Utilities
- Central Heating and Cooling System
- Natural Gas Connected
- Tankless Water Heater
- Gas Water Heater
- Water Softener is Owned
Community Details
- No Home Owners Association
- Avondale Subdivision
Listing and Financial Details
- Assessor Parcel Number 0796760000
Map
Home Values in the Area
Average Home Value in this Area
Property History
| Date | Event | Price | Change | Sq Ft Price |
|---|---|---|---|---|
| 03/31/2025 03/31/25 | Sold | $1,015,000 | -6.3% | $347 / Sq Ft |
| 02/03/2025 02/03/25 | For Sale | $1,083,000 | +207.2% | $371 / Sq Ft |
| 12/17/2023 12/17/23 | Off Market | $352,500 | -- | -- |
| 02/12/2014 02/12/14 | Sold | $352,500 | -11.9% | $168 / Sq Ft |
| 01/14/2014 01/14/14 | Pending | -- | -- | -- |
| 09/27/2013 09/27/13 | For Sale | $400,000 | -- | $190 / Sq Ft |
Tax History
| Year | Tax Paid | Tax Assessment Tax Assessment Total Assessment is a certain percentage of the fair market value that is determined by local assessors to be the total taxable value of land and additions on the property. | Land | Improvement |
|---|---|---|---|---|
| 2024 | $7,901 | $488,476 | -- | -- |
| 2023 | $7,901 | $474,249 | $0 | $0 |
| 2022 | $7,330 | $460,436 | $0 | $0 |
| 2021 | $7,297 | $447,026 | $0 | $0 |
| 2020 | $7,233 | $440,855 | $0 | $0 |
| 2019 | $7,162 | $430,944 | $0 | $0 |
| 2018 | $7,081 | $422,909 | $0 | $0 |
| 2017 | $5,136 | $311,728 | $0 | $0 |
| 2016 | $5,112 | $305,317 | $0 | $0 |
| 2015 | $5,164 | $303,195 | $0 | $0 |
| 2014 | $1,594 | $112,833 | $0 | $0 |
Mortgage History
| Date | Status | Loan Amount | Loan Type |
|---|---|---|---|
| Previous Owner | $147,000 | Unknown | |
| Previous Owner | $45,000 | Credit Line Revolving |
Deed History
| Date | Type | Sale Price | Title Company |
|---|---|---|---|
| Warranty Deed | $352,500 | Gibraltar Title Services |
Similar Homes in Jacksonville, FL
Source: realMLS (Northeast Florida Multiple Listing Service)
MLS Number: 2068200
APN: 079676-0000
- 1444 Avondale Ave
- 1445 Edgewood Cir
- 1493 Edgewood Ave S
- 1481 Avondale Ave
- 1492 Avondale Ave
- 3523 Park St
- 3316 Park St
- 1450 Edgewood Cir
- 3320 Park St
- 3326 Park St
- 1356 Lechlade St
- 3515 Valencia Rd
- 1248 Donald St
- 1348 Edgewood Ave S
- 1512 Talbot Ave
- 3526 Valencia Rd
- 1647 Challen Ave
- 1632 Edgewood Ave S
- 3337 Herschel St
- 1651 Edgewood Ave S
