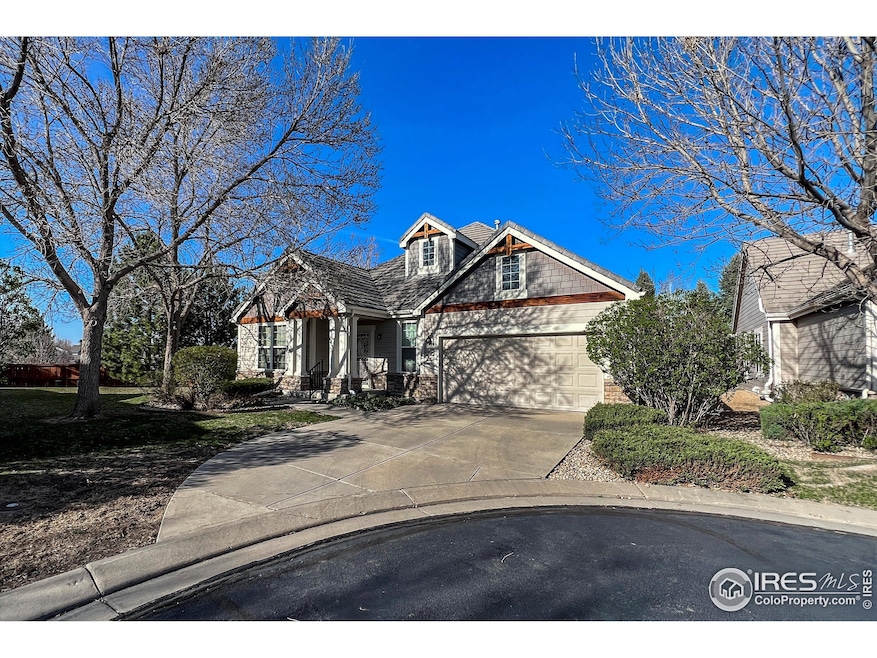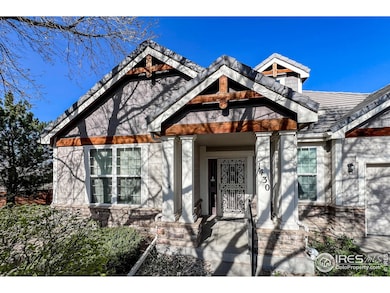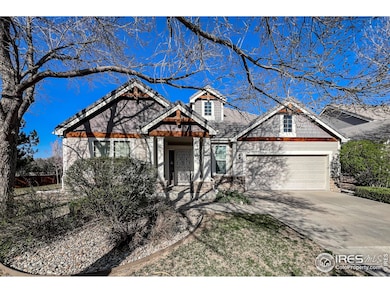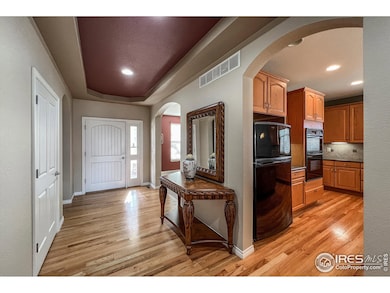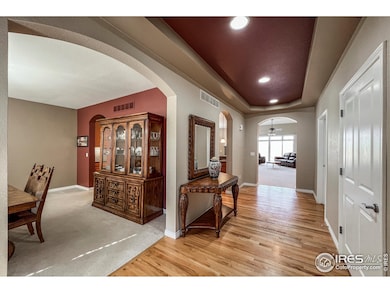
1430 Bluefield Ave Longmont, CO 80504
East Side NeighborhoodEstimated payment $4,243/month
Highlights
- Open Floorplan
- Corner Lot
- 2 Car Attached Garage
- Wood Flooring
- Cul-De-Sac
- Eat-In Kitchen
About This Home
Patio home in N Longmont. Gorgeous setting, this home sits at the end of the cul-de-sac, peaceful and serene lot. Easy maintenance with lawn care and snow removal included by HOA. Stunning entry way leads to formal dining room. Spacious home offers a wonderful kitchen with eat-in nook. Wonderfully floored with true tongue and grove hardwood. Double sided fireplace keeps the nook and living room cozy and warm. Master bedroom suite with luxury bath. Back patio off living room. Home Warranty.
Home Details
Home Type
- Single Family
Est. Annual Taxes
- $3,651
Year Built
- Built in 2001
Lot Details
- 4,518 Sq Ft Lot
- Cul-De-Sac
- Corner Lot
- Level Lot
- Sprinkler System
HOA Fees
Parking
- 2 Car Attached Garage
- Garage Door Opener
- Driveway Level
Home Design
- Patio Home
- Brick Veneer
- Composition Roof
- Composition Shingle
Interior Spaces
- 1,957 Sq Ft Home
- 1-Story Property
- Open Floorplan
- Ceiling Fan
- Gas Fireplace
- Double Pane Windows
- Window Treatments
- Dining Room
- Unfinished Basement
- Basement Fills Entire Space Under The House
Kitchen
- Eat-In Kitchen
- Self-Cleaning Oven
- Microwave
- Dishwasher
Flooring
- Wood
- Carpet
Bedrooms and Bathrooms
- 2 Bedrooms
- Walk-In Closet
- 2 Full Bathrooms
Laundry
- Laundry on main level
- Dryer
- Washer
Schools
- Rocky Mountain Elementary School
- Trail Ridge Middle School
- Skyline High School
Additional Features
- Low Pile Carpeting
- Patio
- Forced Air Heating and Cooling System
Community Details
- Association fees include trash, snow removal, ground maintenance
- Fox Meadows Flg 1 Subdivision
Listing and Financial Details
- Assessor Parcel Number R0148541
Map
Home Values in the Area
Average Home Value in this Area
Tax History
| Year | Tax Paid | Tax Assessment Tax Assessment Total Assessment is a certain percentage of the fair market value that is determined by local assessors to be the total taxable value of land and additions on the property. | Land | Improvement |
|---|---|---|---|---|
| 2024 | $3,601 | $44,870 | $5,206 | $39,664 |
| 2023 | $3,601 | $44,870 | $8,891 | $39,664 |
| 2022 | $3,093 | $38,211 | $6,248 | $31,963 |
| 2021 | $3,134 | $39,311 | $6,428 | $32,883 |
| 2020 | $2,764 | $35,608 | $3,933 | $31,675 |
| 2019 | $2,721 | $35,608 | $3,933 | $31,675 |
| 2018 | $2,327 | $31,702 | $3,528 | $28,174 |
| 2017 | $2,296 | $35,047 | $3,900 | $31,147 |
| 2016 | $1,815 | $26,944 | $5,890 | $21,054 |
| 2015 | $1,729 | $24,541 | $5,254 | $19,287 |
| 2014 | $1,549 | $24,541 | $5,254 | $19,287 |
Property History
| Date | Event | Price | Change | Sq Ft Price |
|---|---|---|---|---|
| 04/13/2025 04/13/25 | For Sale | $655,000 | -- | $335 / Sq Ft |
Deed History
| Date | Type | Sale Price | Title Company |
|---|---|---|---|
| Warranty Deed | $275,742 | First American Heritage Titl |
Mortgage History
| Date | Status | Loan Amount | Loan Type |
|---|---|---|---|
| Open | $50,000 | Purchase Money Mortgage |
Similar Homes in Longmont, CO
Source: IRES MLS
MLS Number: 1031085
APN: 1315012-11-005
- 836 Windflower Dr
- 1619 Bluefield Ave
- 330 High Point Dr Unit 102
- 1419 Red Mountain Dr Unit 15
- 1022 Morning Dove Dr
- 704 Windflower Dr
- 12027 Saint Vrain Rd
- 930 Button Rock Dr Unit N80
- 930 Button Rock Dr Unit Q102
- 930 Button Rock Dr Unit J59
- 1568 Stardance Cir
- 6030 Fox Hill Dr
- 1215 Monarch Dr
- 1521 Orion Place
- 1644 Stardance Cir
- 1615 Stardance Cir
- 1526 Chukar Dr
- 1719 Stardance Cir
- 1534 Chukar Dr
- 804 Summer Hawk Dr Unit 303
