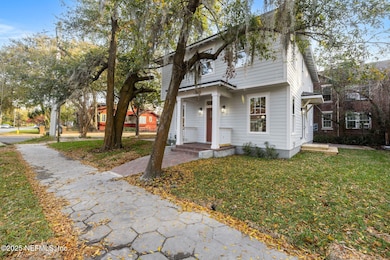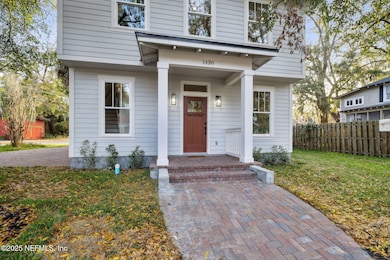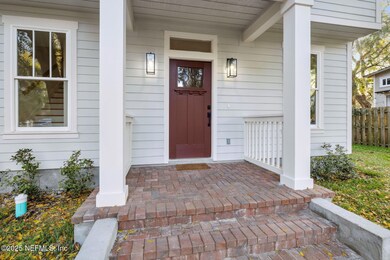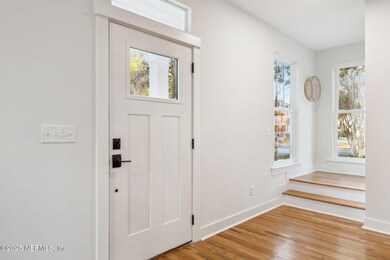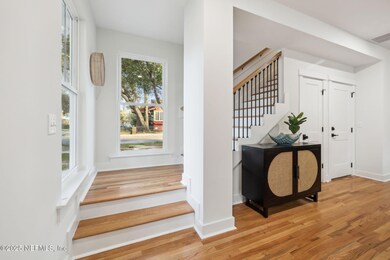
1430 Donald St Jacksonville, FL 32205
Riverside NeighborhoodEstimated payment $3,392/month
Highlights
- New Construction
- Wood Flooring
- No HOA
- The property is located in a historic district
- Corner Lot
- 4-minute walk to Willowbranch Rose Garden Park
About This Home
Welcome to this beautifully crafted 3-bedroom, 2.5-bath home located in the highly sought-after Avondale neighborhood. An increasingly rare new construction in Avondale with 1,880 sqft of living space, this home seamlessly combines modern luxury and comfort, offering a perfect balance of style and functionality.The property features a private driveway ease of access and security. The inviting side yard and charming front porch with brick pavers provide the ideal spot to relax or entertain guests. Inside, high-end finishes and appliances elevate the home's aesthetic, with stunning hardwood floors throughout, exuding warmth and elegance.The open-concept living area is perfect for entertaining, while the spacious bedrooms and stylish bathrooms create a peaceful retreat for every member of the household. The kitchen is a chef's dream, featuring top-tier appliances and sleek countertops. A prime location in Avondale, you'll enjoy easy access to local dining, shopping, and parks
Home Details
Home Type
- Single Family
Est. Annual Taxes
- $2,191
Year Built
- Built in 2025 | New Construction
Lot Details
- 3,920 Sq Ft Lot
- Northeast Facing Home
- Wrought Iron Fence
- Wood Fence
- Corner Lot
- Irregular Lot
Home Design
- Shingle Roof
Interior Spaces
- 1,880 Sq Ft Home
- 2-Story Property
- Wood Flooring
- Laundry on lower level
Kitchen
- Electric Oven
- Gas Cooktop
- Dishwasher
Bedrooms and Bathrooms
- 3 Bedrooms
Parking
- Attached Garage
- Secured Garage or Parking
- Off-Street Parking
- Secure Parking
Additional Features
- Front Porch
- The property is located in a historic district
- Central Heating and Cooling System
Community Details
- No Home Owners Association
- Ingleside Park Subdivision
Listing and Financial Details
- Assessor Parcel Number 0780720020
Map
Home Values in the Area
Average Home Value in this Area
Tax History
| Year | Tax Paid | Tax Assessment Tax Assessment Total Assessment is a certain percentage of the fair market value that is determined by local assessors to be the total taxable value of land and additions on the property. | Land | Improvement |
|---|---|---|---|---|
| 2024 | $2,191 | $125,235 | $125,235 | -- |
| 2023 | $2,076 | $125,235 | $125,235 | $0 |
| 2022 | $1,781 | $113,850 | $113,850 | $0 |
| 2021 | $1,594 | $91,080 | $91,080 | $0 |
Property History
| Date | Event | Price | Change | Sq Ft Price |
|---|---|---|---|---|
| 04/22/2025 04/22/25 | Pending | -- | -- | -- |
| 03/07/2025 03/07/25 | For Sale | $575,000 | -- | $306 / Sq Ft |
Deed History
| Date | Type | Sale Price | Title Company |
|---|---|---|---|
| Interfamily Deed Transfer | -- | Attorney |
Similar Homes in the area
Source: realMLS (Northeast Florida Multiple Listing Service)
MLS Number: 2073850
APN: 078072-0020
- 1510 Aberdeen St
- 1511 Mcduff Ave S
- 1516 Aberdeen St
- 1610 Mcduff Ave S
- 1356 Willow Branch Ave
- 3209 Oak St
- 3110 Oak St
- 1248 Donald St
- 1481 Avondale Ave
- 1492 Avondale Ave
- 2926 Oak St
- 3316 Park St
- 2915 Sydney St
- 3337 Herschel St
- 1523 Mallory St
- 3320 Park St
- 1647 Challen Ave
- 3326 Park St
- 2936 Riverside Ave Unit 3
- 1444 Avondale Ave

