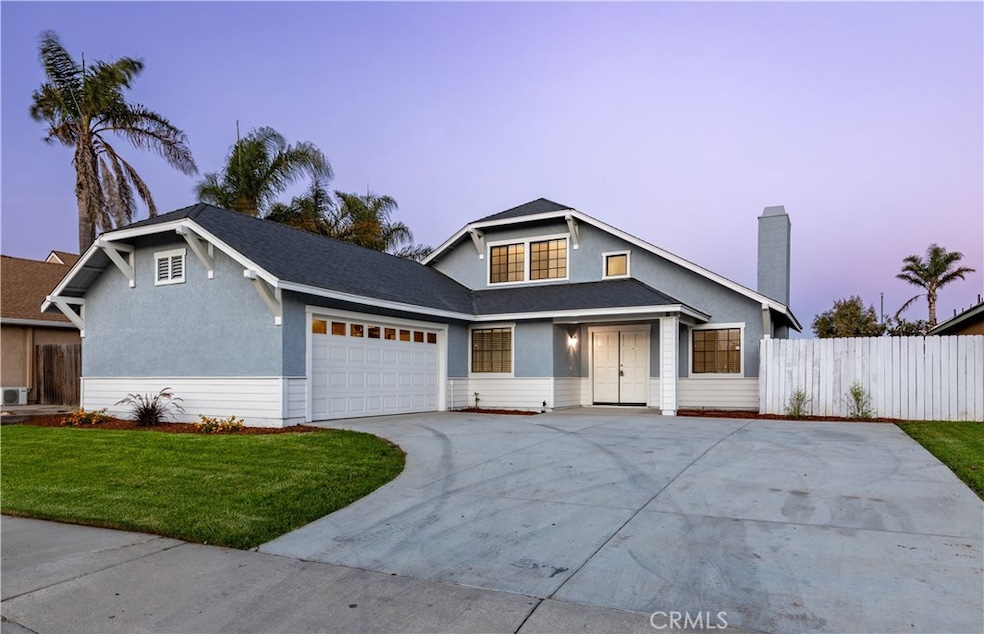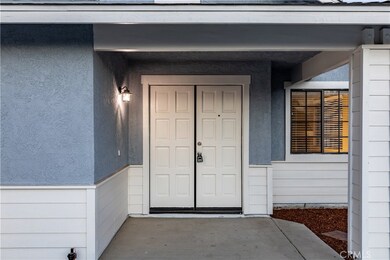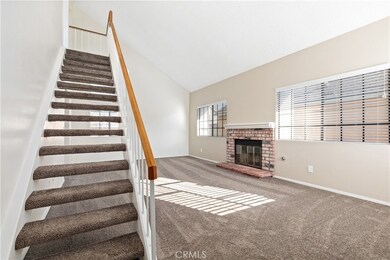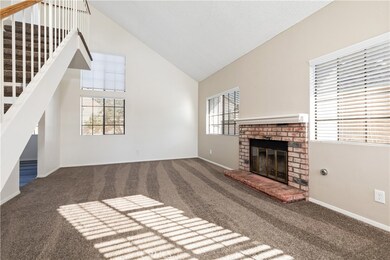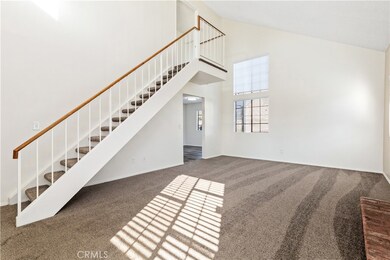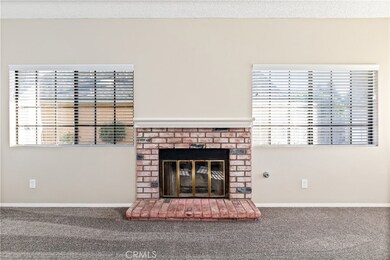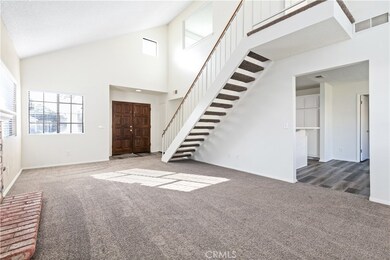
1430 Eagle Ct Santa Maria, CA 93454
Santa Maria East NeighborhoodHighlights
- Primary Bedroom Suite
- Open Floorplan
- Cathedral Ceiling
- Updated Kitchen
- Property is near a park
- Main Floor Primary Bedroom
About This Home
As of November 2024Welcome to 1430 Eagle Court, a beautifully updated residence nestled on a quiet cul-de-sac. This home has just been completely remodeled inside and out. This inviting home features 4 spacious bedrooms and 3 remodeled bathrooms, perfect for families and entertaining guests. The open-concept living area boasts abundant natural light and a cozy fireplace, creating a warm atmosphere for gatherings.
Step into the remodeled kitchen and notice the stone countertops, and ample cabinet space. Enjoy your meals in the adjoining dining area or take them outside to the spacious backyard, complete with a patio perfect for alfresco dining.
The upstairs bonus suite is a true retreat, featuring an ensuite bathroom and a generous walk-in closet. Additional highlights include a dedicated laundry room, a two-car garage, and beautifully landscaped front and back yards.
Located just minutes from local parks and shopping, this home offers both convenience and tranquility. Don’t miss your chance to own this gem on Eagle Court—schedule a showing today!
Last Agent to Sell the Property
San Luis Bay Realty Brokerage Phone: 805-748-4105 License #02127192
Home Details
Home Type
- Single Family
Est. Annual Taxes
- $2,730
Year Built
- Built in 1986
Lot Details
- 6,534 Sq Ft Lot
- Cul-De-Sac
- Wood Fence
- Landscaped
- Rectangular Lot
- Level Lot
- Sprinkler System
- Lawn
- Back and Front Yard
- Density is up to 1 Unit/Acre
Parking
- 2 Car Attached Garage
- 2 Open Parking Spaces
- Parking Available
- Driveway Level
Home Design
- Slab Foundation
- Frame Construction
- Composition Roof
- Stucco
Interior Spaces
- 1,857 Sq Ft Home
- 2-Story Property
- Open Floorplan
- Cathedral Ceiling
- Gas Fireplace
- Family Room with Fireplace
- Dining Room
- Bonus Room
- Neighborhood Views
- Termite Clearance
- Laundry Room
Kitchen
- Updated Kitchen
- Eat-In Kitchen
- Gas Oven
- Gas Range
- Range Hood
- Dishwasher
- Quartz Countertops
Flooring
- Carpet
- Vinyl
Bedrooms and Bathrooms
- 4 Bedrooms | 3 Main Level Bedrooms
- Primary Bedroom on Main
- Primary Bedroom Suite
- Double Master Bedroom
- 3 Full Bathrooms
- Bathtub with Shower
- Walk-in Shower
Utilities
- Forced Air Heating System
- Natural Gas Connected
Additional Features
- Concrete Porch or Patio
- Property is near a park
Listing and Financial Details
- Tax Lot 25
- Tax Tract Number 5416
- Assessor Parcel Number 128069016
- Seller Considering Concessions
Community Details
Overview
- No Home Owners Association
- Sm Southeast Subdivision
Recreation
- Park
- Bike Trail
Map
Home Values in the Area
Average Home Value in this Area
Property History
| Date | Event | Price | Change | Sq Ft Price |
|---|---|---|---|---|
| 11/14/2024 11/14/24 | Sold | $675,000 | +4.0% | $363 / Sq Ft |
| 10/11/2024 10/11/24 | For Sale | $649,000 | -- | $349 / Sq Ft |
Tax History
| Year | Tax Paid | Tax Assessment Tax Assessment Total Assessment is a certain percentage of the fair market value that is determined by local assessors to be the total taxable value of land and additions on the property. | Land | Improvement |
|---|---|---|---|---|
| 2023 | $2,730 | $229,647 | $76,542 | $153,105 |
| 2022 | $2,633 | $225,145 | $75,042 | $150,103 |
| 2021 | $2,558 | $220,731 | $73,571 | $147,160 |
| 2020 | $2,553 | $218,469 | $72,817 | $145,652 |
| 2019 | $2,522 | $214,187 | $71,390 | $142,797 |
| 2018 | $2,489 | $209,989 | $69,991 | $139,998 |
| 2017 | $2,458 | $205,872 | $68,619 | $137,253 |
| 2016 | $2,354 | $201,836 | $67,274 | $134,562 |
| 2014 | $2,215 | $194,911 | $64,966 | $129,945 |
Mortgage History
| Date | Status | Loan Amount | Loan Type |
|---|---|---|---|
| Open | $641,250 | New Conventional | |
| Closed | $641,250 | New Conventional |
Deed History
| Date | Type | Sale Price | Title Company |
|---|---|---|---|
| Grant Deed | $675,000 | Fidelity National Title | |
| Grant Deed | $675,000 | Fidelity National Title | |
| Interfamily Deed Transfer | -- | -- | |
| Interfamily Deed Transfer | -- | -- |
About the Listing Agent

As a Shell Beach native, I have spent the last 30 years growing up on the Central Coast. After living in other parts of the state, I always find myself returning to this special place. It is truly unique part of the California coastline with amazing beauty and weather. The range of topography and microclimates is unlike anywhere else in the state. Having spent a majority of my life here, I have learned the pros and cons that each neighborhood has to offer. Let me be your local guide in finding
Kris' Other Listings
Source: California Regional Multiple Listing Service (CRMLS)
MLS Number: SC24208685
APN: 128-069-016
- 211 E Newlove Dr Unit F
- 822 Laguna Ave
- 2096 S Lincoln St
- 681 Daniel Dr
- 512 Edward St
- 1963 Celebration Ave
- 1957 Celebration Ave
- 435 E Park Ave Unit 6
- 801 S Mcclelland St
- 1981 Olive Dr
- 1701 S Thornburg St Unit 75
- 1701 S Thornburg St Unit 26
- 1701 S Thornburg St Unit 73
- 1701 S Thornburg St Unit 35
- 1701 S Thornburg St Unit 153
- 1701 S Thornburg St Unit 3
- 1701 S Thornburg St Unit 108
- 1701 S Thornburg St Unit 28
- 609 S Elizabeth St
- 529 S Pine St
