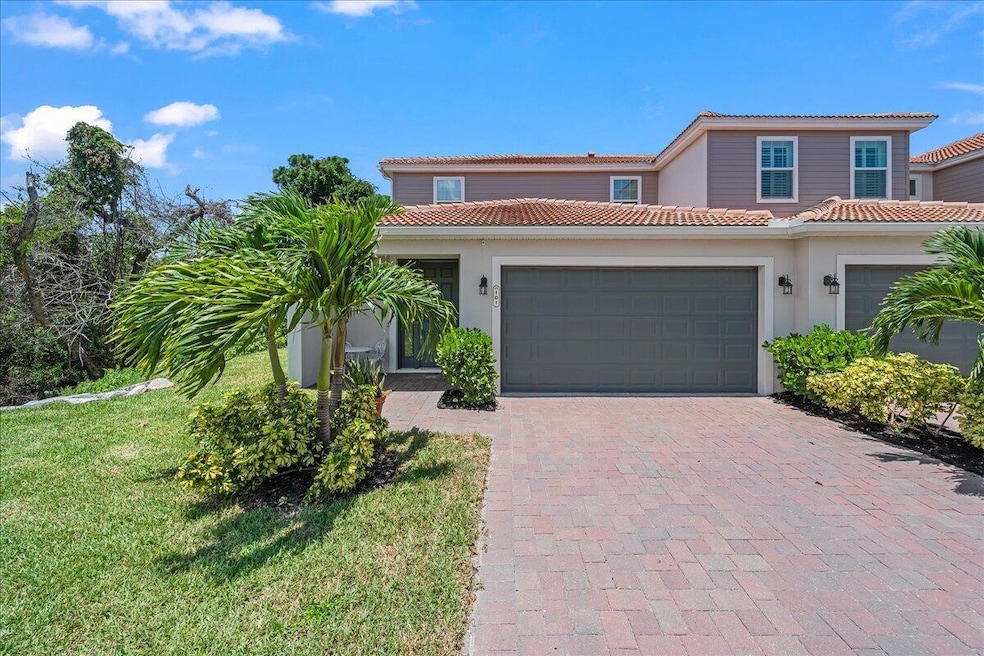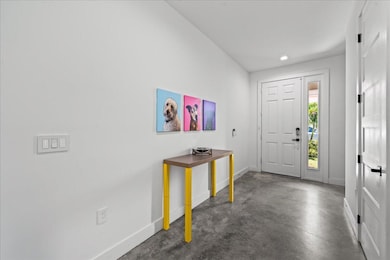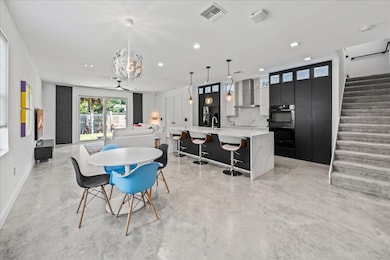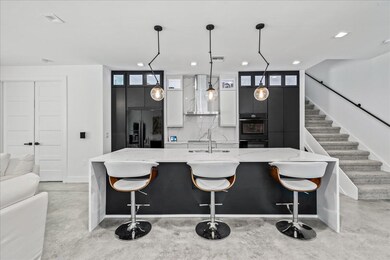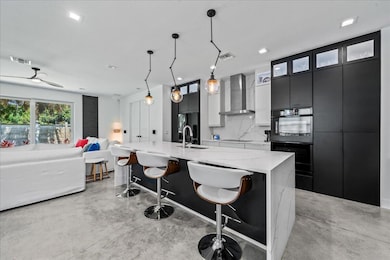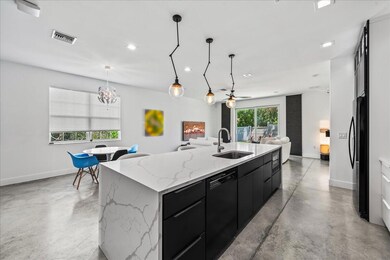
1430 Isabella Dr Unit 101 Melbourne, FL 32935
Estimated payment $3,037/month
Highlights
- Fitness Center
- Gated Community
- Open Floorplan
- In Ground Spa
- View of Trees or Woods
- Clubhouse
About This Home
72 hour kick out clause in effect.... Discover elegance in this thoughtfully customized home that showcases exceptional attention to detail, featuring impact-rated oversized sliding glass doors and windows with designer shades throughout. The sophisticated interior boasts polished concrete floors in main living areas, complemented by premium luxury vinyl plank and tile flooring upstairs.
The gourmet kitchen is a culinary masterpiece, complete with a hidden walk-in pantry, stunning quartz waterfall counters adorning a 12-foot island, and professional-grade appliances including convection double wall ovens and an induction cooktop with vented hood. Each bedroom offers the luxury of an en suite bathroom, while the primary suite impresses with a spacious closet and spa-inspired bathroom featuring a frameless glass shower with dual shower heads.
Additional highlights include a convenient first-floor bedroom suite, 220Vgarage outlet & custom ambient lightin
Home Details
Home Type
- Single Family
Est. Annual Taxes
- $4,819
Year Built
- Built in 2022
Lot Details
- 2,614 Sq Ft Lot
- Street terminates at a dead end
- East Facing Home
- Corner Lot
- Many Trees
HOA Fees
- $375 Monthly HOA Fees
Parking
- 2 Car Attached Garage
- Garage Door Opener
Home Design
- Contemporary Architecture
- Frame Construction
- Tile Roof
- Block Exterior
- Siding
- Asphalt
- Stucco
Interior Spaces
- 2,051 Sq Ft Home
- 2-Story Property
- Open Floorplan
- Ceiling Fan
- Entrance Foyer
- Living Room
- Dining Room
- Loft
- Views of Woods
Kitchen
- Breakfast Bar
- Double Convection Oven
- Electric Cooktop
- ENERGY STAR Qualified Refrigerator
- ENERGY STAR Qualified Dishwasher
- Kitchen Island
- Disposal
Flooring
- Carpet
- Concrete
- Tile
- Vinyl
Bedrooms and Bathrooms
- 3 Bedrooms
- Main Floor Bedroom
- Walk-In Closet
- In-Law or Guest Suite
- Shower Only
Laundry
- Laundry on upper level
- ENERGY STAR Qualified Dryer
- Dryer
- ENERGY STAR Qualified Washer
Home Security
- Security System Owned
- Smart Lights or Controls
- Security Gate
- Smart Thermostat
- High Impact Windows
- Fire and Smoke Detector
Eco-Friendly Details
- Energy-Efficient Windows
- Energy-Efficient Construction
- Energy-Efficient Insulation
- Energy-Efficient Thermostat
Pool
- In Ground Spa
Schools
- Croton Elementary School
- Johnson Middle School
- Eau Gallie High School
Utilities
- Central Heating and Cooling System
- ENERGY STAR Qualified Water Heater
- Cable TV Available
Listing and Financial Details
- Assessor Parcel Number 27-37-17-54-00007.0-0001.00
Community Details
Overview
- Association fees include cable TV, internet, ground maintenance, pest control
- Watson Management Ryan Inniss Association, Phone Number (772) 337-8891
- Riverwalk Of Melbourne Subdivision
- Maintained Community
Amenities
- Community Barbecue Grill
- Sauna
- Clubhouse
Recreation
- Fitness Center
- Community Pool
- Community Spa
Security
- Phone Entry
- Gated Community
Map
Home Values in the Area
Average Home Value in this Area
Tax History
| Year | Tax Paid | Tax Assessment Tax Assessment Total Assessment is a certain percentage of the fair market value that is determined by local assessors to be the total taxable value of land and additions on the property. | Land | Improvement |
|---|---|---|---|---|
| 2023 | $4,819 | $311,850 | $70,000 | $241,850 |
| 2022 | $564 | $70,000 | $0 | $0 |
| 2021 | $194 | $14,000 | $14,000 | $0 |
| 2020 | $150 | $8,000 | $8,000 | $0 |
| 2019 | $156 | $8,000 | $8,000 | $0 |
| 2018 | $159 | $8,000 | $8,000 | $0 |
| 2017 | $163 | $8,000 | $8,000 | $0 |
| 2016 | $172 | $8,000 | $8,000 | $0 |
| 2015 | $177 | $8,000 | $8,000 | $0 |
| 2014 | $141 | $8,000 | $8,000 | $0 |
Property History
| Date | Event | Price | Change | Sq Ft Price |
|---|---|---|---|---|
| 03/26/2025 03/26/25 | Price Changed | $404,900 | -2.4% | $197 / Sq Ft |
| 02/02/2025 02/02/25 | Price Changed | $415,000 | -2.4% | $202 / Sq Ft |
| 12/11/2024 12/11/24 | For Sale | $425,000 | -- | $207 / Sq Ft |
Deed History
| Date | Type | Sale Price | Title Company |
|---|---|---|---|
| Special Warranty Deed | $358,200 | None Listed On Document |
Mortgage History
| Date | Status | Loan Amount | Loan Type |
|---|---|---|---|
| Open | $313,390 | FHA |
Similar Homes in Melbourne, FL
Source: Space Coast MLS (Space Coast Association of REALTORS®)
MLS Number: 1031710
APN: 27-37-17-54-00007.0-0001.00
- 1430 Isabella Dr Unit 101
- 1400 Isabella Dr Unit 101
- 1475 Isabella Dr Unit 106
- 3470 W Eau Gallie Blvd
- 1963 Tyler Ave
- 113 Hibiscus St
- 2100 Leewood Blvd
- 1870 Mckinley Ave
- 1530 Windward Dr
- 250 San Juan Cir Unit 250
- 2151 Lucille Ln
- 121 San Juan Cir Unit 121
- 120 San Juan Cir Unit 120
- 1851 Croton Rd
- 0000 Aurora Rd
- 1920 Stewart Rd Unit 33
- 1920 Stewart Rd Unit 32
- 1920 Stewart Rd Unit 35
- 1920 Stewart Rd Unit 26
- 2121 Colony Dr
