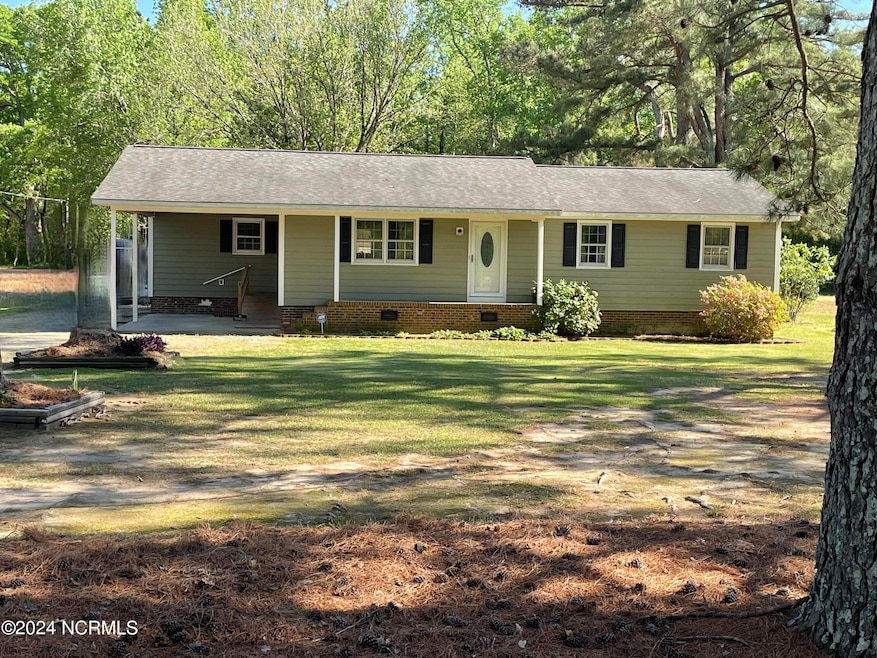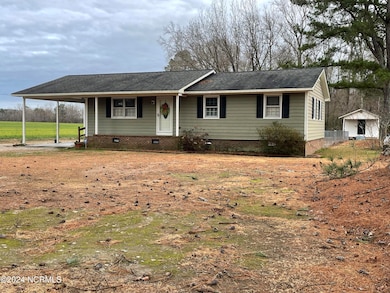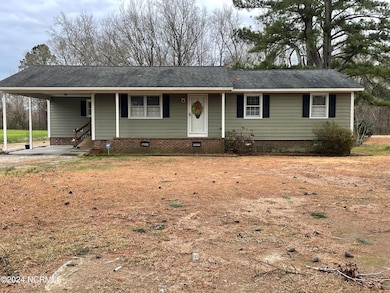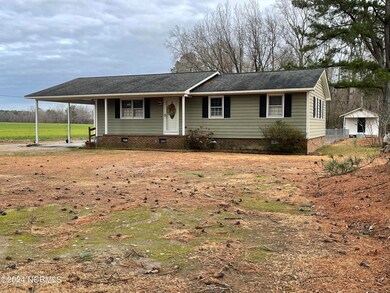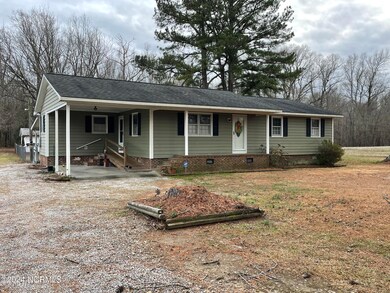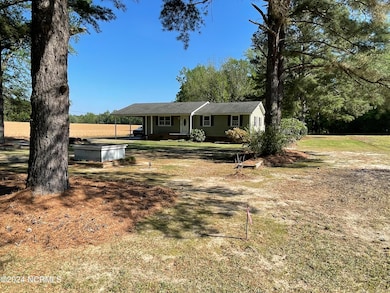
1430 Old Dam Rd Kenly, NC 27542
O'Neals NeighborhoodEstimated payment $1,610/month
Highlights
- Barn
- Second Garage
- Den
- Horses Allowed On Property
- No HOA
- Covered patio or porch
About This Home
NEW HVAC installed August 2024! Imagine coming home every evening to enjoy QUIET country living at its finest! Maintenance free OPEN FLOOR PLAN Ranch with vinyl siding! 3 bedrooms, 2 baths on an acre with NO HOA and no restrictive covenants. Fenced in back yard with covered 350sf patio. 3 additional buildings to include an OVERSIZED garage and a MAN CAVE and a SHE SHED all with power. Carpets in need of replacing throughout.
Listing Agent
Thomas Parker
O'Meara Realty Group License #327829
Home Details
Home Type
- Single Family
Est. Annual Taxes
- $916
Year Built
- Built in 1983
Lot Details
- 1 Acre Lot
- Lot Dimensions are 313x105x333x98
- Fenced Yard
- Chain Link Fence
- Level Lot
- Property is zoned RAG
Home Design
- Brick Foundation
- Wood Frame Construction
- Shingle Roof
- Vinyl Siding
- Stick Built Home
Interior Spaces
- 1,382 Sq Ft Home
- 1-Story Property
- Combination Dining and Living Room
- Den
- Attic Is Not Usable
- Storm Doors
- Laundry Room
Kitchen
- Stove
- Range
- Dishwasher
Flooring
- Carpet
- Vinyl Plank
Bedrooms and Bathrooms
- 3 Bedrooms
- 2 Full Bathrooms
Parking
- 2 Car Detached Garage
- 1 Attached Carport Space
- Second Garage
- Side Facing Garage
- Gravel Driveway
- Dirt Driveway
- Unpaved Parking
- Off-Street Parking
Outdoor Features
- Covered patio or porch
- Separate Outdoor Workshop
- Shed
Schools
- North Johnston Middle School
- North Johnston High School
Utilities
- Forced Air Heating and Cooling System
- Heating System Uses Propane
- Heat Pump System
- Electric Water Heater
- Fuel Tank
- On Site Septic
- Septic Tank
- Private Sewer
Additional Features
- Accessible Approach with Ramp
- Energy-Efficient HVAC
- Barn
- Horses Allowed On Property
Community Details
- No Home Owners Association
Listing and Financial Details
- Tax Lot 1
- Assessor Parcel Number 11k99016e
Map
Home Values in the Area
Average Home Value in this Area
Tax History
| Year | Tax Paid | Tax Assessment Tax Assessment Total Assessment is a certain percentage of the fair market value that is determined by local assessors to be the total taxable value of land and additions on the property. | Land | Improvement |
|---|---|---|---|---|
| 2024 | $916 | $113,080 | $21,860 | $91,220 |
| 2023 | $916 | $113,080 | $21,860 | $91,220 |
| 2022 | $961 | $113,080 | $21,860 | $91,220 |
| 2021 | $961 | $113,080 | $21,860 | $91,220 |
| 2020 | $972 | $113,080 | $21,860 | $91,220 |
| 2019 | $972 | $113,080 | $21,860 | $91,220 |
| 2018 | $871 | $97,670 | $20,630 | $77,040 |
| 2017 | $889 | $97,670 | $20,630 | $77,040 |
| 2016 | $912 | $97,670 | $20,630 | $77,040 |
| 2015 | $865 | $97,670 | $20,630 | $77,040 |
| 2014 | $865 | $97,670 | $20,630 | $77,040 |
Property History
| Date | Event | Price | Change | Sq Ft Price |
|---|---|---|---|---|
| 03/21/2025 03/21/25 | Pending | -- | -- | -- |
| 02/25/2025 02/25/25 | Price Changed | $274,900 | -1.8% | $199 / Sq Ft |
| 02/06/2025 02/06/25 | Price Changed | $280,000 | 0.0% | $203 / Sq Ft |
| 02/06/2025 02/06/25 | For Sale | $280,000 | -0.9% | $203 / Sq Ft |
| 11/21/2024 11/21/24 | Pending | -- | -- | -- |
| 11/11/2024 11/11/24 | Price Changed | $282,500 | -0.2% | $204 / Sq Ft |
| 10/29/2024 10/29/24 | Price Changed | $283,000 | -0.7% | $205 / Sq Ft |
| 10/22/2024 10/22/24 | Price Changed | $284,900 | 0.0% | $206 / Sq Ft |
| 10/10/2024 10/10/24 | Price Changed | $285,000 | -0.3% | $206 / Sq Ft |
| 09/26/2024 09/26/24 | Price Changed | $286,000 | -0.2% | $207 / Sq Ft |
| 09/18/2024 09/18/24 | Price Changed | $286,500 | -1.0% | $207 / Sq Ft |
| 09/11/2024 09/11/24 | Price Changed | $289,500 | 0.0% | $209 / Sq Ft |
| 08/30/2024 08/30/24 | Price Changed | $289,600 | 0.0% | $210 / Sq Ft |
| 08/24/2024 08/24/24 | Price Changed | $289,700 | 0.0% | $210 / Sq Ft |
| 07/15/2024 07/15/24 | Price Changed | $289,800 | 0.0% | $210 / Sq Ft |
| 06/24/2024 06/24/24 | Price Changed | $289,900 | 0.0% | $210 / Sq Ft |
| 06/07/2024 06/07/24 | For Sale | $290,000 | 0.0% | $210 / Sq Ft |
| 05/24/2024 05/24/24 | Pending | -- | -- | -- |
| 05/15/2024 05/15/24 | Price Changed | $290,000 | -3.3% | $210 / Sq Ft |
| 04/23/2024 04/23/24 | For Sale | $299,900 | -- | $217 / Sq Ft |
Mortgage History
| Date | Status | Loan Amount | Loan Type |
|---|---|---|---|
| Closed | $129,222 | FHA | |
| Closed | $73,000 | New Conventional | |
| Closed | $25,000 | Credit Line Revolving | |
| Closed | $98,000 | Adjustable Rate Mortgage/ARM | |
| Closed | $61,550 | New Conventional | |
| Closed | $30,000 | Credit Line Revolving |
Similar Homes in Kenly, NC
Source: Hive MLS
MLS Number: 100440303
APN: 11K99016E
- 1647 Old Dam Rd
- 170 Blande Dr
- 158 Blande Dr
- 1170 Jerusalem Church Rd
- 5397 Nc Highway 39
- 3026 Shoeheel Rd
- 0 Shoeheel Rd
- 107 Tee Dr
- 270 W Silverado Ct
- 11204 Old Beulah Rd
- 69 Tee Dr
- 125 Tee Dr
- 172 Royal Ave
- 192 Royal Ave
- 11226 Old Beulah Rd
- 152 Royal Ave
- 2905 Glendale Rd
- 7698 Nc Highway 222 W
- 163 Royal Ave
- 30 Tee Dr
