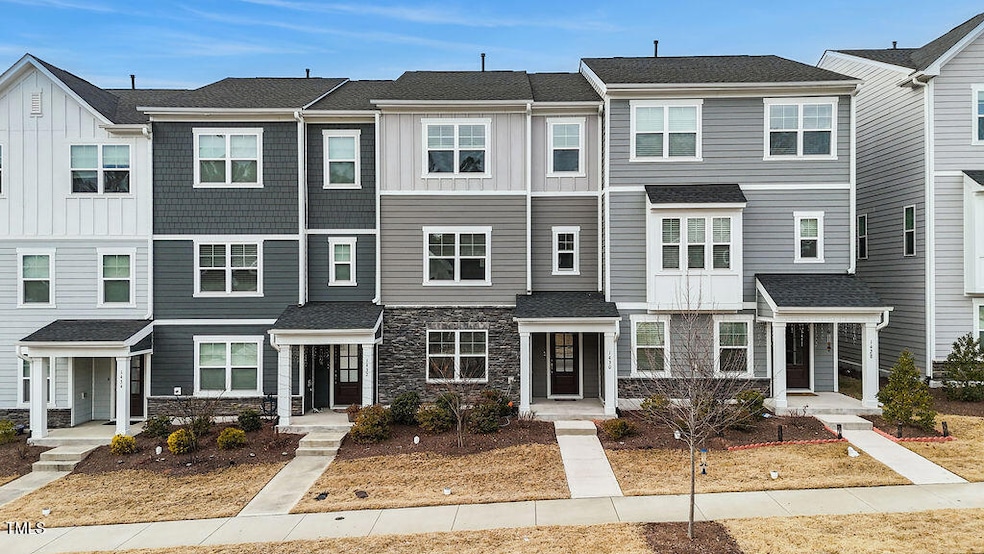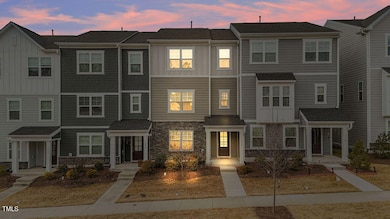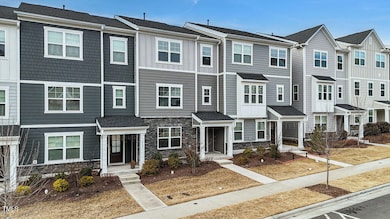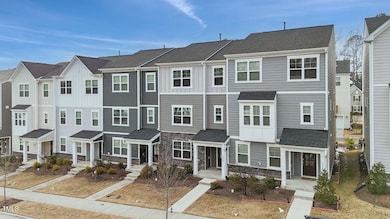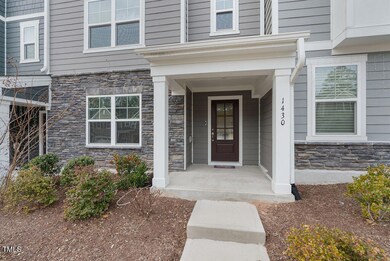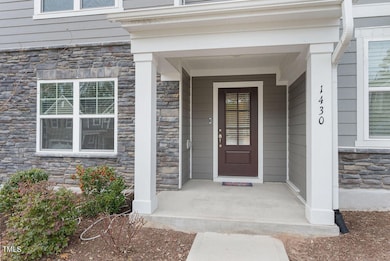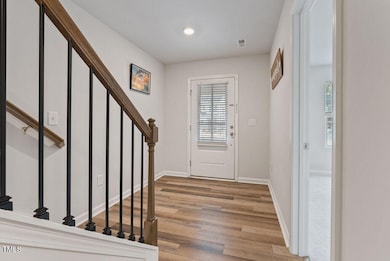
Estimated payment $3,613/month
Highlights
- Open Floorplan
- Deck
- Main Floor Bedroom
- Alston Ridge Elementary School Rated A
- Charleston Architecture
- Quartz Countertops
About This Home
ACT NOW as buyer will receive BIG SAVINGS! SELLER IS PAYING $10K Credit, use it towards closing cost or price, buyers choice! Welcome to this stunning EAST-facing 2 year young townhome located in a prime Cary neighborhood! This 3-story townhome boasts 4 bedrooms and 3.5 bathrooms, offering generous space and abundant natural light throughout. The main level features a guest bedroom with a full bath, providing privacy for guests or serving as a convenient office space. The living room seamlessly flows into the dining area, leading to a well-equipped kitchen with modern amenities and a large pantry. Retreat to the primary bedroom with a spacious walk-in closet and luxurious ensuite bathroom, ideal for relaxation. The third level includes two additional bedrooms, a shared bathroom, and a convenient laundry room. Located in a desirable school district and close to major employers in RTP, Hwy 55, NC 540, RDU, shopping at Parkside Commons, dining options, and entertainment venues. Don't miss out on this must-see property!
Open House Schedule
-
Sunday, April 27, 20252:00 to 4:00 pm4/27/2025 2:00:00 PM +00:004/27/2025 4:00:00 PM +00:00Add to Calendar
Townhouse Details
Home Type
- Townhome
Est. Annual Taxes
- $4,488
Year Built
- Built in 2022
Lot Details
- 1,742 Sq Ft Lot
- Two or More Common Walls
- East Facing Home
HOA Fees
- $170 Monthly HOA Fees
Parking
- 2 Car Attached Garage
- Rear-Facing Garage
- Private Driveway
- 2 Open Parking Spaces
Home Design
- Charleston Architecture
- Brick or Stone Mason
- Slab Foundation
- Shingle Roof
- Stone
Interior Spaces
- 2,141 Sq Ft Home
- 3-Story Property
- Open Floorplan
- Crown Molding
- Tray Ceiling
- Recessed Lighting
- Low Emissivity Windows
- Blinds
- Entrance Foyer
- Living Room
- L-Shaped Dining Room
- Pull Down Stairs to Attic
Kitchen
- Gas Range
- Microwave
- Dishwasher
- Stainless Steel Appliances
- Kitchen Island
- Quartz Countertops
- Disposal
Flooring
- Carpet
- Tile
- Luxury Vinyl Tile
Bedrooms and Bathrooms
- 4 Bedrooms
- Main Floor Bedroom
- Walk-In Closet
- Private Water Closet
- Bathtub with Shower
- Walk-in Shower
Laundry
- Laundry Room
- Laundry on upper level
- Washer and Dryer
Outdoor Features
- Balcony
- Deck
- Porch
Schools
- Alston Ridge Elementary And Middle School
- Panther Creek High School
Utilities
- Central Air
- Heating System Uses Natural Gas
- Natural Gas Connected
- Water Heater
Community Details
- Association fees include ground maintenance, storm water maintenance
- Elite Management Association, Phone Number (919) 233-7660
- Built by Lennar
- James Grove At Alston Town Center Subdivision
Listing and Financial Details
- Assessor Parcel Number 32488
Map
Home Values in the Area
Average Home Value in this Area
Tax History
| Year | Tax Paid | Tax Assessment Tax Assessment Total Assessment is a certain percentage of the fair market value that is determined by local assessors to be the total taxable value of land and additions on the property. | Land | Improvement |
|---|---|---|---|---|
| 2024 | $4,488 | $532,862 | $120,000 | $412,862 |
| 2023 | $3,526 | $349,888 | $55,000 | $294,888 |
| 2022 | $1,355 | $140,500 | $55,000 | $85,500 |
| 2021 | $0 | $0 | $0 | $0 |
Property History
| Date | Event | Price | Change | Sq Ft Price |
|---|---|---|---|---|
| 04/23/2025 04/23/25 | Price Changed | $549,900 | -0.9% | $257 / Sq Ft |
| 03/18/2025 03/18/25 | Price Changed | $555,000 | -0.7% | $259 / Sq Ft |
| 02/28/2025 02/28/25 | Price Changed | $559,000 | -1.9% | $261 / Sq Ft |
| 02/20/2025 02/20/25 | For Sale | $569,900 | -- | $266 / Sq Ft |
Deed History
| Date | Type | Sale Price | Title Company |
|---|---|---|---|
| Special Warranty Deed | -- | Linear Title |
Mortgage History
| Date | Status | Loan Amount | Loan Type |
|---|---|---|---|
| Open | $450,004 | New Conventional |
Similar Homes in Cary, NC
Source: Doorify MLS
MLS Number: 10077553
APN: 0735.01-29-2888-000
- 1430 Rosepine Dr
- 1723 Starlit Sky Ln
- 1135 Rosepine Dr
- 3910 Wedonia Dr
- 4137 Strendal Dr
- 1613 Clayfire Dr
- 1215 Alston Forest Dr
- 1018 Salt Glaze Ln
- 103 Woodland Ridge Ct
- 113 Woodland Ridge Ct
- 307 King Closer Dr
- 629 Peach Orchard Place
- 5023 Lalex Ln
- 332 Dove Cottage Ln
- 730 Firebrick Dr
- 228 Dove Cottage Ln
- 321 Weycroft Grant Dr
- 317 Michigan Ave
- 219 Adobe Place
- 1329 Channing Park Cir
