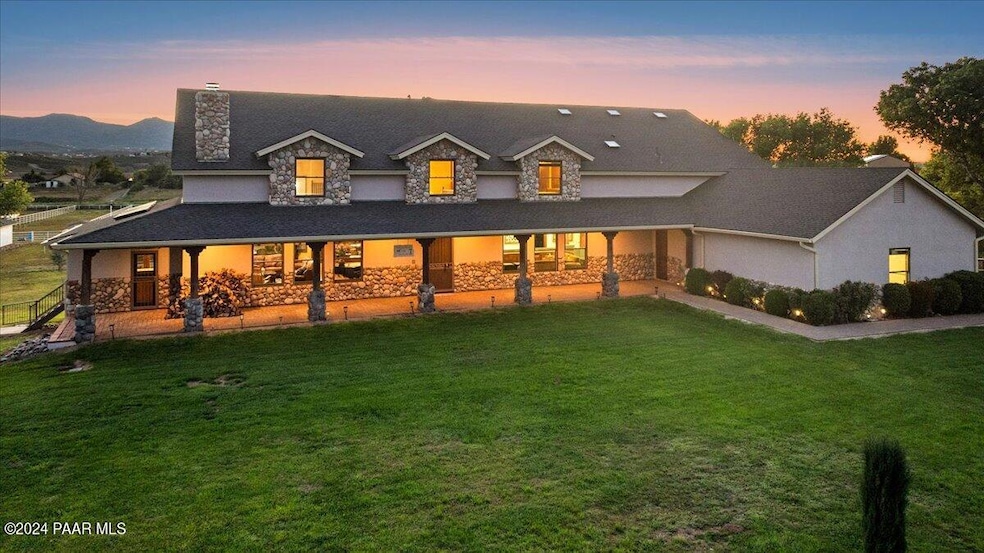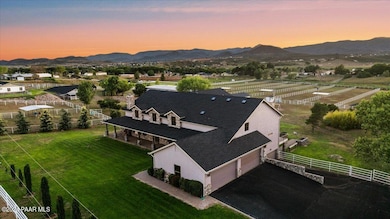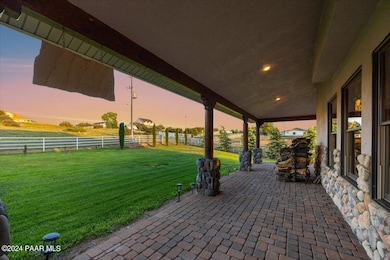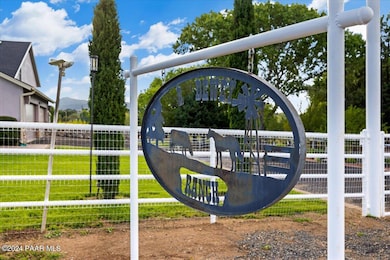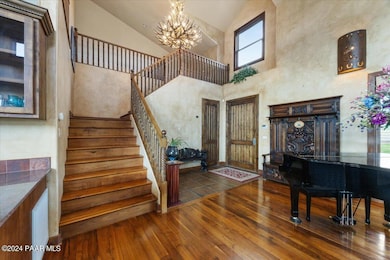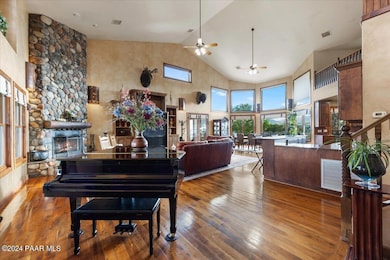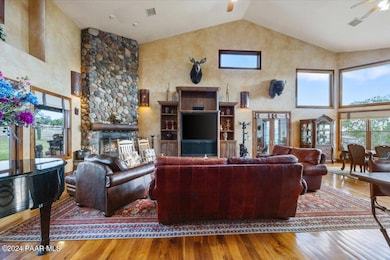Highlights
- Corral
- Panoramic View
- Covered Deck
- Spa
- Whole House Reverse Osmosis System
- Wood Flooring
About This Home
As of April 2025You'll fall in love with this exquisite mountain estate, set on nearly 4 acres of picturesque land nestled within the foothills of Dewey. Offering breathtaking 360-degree views of the surrounding mountains, this ''R. Dewey Ranch'' property is the perfect ranchette, designed for those who appreciate both luxury and beauty. Whether you dream of creating a vineyard, cultivating gardens, raising horses, or hosting gatherings for loved ones, this estate provides the ideal setting. Upon approach, you're greeted by a charming covered front paver porch that spans the length of the house, inviting you to take in the serene surroundings. Step inside to be captivated by the soaring ceiling of the great room, where the floor-to-ceiling river rock wood-burning fireplace serves as a stunning focal poin
Home Details
Home Type
- Single Family
Est. Annual Taxes
- $8,526
Year Built
- Built in 2001
Lot Details
- 3.92 Acre Lot
- Cul-De-Sac
- Dog Run
- Back Yard Fenced
- Perimeter Fence
- Drip System Landscaping
- Native Plants
- Level Lot
- Landscaped with Trees
- Drought Tolerant Landscaping
- Property is zoned R1L-70
Parking
- 6 Car Garage
- Driveway
Property Views
- Panoramic
- Mountain
- Bradshaw Mountain
- Valley
Home Design
- Slab Foundation
- Stem Wall Foundation
- Wood Frame Construction
- Composition Roof
- Stucco Exterior
- Stone
Interior Spaces
- 8,713 Sq Ft Home
- 2-Story Property
- Wet Bar
- Central Vacuum
- Bar
- Ceiling height of 9 feet or more
- Ceiling Fan
- Wood Burning Fireplace
- Gas Fireplace
- Double Pane Windows
- Shades
- Drapes & Rods
- Blinds
- Window Screens
- Formal Dining Room
- Finished Basement
- Walk-Out Basement
- Home Security System
Kitchen
- Double Convection Oven
- Gas Range
- Microwave
- Dishwasher
- Kitchen Island
- Solid Surface Countertops
- Disposal
- Whole House Reverse Osmosis System
Flooring
- Wood
- Carpet
- Laminate
- Tile
Bedrooms and Bathrooms
- 5 Bedrooms
- Primary Bedroom on Main
- Split Bedroom Floorplan
- Walk-In Closet
- Granite Bathroom Countertops
- Secondary Bathroom Jetted Tub
Laundry
- Dryer
- Washer
Outdoor Features
- Spa
- Covered Deck
- Covered patio or porch
- Outdoor Water Feature
- Separate Outdoor Workshop
- Shed
Utilities
- Forced Air Zoned Heating and Cooling System
- Heating System Powered By Leased Propane
- Heating System Uses Propane
- 220 Volts
- Propane
- Water Holding Tank
- Private Company Owned Well
- Water Softener is Owned
- Septic System
- Cable TV Available
Additional Features
- Level Entry For Accessibility
- Mare Motel
- Corral
Community Details
- No Home Owners Association
- Rancho Hi Meadows Subdivision
Listing and Financial Details
- Assessor Parcel Number 376
- Seller Concessions Offered
Map
Home Values in the Area
Average Home Value in this Area
Property History
| Date | Event | Price | Change | Sq Ft Price |
|---|---|---|---|---|
| 04/01/2025 04/01/25 | Sold | $1,275,000 | -12.1% | $146 / Sq Ft |
| 01/24/2025 01/24/25 | Price Changed | $1,450,000 | -9.1% | $166 / Sq Ft |
| 08/30/2024 08/30/24 | For Sale | $1,595,000 | -- | $183 / Sq Ft |
Tax History
| Year | Tax Paid | Tax Assessment Tax Assessment Total Assessment is a certain percentage of the fair market value that is determined by local assessors to be the total taxable value of land and additions on the property. | Land | Improvement |
|---|---|---|---|---|
| 2024 | $8,526 | $218,129 | -- | -- |
| 2023 | $8,526 | $181,481 | $5,074 | $176,407 |
| 2022 | $8,380 | $143,145 | $5,081 | $138,064 |
| 2021 | $8,619 | $135,231 | $4,708 | $130,523 |
| 2020 | $8,297 | $0 | $0 | $0 |
| 2019 | $8,180 | $0 | $0 | $0 |
| 2018 | $7,796 | $0 | $0 | $0 |
| 2017 | $7,631 | $0 | $0 | $0 |
| 2016 | $7,368 | $0 | $0 | $0 |
| 2015 | $7,169 | $0 | $0 | $0 |
| 2014 | -- | $0 | $0 | $0 |
Mortgage History
| Date | Status | Loan Amount | Loan Type |
|---|---|---|---|
| Previous Owner | $380,000 | Credit Line Revolving | |
| Previous Owner | $350,000 | Unknown | |
| Previous Owner | $417,000 | New Conventional | |
| Previous Owner | $333,000 | Credit Line Revolving | |
| Previous Owner | $417,000 | Purchase Money Mortgage |
Deed History
| Date | Type | Sale Price | Title Company |
|---|---|---|---|
| Warranty Deed | $1,275,000 | Yavapai Title Agency | |
| Warranty Deed | $1,000,000 | Yavapai Title Agency |
Source: Prescott Area Association of REALTORS®
MLS Number: 1067130
APN: 402-02-376B
- 1870 S Sierra Dr
- 1994 S Sierra Dr
- 14324 E Meadow Rd
- 14636 E Blue Ridge Rd
- 14563 E Ridge Way
- 169 & I-17 Arizona 169
- 00 S Henrickson Rd
- 00 S Henrickson Rd
- 000xx E White Dr
- 000xx E White Dr
- 12880 E Brody Trail
- 14597 E Eagle Dr
- 0 Arizona 69
- 13845 E Lotsa View Ln
- 14100 E Lotsa View Ln
- 075j E Eagle Dr
- 0 E Eagle Dr Unit 1033391
- 000 E Eagle Dr
- 1 E Eagle Dr
- 14790 E Eagle Dr
