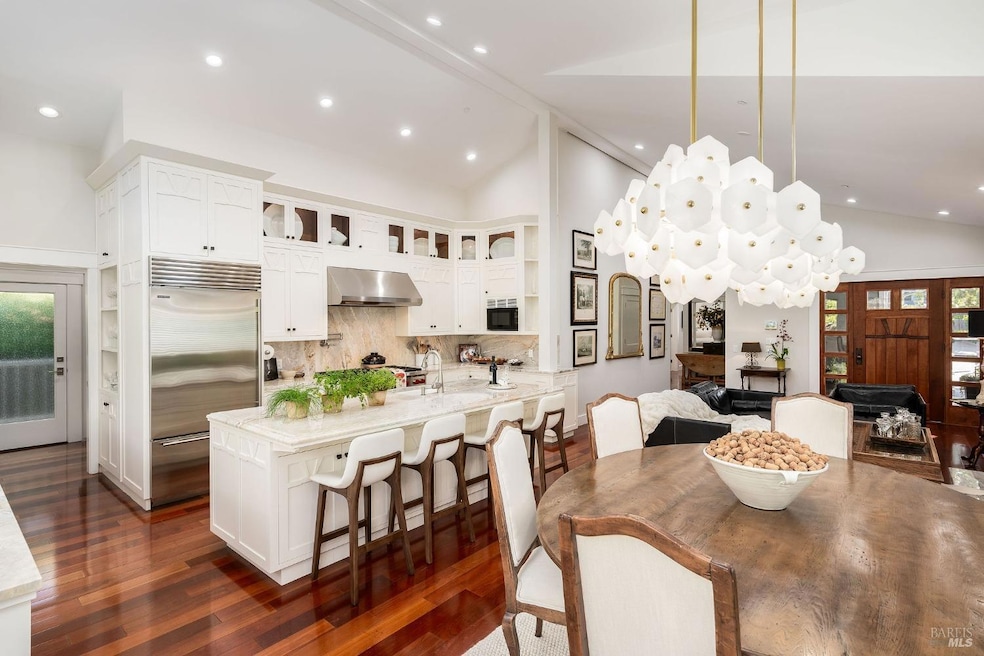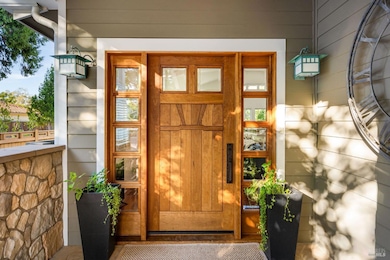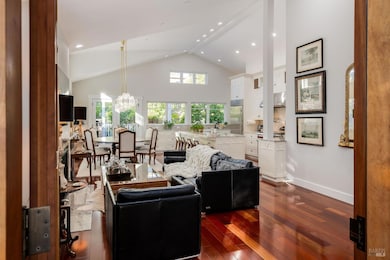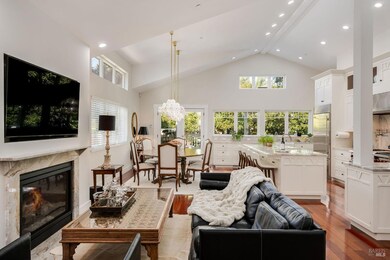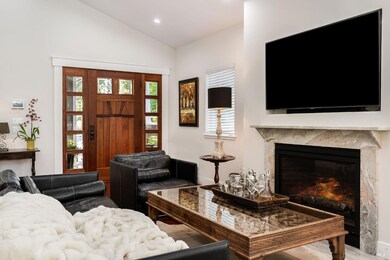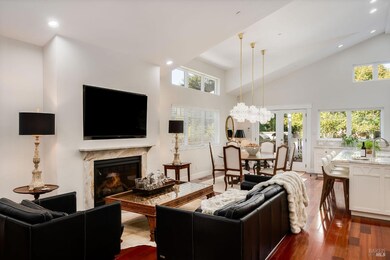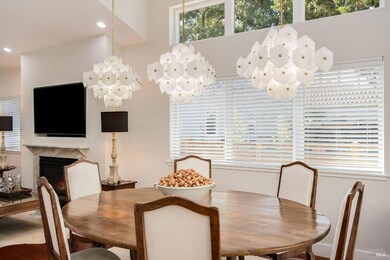
1430 Stockton St Saint Helena, CA 94574
Estimated payment $22,176/month
Highlights
- Built-In Refrigerator
- Private Lot
- Wood Flooring
- Saint Helena Elementary School Rated A-
- Cathedral Ceiling
- 2-minute walk to St Helena Elementary Playground
About This Home
Refined Simplicity! What could be more inviting, more relaxed than living in surroundings that eloquently express your personality, taste, and values with bespoke perfection? Sited on St Helena's prestigious westside, 1430 blends with the vintage character of a well established neighborhood under a canopy of old growth trees and foliage. Set back from the sidewalk, the covered front porch showcases a handcrafted entry inviting you into the vaulted great room flooded with natural light streaming from the generous large format windows. Enhanced by the tall ceilings, the thought-filled, curated floorplan of this sophisticated home with two ensuite bedrooms each with perfectly designed walk-in closets and well appointed bathrooms, along with an additional bedroom and full bath, flows to heart of the home, the expansive, inviting kitchen. Grounded by the extensive marble island, the open floor plan, with its' distinct vignettes is cleanly woven together for functional use and full scale entertaining. Seamlessly accessible is the pergola covered back porch with undermount Ipe decking and built in barbeque. Just steps away are the beautifully appointed guest quarters and two car garage tucked behind an automatic gated drive. Elevate your expectations. You won't be disappointed!
Home Details
Home Type
- Single Family
Est. Annual Taxes
- $32,488
Year Built
- Built in 2014 | Remodeled
Lot Details
- 8,255 Sq Ft Lot
- Wood Fence
- Private Lot
- Sprinkler System
- Low Maintenance Yard
Parking
- 2 Car Detached Garage
- 4 Open Parking Spaces
- Garage Door Opener
- Auto Driveway Gate
Home Design
- Side-by-Side
Interior Spaces
- 2,436 Sq Ft Home
- 1-Story Property
- Beamed Ceilings
- Cathedral Ceiling
- Gas Fireplace
- Living Room with Fireplace
- Dining Room
- Laundry in unit
Kitchen
- Walk-In Pantry
- Built-In Gas Range
- Range Hood
- Built-In Refrigerator
- Dishwasher
- Kitchen Island
- Marble Countertops
- Concrete Kitchen Countertops
Flooring
- Wood
- Stone
Bedrooms and Bathrooms
- 4 Bedrooms
- Bathroom on Main Level
- 4 Full Bathrooms
Home Security
- Security System Leased
- Carbon Monoxide Detectors
- Fire and Smoke Detector
Outdoor Features
- Built-In Barbecue
- Front Porch
Utilities
- Central Heating and Cooling System
Listing and Financial Details
- Assessor Parcel Number 009-270-048-000
Map
Home Values in the Area
Average Home Value in this Area
Tax History
| Year | Tax Paid | Tax Assessment Tax Assessment Total Assessment is a certain percentage of the fair market value that is determined by local assessors to be the total taxable value of land and additions on the property. | Land | Improvement |
|---|---|---|---|---|
| 2023 | $32,488 | $3,000,000 | $1,300,000 | $1,700,000 |
| 2022 | $11,090 | $1,050,686 | $114,874 | $935,812 |
| 2021 | $10,870 | $1,030,085 | $112,622 | $917,463 |
| 2020 | $10,761 | $1,019,524 | $111,468 | $908,056 |
| 2019 | $10,573 | $999,534 | $109,283 | $890,251 |
| 2018 | $9,874 | $930,407 | $107,141 | $823,266 |
| 2017 | $9,438 | $888,636 | $105,041 | $783,595 |
| 2016 | $16,174 | $1,517,404 | $598,445 | $918,959 |
| 2015 | $12,073 | $1,123,356 | $589,456 | $533,900 |
| 2014 | $7,243 | $665,614 | $525,000 | $140,614 |
Property History
| Date | Event | Price | Change | Sq Ft Price |
|---|---|---|---|---|
| 04/07/2025 04/07/25 | Price Changed | $3,495,000 | -2.8% | $1,435 / Sq Ft |
| 10/09/2024 10/09/24 | For Sale | $3,595,000 | +19.8% | $1,476 / Sq Ft |
| 09/06/2022 09/06/22 | Sold | $3,000,000 | -4.8% | $1,232 / Sq Ft |
| 08/28/2022 08/28/22 | Pending | -- | -- | -- |
| 07/18/2022 07/18/22 | For Sale | $3,150,000 | -- | $1,293 / Sq Ft |
Deed History
| Date | Type | Sale Price | Title Company |
|---|---|---|---|
| Grant Deed | -- | None Listed On Document | |
| Grant Deed | $3,000,000 | -- | |
| Interfamily Deed Transfer | -- | None Available | |
| Interfamily Deed Transfer | -- | First American Title Co Napa | |
| Grant Deed | $2,399,000 | First American Title Co Napa | |
| Quit Claim Deed | -- | None Available | |
| Interfamily Deed Transfer | $187,500 | None Available | |
| Interfamily Deed Transfer | -- | None Available | |
| Interfamily Deed Transfer | -- | Old Republic Title Company | |
| Interfamily Deed Transfer | -- | Old Republic Title Company | |
| Interfamily Deed Transfer | -- | Old Republic Title Company | |
| Interfamily Deed Transfer | -- | Old Republic Title Company | |
| Grant Deed | $721,500 | Old Republic Title Company | |
| Interfamily Deed Transfer | -- | None Available | |
| Interfamily Deed Transfer | -- | -- |
Mortgage History
| Date | Status | Loan Amount | Loan Type |
|---|---|---|---|
| Previous Owner | $1,000,000 | Adjustable Rate Mortgage/ARM | |
| Previous Owner | $125,000 | Purchase Money Mortgage | |
| Previous Owner | $187,622 | Unknown | |
| Previous Owner | $100,000 | Credit Line Revolving |
Similar Homes in Saint Helena, CA
Source: Bay Area Real Estate Information Services (BAREIS)
MLS Number: 324081026
APN: 009-270-048
- 1467 Kearney St
- 1536 Madrona Ave
- 1503 Tainter St
- 1777 Adams St
- 1243 Stockton St
- 1664 Spring St
- 1477 Oak Ave
- 1335 Madrona Ave
- 1636 Scott St
- 1629 Hillview Place
- 1310 Hudson Ave
- 1217 Allyn Ave
- 1628 Hillview Place
- 1325 Hillview Place
- 1317 Hillview Place
- 1133 Oak Ave
- 1814 Spring St
- 1123 Oak Ave
- 250 Nemo Ct
- 1747 Scott St
