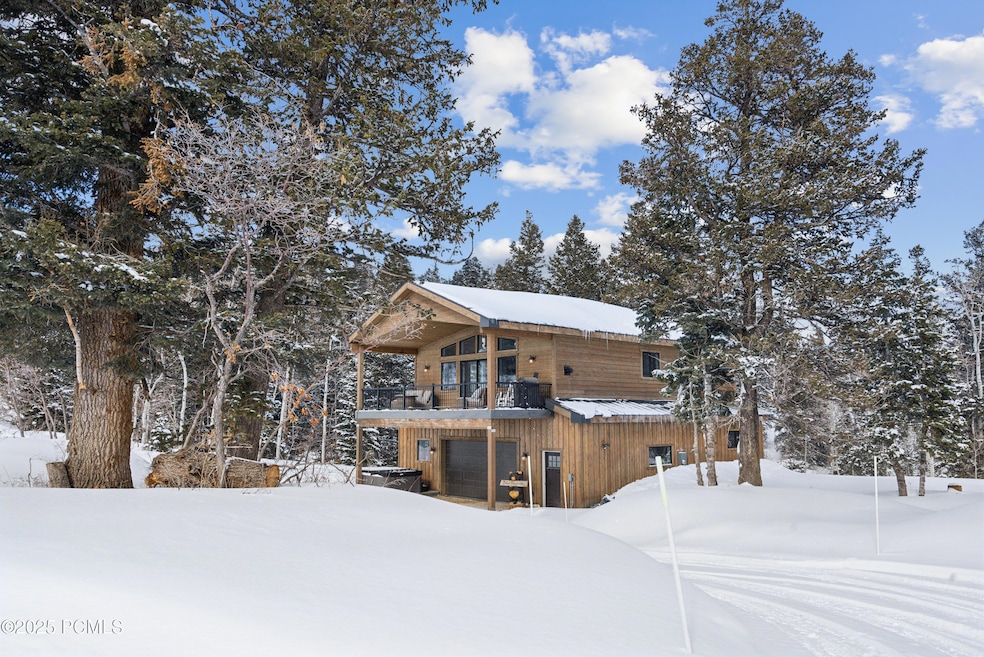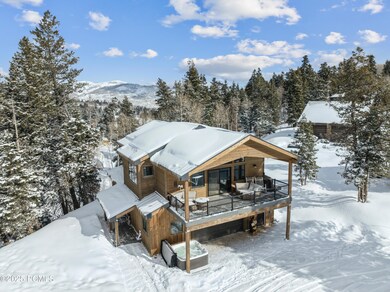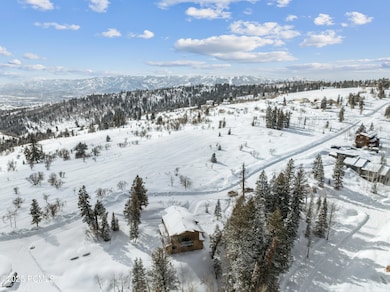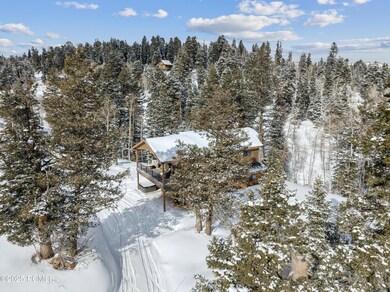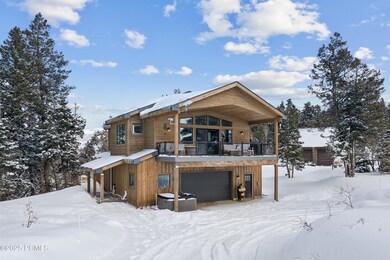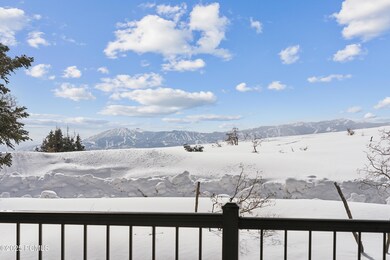
1430 W Arapaho Dr Coalville, UT 84017
Estimated payment $6,787/month
Highlights
- Views of Ski Resort
- New Construction
- Deck
- North Summit Middle School Rated A-
- Open Floorplan
- Vaulted Ceiling
About This Home
Modern Mountain Elegance in Tollgate Canyon. Perched on a sprawling 1.8-acre wooded lot, this newly constructed 2,041 square-foot home seamlessly blends contemporary elegance with the awe-inspiring beauty of its surroundings.
Boasting three bedrooms and two bathrooms, this exquisite mountain retreat offers breathtaking views of the iconic Park City ski resorts and the majestic Wasatch Range.
Ideally situated just 5 miles from Kimball Junction and a mere 17 miles from the charming Main Street of Park City, this cabin strikes the perfect balance between seclusion and convenience. Remarkably, it resides on the main HOA plow route, ensuring seamless accessibility throughout the year, no matter the season.
The private primary suite is a true oasis, complete with its own secluded deck overlooking the woods and mountains to the North. Furthermore, an attached two-car garage enhances your living experience with unparalleled convenience.
In this modern mountain retreat, luxury and nature converge, creating a sanctuary where you can escape the hustle of everyday life and indulge in the serenity of the great outdoors. Square footage figures are provided as a courtesy estimate only. Buyer is advised to obtain an independent measurement.
Home Details
Home Type
- Single Family
Est. Annual Taxes
- $5,259
Year Built
- Built in 2022 | New Construction
Lot Details
- 1.85 Acre Lot
- Dirt Road
- South Facing Home
- Southern Exposure
- Natural State Vegetation
- Corner Lot
- Few Trees
HOA Fees
- $58 Monthly HOA Fees
Parking
- 2 Car Attached Garage
- Oversized Parking
- Garage Door Opener
Property Views
- Ski Resort
- Woods
- Trees
- Mountain
Home Design
- Mountain Contemporary Architecture
- Wood Frame Construction
- Asphalt Roof
- Metal Roof
- Wood Siding
- Concrete Perimeter Foundation
Interior Spaces
- 2,041 Sq Ft Home
- Multi-Level Property
- Open Floorplan
- Vaulted Ceiling
- Self Contained Fireplace Unit Or Insert
- Gas Fireplace
- Great Room
- Dining Room
Kitchen
- Breakfast Bar
- Oven
- ENERGY STAR Qualified Refrigerator
- ENERGY STAR Qualified Dishwasher
- Kitchen Island
- Disposal
Flooring
- Carpet
- Vinyl
Bedrooms and Bathrooms
- 3 Bedrooms | 2 Main Level Bedrooms
- Walk-In Closet
- Double Vanity
Laundry
- Laundry Room
- Washer and Electric Dryer Hookup
Outdoor Features
- Balcony
- Deck
Utilities
- Forced Air Heating System
- High-Efficiency Furnace
- Programmable Thermostat
- Propane
- Private Water Source
- Tankless Water Heater
- Septic Tank
- High Speed Internet
Community Details
- Association fees include management fees
- Association Phone (801) 461-0171
- Visit Association Website
- Pine Meadow Ranch Subdivision
Listing and Financial Details
- Assessor Parcel Number Pi-C-59-Am
Map
Home Values in the Area
Average Home Value in this Area
Tax History
| Year | Tax Paid | Tax Assessment Tax Assessment Total Assessment is a certain percentage of the fair market value that is determined by local assessors to be the total taxable value of land and additions on the property. | Land | Improvement |
|---|---|---|---|---|
| 2023 | $5,259 | $948,275 | $192,500 | $755,775 |
| 2022 | $599 | $108,500 | $108,500 | $0 |
| 2021 | $529 | $78,500 | $78,500 | $0 |
| 2020 | $557 | $78,500 | $78,500 | $0 |
| 2019 | $637 | $78,500 | $78,500 | $0 |
| 2018 | $556 | $68,500 | $68,500 | $0 |
| 2017 | $470 | $60,500 | $60,500 | $0 |
| 2016 | $497 | $60,500 | $60,500 | $0 |
| 2015 | $520 | $60,500 | $0 | $0 |
| 2013 | $810 | $93,500 | $0 | $0 |
Property History
| Date | Event | Price | Change | Sq Ft Price |
|---|---|---|---|---|
| 03/18/2025 03/18/25 | Pending | -- | -- | -- |
| 03/10/2025 03/10/25 | Price Changed | $1,150,000 | -3.8% | $563 / Sq Ft |
| 11/06/2024 11/06/24 | For Sale | $1,195,000 | 0.0% | $585 / Sq Ft |
| 10/31/2024 10/31/24 | Off Market | -- | -- | -- |
| 08/01/2024 08/01/24 | Price Changed | $1,195,000 | -4.4% | $585 / Sq Ft |
| 05/23/2024 05/23/24 | For Sale | $1,250,000 | +13.7% | $612 / Sq Ft |
| 02/24/2023 02/24/23 | Sold | -- | -- | -- |
| 01/21/2023 01/21/23 | Pending | -- | -- | -- |
| 01/05/2023 01/05/23 | Price Changed | $1,099,000 | -4.4% | $538 / Sq Ft |
| 11/07/2022 11/07/22 | For Sale | $1,150,000 | 0.0% | $563 / Sq Ft |
| 10/21/2022 10/21/22 | Pending | -- | -- | -- |
| 10/18/2022 10/18/22 | Price Changed | $1,150,000 | -4.2% | $563 / Sq Ft |
| 07/01/2022 07/01/22 | For Sale | $1,200,000 | -- | $588 / Sq Ft |
Deed History
| Date | Type | Sale Price | Title Company |
|---|---|---|---|
| Warranty Deed | -- | First American Title | |
| Warranty Deed | -- | First American | |
| Warranty Deed | -- | Us Title |
Mortgage History
| Date | Status | Loan Amount | Loan Type |
|---|---|---|---|
| Open | $695,000 | New Conventional |
Similar Homes in Coalville, UT
Source: Park City Board of REALTORS®
MLS Number: 12401939
APN: PI-C-59-AM
- 1430 W Arapaho Dr Unit 59
- 2421 S Navajo Dr Unit PI-C50
- 2421 Navajo Rd
- 1598 Arapaho Dr
- 1598 Arapaho Dr Unit 93
- 2261 Pine Meadow Dr
- 1456 Navajo Rd
- 969 W Deep Forest Rd
- 969 W Deep Forest Rd Unit D155
- 1495 W Pine Ridge Cir Unit 8/9
- 1973 W Modoc Loop
- 1717 W Alexander Canyon Rd
- 2029 W Tollgate Rd
- 2264 S Forest Meadow Rd
- 2264 S Forest Meadow Rd Unit D117
- 1088 W Hillcrest Ln Unit 77
- 1088 W Hillcrest Ln
- 2094 Pine Meadow Dr
- 145 S Forest Meadow Rd
- 1717 Alexander Canyon Rd Unit 18
