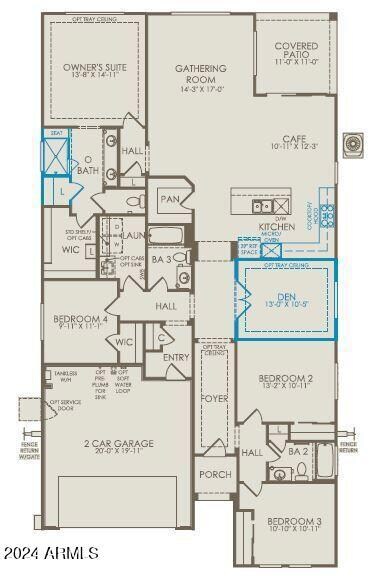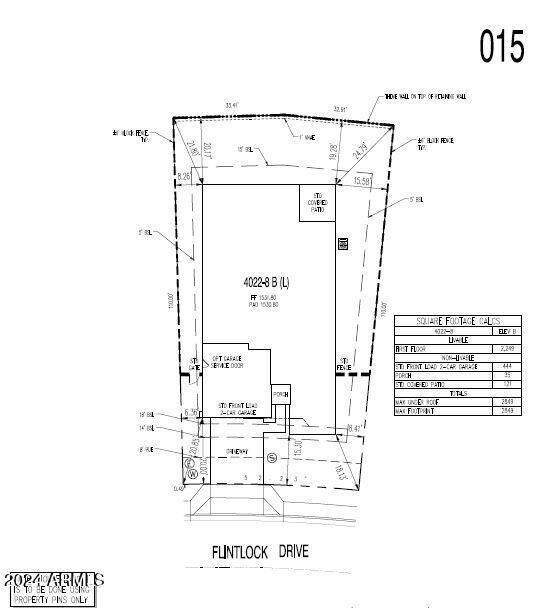
1430 W Flintlock Dr San Tan Valley, AZ 85144
San Tan Heights NeighborhoodHighlights
- Fitness Center
- Spanish Architecture
- Heated Community Pool
- Clubhouse
- Granite Countertops
- Covered patio or porch
About This Home
As of March 2025Up to 3% of base price or total purchase price, whichever is less, is available through preferred lender.
The sought-after Cantania model offers 4 bedrooms, a den with double doors, and 3 full baths. Situated on a premium lot with stunning views, this home boasts over $80K in upgrades, including a true chef's kitchen with a 36'' gas cooktop, tile backsplash, recycling center, and pull-out shelves. Highlights include upgraded matte black faucets and hardware, extensive flooring upgrades, and much more. A must-see.
Home Details
Home Type
- Single Family
Est. Annual Taxes
- $434
Year Built
- Built in 2024
Lot Details
- 6,582 Sq Ft Lot
- Desert faces the front of the property
- Block Wall Fence
- Sprinklers on Timer
HOA Fees
- $92 Monthly HOA Fees
Parking
- 2 Car Direct Access Garage
- Garage Door Opener
Home Design
- Spanish Architecture
- Wood Frame Construction
- Cellulose Insulation
- Tile Roof
- Stucco
Interior Spaces
- 2,249 Sq Ft Home
- 1-Story Property
- Ceiling height of 9 feet or more
- Double Pane Windows
- ENERGY STAR Qualified Windows with Low Emissivity
- Vinyl Clad Windows
Kitchen
- Eat-In Kitchen
- Gas Cooktop
- Built-In Microwave
- ENERGY STAR Qualified Appliances
- Kitchen Island
- Granite Countertops
Flooring
- Carpet
- Tile
Bedrooms and Bathrooms
- 4 Bedrooms
- Primary Bathroom is a Full Bathroom
- 3 Bathrooms
Eco-Friendly Details
- ENERGY STAR Qualified Equipment for Heating
- ENERGY STAR/CFL/LED Lights
- Mechanical Fresh Air
Outdoor Features
- Covered patio or porch
Schools
- San Tan Heights Elementary
- San Tan Foothills High School
Utilities
- Refrigerated Cooling System
- Zoned Heating
- Heating System Uses Natural Gas
- Water Softener
- High Speed Internet
- Cable TV Available
Listing and Financial Details
- Legal Lot and Block 15 / 01
- Assessor Parcel Number 509-19-296
Community Details
Overview
- Association fees include ground maintenance, trash
- Brown Community Association, Phone Number (480) 539-1396
- Built by Pulte Homes
- Final Plat San Tan Heights Parcels D1 And D2 Subdivision, Cantania Floorplan
- FHA/VA Approved Complex
Amenities
- Clubhouse
- Recreation Room
Recreation
- Community Playground
- Fitness Center
- Heated Community Pool
- Bike Trail
Map
Home Values in the Area
Average Home Value in this Area
Property History
| Date | Event | Price | Change | Sq Ft Price |
|---|---|---|---|---|
| 03/03/2025 03/03/25 | Sold | $469,990 | 0.0% | $209 / Sq Ft |
| 01/13/2025 01/13/25 | Pending | -- | -- | -- |
| 01/05/2025 01/05/25 | Price Changed | $469,990 | -2.1% | $209 / Sq Ft |
| 12/09/2024 12/09/24 | Price Changed | $479,990 | -1.0% | $213 / Sq Ft |
| 11/24/2024 11/24/24 | For Sale | $484,990 | -- | $216 / Sq Ft |
Tax History
| Year | Tax Paid | Tax Assessment Tax Assessment Total Assessment is a certain percentage of the fair market value that is determined by local assessors to be the total taxable value of land and additions on the property. | Land | Improvement |
|---|---|---|---|---|
| 2025 | $434 | -- | -- | -- |
| 2024 | $434 | -- | -- | -- |
| 2023 | $434 | $8,863 | $8,863 | $0 |
Mortgage History
| Date | Status | Loan Amount | Loan Type |
|---|---|---|---|
| Open | $422,991 | New Conventional |
Deed History
| Date | Type | Sale Price | Title Company |
|---|---|---|---|
| Special Warranty Deed | $469,990 | Pgp Title |
Similar Homes in the area
Source: Arizona Regional Multiple Listing Service (ARMLS)
MLS Number: 6787890
APN: 509-19-296
- XXX N Gary Rd Unit 5
- XXX N Gary Rd Unit 4
- XXX N Gary Rd Unit 3
- XXX N Gary Rd Unit 1
- 32160 N Dog Leg Ct
- 1702 Flintlock Dr
- 1743 W Flintlock Dr
- 2055 W Jasper Butte Dr
- 32040 N Lisadre Ln
- 32211 N Lepa Dr
- 2132 W Gold Dust Ave
- 32004 N Skyline Dr
- 32795 N Hidden Canyon Dr
- 2187 W Kristina Ave
- 697 W Twin Peaks Pkwy
- 31500 N Gary Rd Unit 362
- 2011 W Sunshine Butte Dr
- 959 W Desert Hills Dr
- 32881 N Hidden Canyon Dr
- 31538 N Larkspur Dr


