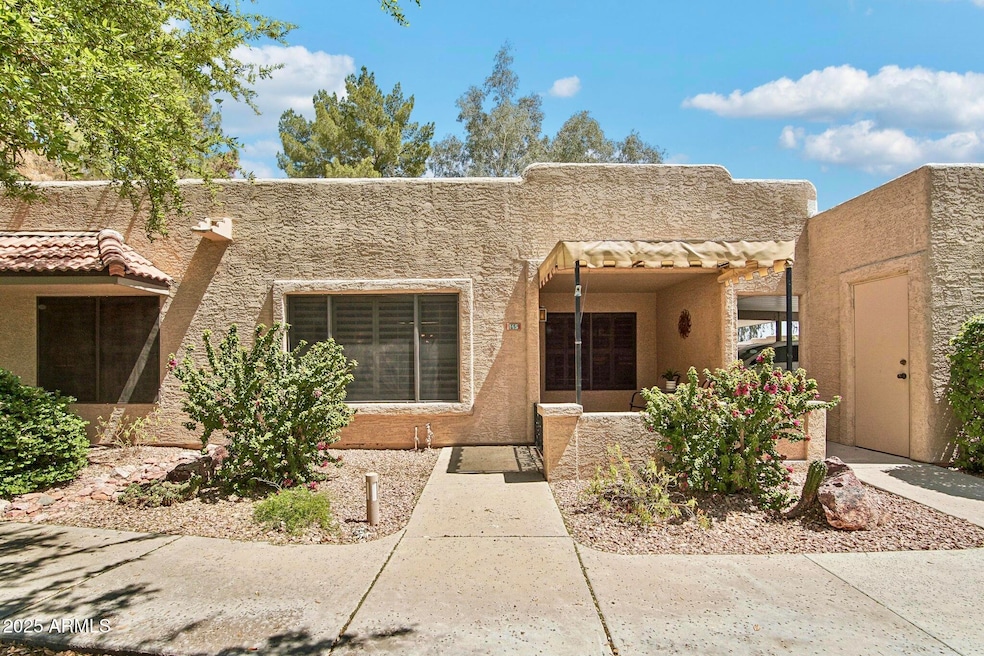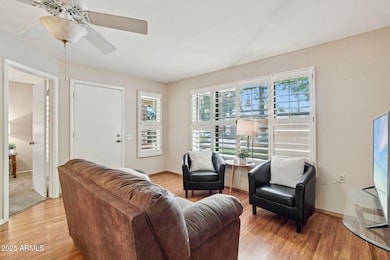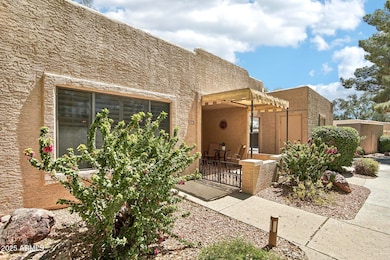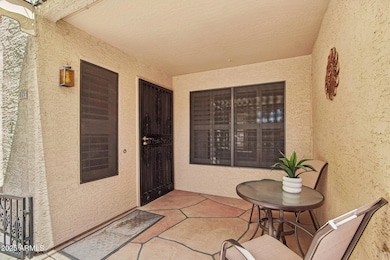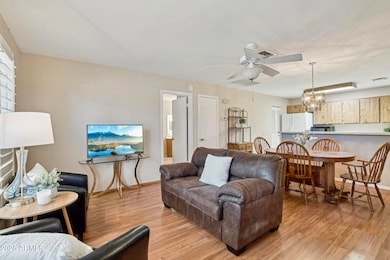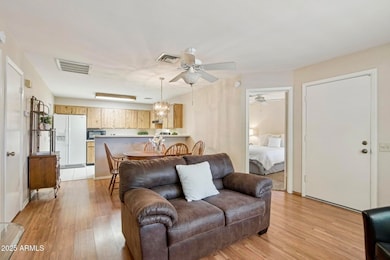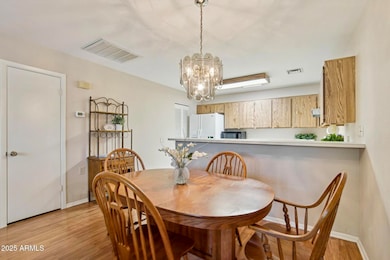
14300 W Bell Rd Unit 145 Surprise, AZ 85374
Estimated payment $1,767/month
Highlights
- Popular Property
- Golf Course Community
- Gated with Attendant
- Willow Canyon High School Rated A-
- Fitness Center
- RV Parking in Community
About This Home
Live the lifestyle you've been waiting for in Sun Village! This well-maintained furnished 2-bed, 2-bath end-unit patio home offers a single-level open layout with a functional kitchen and private split-bedroom design—ideal for guests or a home office. Located in a gated 55+ community with resort-style amenities including a par-3 golf course, heated 7,000 sq ft pool/spa, fitness center, art studio, woodshop, pickleball, tennis, and shuffleboard. Enjoy on-site dining, a salon, library, gift shop, and a full calendar of social events. Low-maintenance living in the heart of it all!
Open House Schedule
-
Sunday, April 27, 202512:00 to 2:00 pm4/27/2025 12:00:00 PM +00:004/27/2025 2:00:00 PM +00:00Add to Calendar
Property Details
Home Type
- Condominium
Est. Annual Taxes
- $917
Year Built
- Built in 1986
Lot Details
- Front Yard Sprinklers
- Grass Covered Lot
HOA Fees
- $491 Monthly HOA Fees
Home Design
- Wood Frame Construction
- Tile Roof
- Stucco
Interior Spaces
- 908 Sq Ft Home
- 1-Story Property
- Furnished
- Ceiling Fan
- Skylights
- Double Pane Windows
Kitchen
- Eat-In Kitchen
- Breakfast Bar
Flooring
- Carpet
- Laminate
- Tile
Bedrooms and Bathrooms
- 2 Bedrooms
- Primary Bathroom is a Full Bathroom
- 2 Bathrooms
Parking
- 1 Carport Space
- Assigned Parking
Schools
- Adult Elementary And Middle School
- Adult High School
Utilities
- Cooling Available
- Heating Available
- High Speed Internet
Listing and Financial Details
- Tax Lot 145
- Assessor Parcel Number 503-59-161-C
Community Details
Overview
- Association fees include roof repair, insurance, pest control, ground maintenance, street maintenance, front yard maint, trash, water, roof replacement, maintenance exterior
- Firstservice Res. Association, Phone Number (480) 551-4300
- Sun Village Master Association, Phone Number (480) 551-4300
- Association Phone (623) 584-6904
- Built by Estes/Radnor
- Sun Village Resort Condo Apache Colony Subdivision
- RV Parking in Community
Amenities
- Clubhouse
- Theater or Screening Room
- Recreation Room
Recreation
- Golf Course Community
- Tennis Courts
- Fitness Center
- Heated Community Pool
- Community Spa
- Bike Trail
Security
- Gated with Attendant
Map
Home Values in the Area
Average Home Value in this Area
Tax History
| Year | Tax Paid | Tax Assessment Tax Assessment Total Assessment is a certain percentage of the fair market value that is determined by local assessors to be the total taxable value of land and additions on the property. | Land | Improvement |
|---|---|---|---|---|
| 2025 | $917 | $10,108 | -- | -- |
| 2024 | $904 | $9,627 | -- | -- |
| 2023 | $904 | $15,710 | $3,140 | $12,570 |
| 2022 | $894 | $13,500 | $2,700 | $10,800 |
| 2021 | $929 | $12,200 | $2,440 | $9,760 |
| 2020 | $917 | $11,180 | $2,230 | $8,950 |
| 2019 | $890 | $9,450 | $1,890 | $7,560 |
| 2018 | $873 | $7,970 | $1,590 | $6,380 |
| 2017 | $812 | $7,460 | $1,490 | $5,970 |
| 2016 | $784 | $6,970 | $1,390 | $5,580 |
| 2015 | $716 | $6,750 | $1,350 | $5,400 |
Property History
| Date | Event | Price | Change | Sq Ft Price |
|---|---|---|---|---|
| 04/09/2025 04/09/25 | For Sale | $214,999 | +159.1% | $237 / Sq Ft |
| 02/03/2014 02/03/14 | Sold | $82,973 | +0.2% | $91 / Sq Ft |
| 01/12/2014 01/12/14 | Pending | -- | -- | -- |
| 01/06/2014 01/06/14 | For Sale | $82,793 | -- | $91 / Sq Ft |
Deed History
| Date | Type | Sale Price | Title Company |
|---|---|---|---|
| Cash Sale Deed | $111,000 | Pioneer Title Agency Inc | |
| Warranty Deed | $82,793 | Lawyers Title Of Arizona Inc | |
| Interfamily Deed Transfer | -- | None Available | |
| Cash Sale Deed | $126,000 | First American Title Ins Co | |
| Cash Sale Deed | $143,000 | Capital Title Agency Inc | |
| Interfamily Deed Transfer | -- | -- |
Similar Homes in Surprise, AZ
Source: Arizona Regional Multiple Listing Service (ARMLS)
MLS Number: 6849496
APN: 503-59-161C
- 14300 W Bell Rd Unit 145
- 14300 W Bell Rd Unit 245
- 14300 W Bell Rd Unit 58
- 14300 W Bell Rd Unit 307
- 14300 W Bell Rd Unit 392
- 14300 W Bell Rd Unit 266
- 14300 W Bell Rd Unit 142
- 14300 W Bell Rd Unit 328
- 14300 W Bell Rd Unit 502
- 14300 W Bell Rd Unit 353
- 14300 W Bell Rd Unit 65
- 14300 W Bell Rd Unit 160
- 14300 W Bell Rd Unit 93
- 14300 W Bell Rd Unit 35
- 14300 W Bell Rd Unit 444
- 14300 W Bell Rd Unit 505
- 17235 N White Cloud Cir
- 17254 N White Cloud Cir
- 17077 N Zuni Trail
- 17119 N Joshua Path
