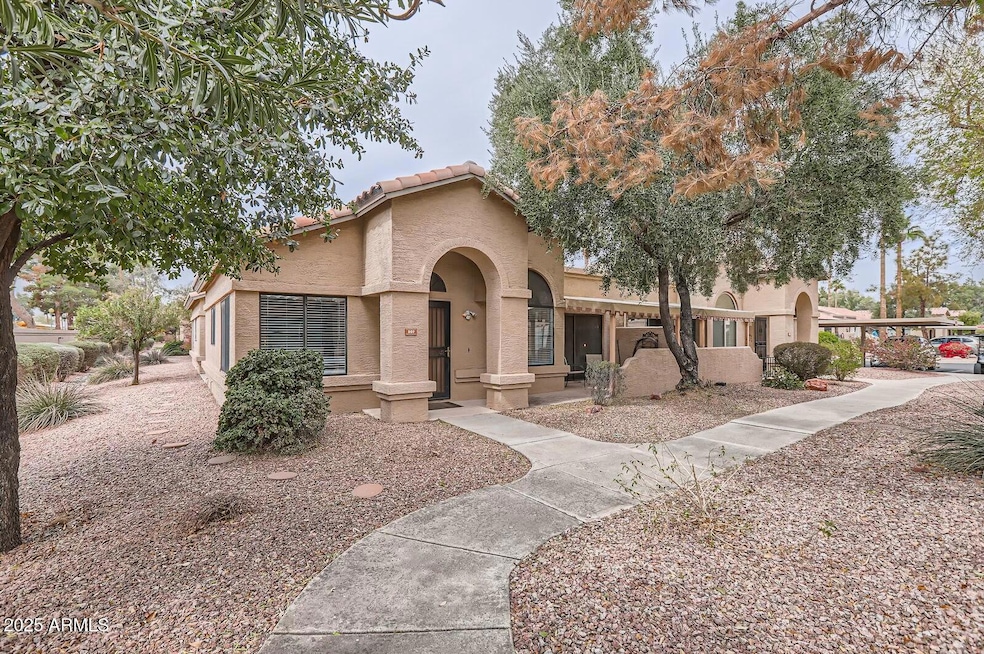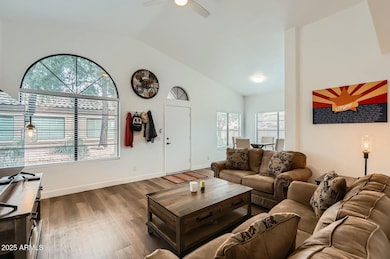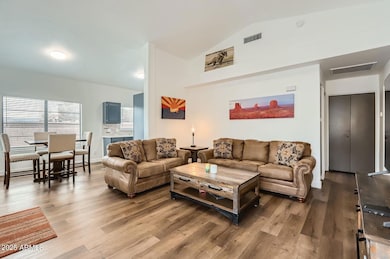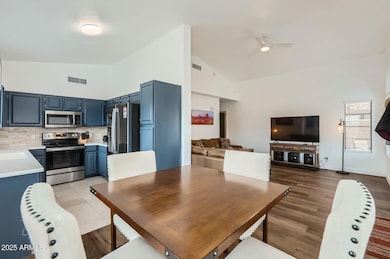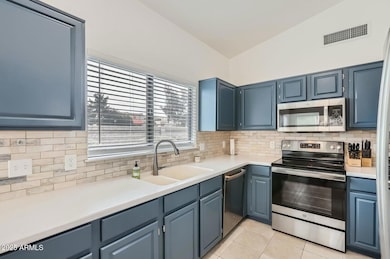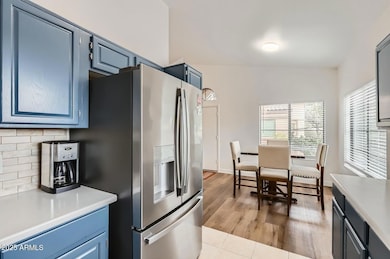
14300 W Bell Rd Unit 307 Surprise, AZ 85374
Estimated payment $1,778/month
Highlights
- Golf Course Community
- Fitness Center
- RV Parking in Community
- Willow Canyon High School Rated A-
- Gated with Attendant
- Two Primary Bathrooms
About This Home
Discover this move-in-ready Los Cabos Casita in guard-gated Sun Village! This 2-master-bedroom condo, each with private baths and patios, comes fully furnished and turn-key. Enjoy stainless steel appliances and abundant natural light in a warm, inviting space. Step outside to the 2,013-yard Sun Village Golf Course, a scenic par-3 with lakes, trees, and a 156-yard max hole, perfect for all skill levels, no cart needed! Community amenities shine with a huge heated pool, spa, pickleball, tennis, workout facility, and more. From billiards to woodworking clubs, this vibrant retreat offers luxury and leisure.
Townhouse Details
Home Type
- Townhome
Est. Annual Taxes
- $1,055
Year Built
- Built in 1994
Lot Details
- 1,390 Sq Ft Lot
- Two or More Common Walls
- Desert faces the front and back of the property
- Front and Back Yard Sprinklers
- Sprinklers on Timer
HOA Fees
- $398 Monthly HOA Fees
Home Design
- Contemporary Architecture
- Fixer Upper
- Wood Frame Construction
- Tile Roof
- Built-Up Roof
- Stucco
Interior Spaces
- 946 Sq Ft Home
- 1-Story Property
- Vaulted Ceiling
- Ceiling Fan
- Skylights
- Double Pane Windows
- Vinyl Flooring
- Built-In Microwave
Bedrooms and Bathrooms
- 2 Bedrooms
- Two Primary Bathrooms
- Primary Bathroom is a Full Bathroom
- 2 Bathrooms
Parking
- Detached Garage
- 1 Carport Space
- Common or Shared Parking
- Parking Permit Required
- Assigned Parking
- Community Parking Structure
Schools
- Kingswood Elementary School
- Valley Vista High School
Utilities
- Cooling Available
- Heating Available
- High Speed Internet
- Cable TV Available
Additional Features
- No Interior Steps
- Outdoor Storage
Listing and Financial Details
- Tax Lot 307
- Assessor Parcel Number 503-98-797-A
Community Details
Overview
- Association fees include roof repair, insurance, sewer, pest control, ground maintenance, street maintenance, front yard maint, trash, water, roof replacement, maintenance exterior
- First Residential Association, Phone Number (480) 551-4300
- Sun Village Condo Association, Phone Number (480) 551-4300
- Association Phone (623) 584-6904
- Arapaho Condominiums Subdivision, Los Cabos Floorplan
- RV Parking in Community
Amenities
- Clubhouse
- Theater or Screening Room
- Recreation Room
Recreation
- Golf Course Community
- Tennis Courts
- Fitness Center
- Heated Community Pool
- Community Spa
- Bike Trail
Security
- Gated with Attendant
Map
Home Values in the Area
Average Home Value in this Area
Tax History
| Year | Tax Paid | Tax Assessment Tax Assessment Total Assessment is a certain percentage of the fair market value that is determined by local assessors to be the total taxable value of land and additions on the property. | Land | Improvement |
|---|---|---|---|---|
| 2025 | $1,055 | $11,635 | -- | -- |
| 2024 | $1,040 | $9,642 | -- | -- |
| 2023 | $1,040 | $16,110 | $3,220 | $12,890 |
| 2022 | $857 | $14,670 | $2,930 | $11,740 |
| 2021 | $909 | $13,320 | $2,660 | $10,660 |
| 2020 | $897 | $11,710 | $2,340 | $9,370 |
| 2019 | $869 | $10,920 | $2,180 | $8,740 |
| 2018 | $851 | $9,900 | $1,980 | $7,920 |
| 2017 | $784 | $8,830 | $1,760 | $7,070 |
| 2016 | $755 | $7,500 | $1,500 | $6,000 |
| 2015 | $710 | $7,380 | $1,470 | $5,910 |
Property History
| Date | Event | Price | Change | Sq Ft Price |
|---|---|---|---|---|
| 04/16/2025 04/16/25 | Price Changed | $232,000 | -2.9% | $245 / Sq Ft |
| 03/07/2025 03/07/25 | For Sale | $239,000 | +19.5% | $253 / Sq Ft |
| 09/19/2022 09/19/22 | Sold | $199,999 | 0.0% | $211 / Sq Ft |
| 08/26/2022 08/26/22 | Pending | -- | -- | -- |
| 08/16/2022 08/16/22 | Price Changed | $199,999 | -2.4% | $211 / Sq Ft |
| 08/10/2022 08/10/22 | Price Changed | $204,999 | -2.4% | $217 / Sq Ft |
| 07/06/2022 07/06/22 | Price Changed | $209,999 | -3.6% | $222 / Sq Ft |
| 06/20/2022 06/20/22 | Price Changed | $217,900 | -5.3% | $230 / Sq Ft |
| 06/02/2022 06/02/22 | For Sale | $229,999 | -- | $243 / Sq Ft |
Deed History
| Date | Type | Sale Price | Title Company |
|---|---|---|---|
| Warranty Deed | $199,999 | Title Alliance Professionals | |
| Cash Sale Deed | $60,950 | United Title Agency |
Mortgage History
| Date | Status | Loan Amount | Loan Type |
|---|---|---|---|
| Previous Owner | $229,500 | Reverse Mortgage Home Equity Conversion Mortgage |
Similar Homes in Surprise, AZ
Source: Arizona Regional Multiple Listing Service (ARMLS)
MLS Number: 6831384
APN: 503-98-797A
- 14300 W Bell Rd Unit 145
- 14300 W Bell Rd Unit 245
- 14300 W Bell Rd Unit 58
- 14300 W Bell Rd Unit 307
- 14300 W Bell Rd Unit 392
- 14300 W Bell Rd Unit 266
- 14300 W Bell Rd Unit 142
- 14300 W Bell Rd Unit 328
- 14300 W Bell Rd Unit 502
- 14300 W Bell Rd Unit 353
- 14300 W Bell Rd Unit 65
- 14300 W Bell Rd Unit 160
- 14300 W Bell Rd Unit 93
- 14300 W Bell Rd Unit 35
- 14300 W Bell Rd Unit 444
- 14300 W Bell Rd Unit 505
- 17235 N White Cloud Cir
- 17254 N White Cloud Cir
- 17077 N Zuni Trail
- 17119 N Joshua Path
