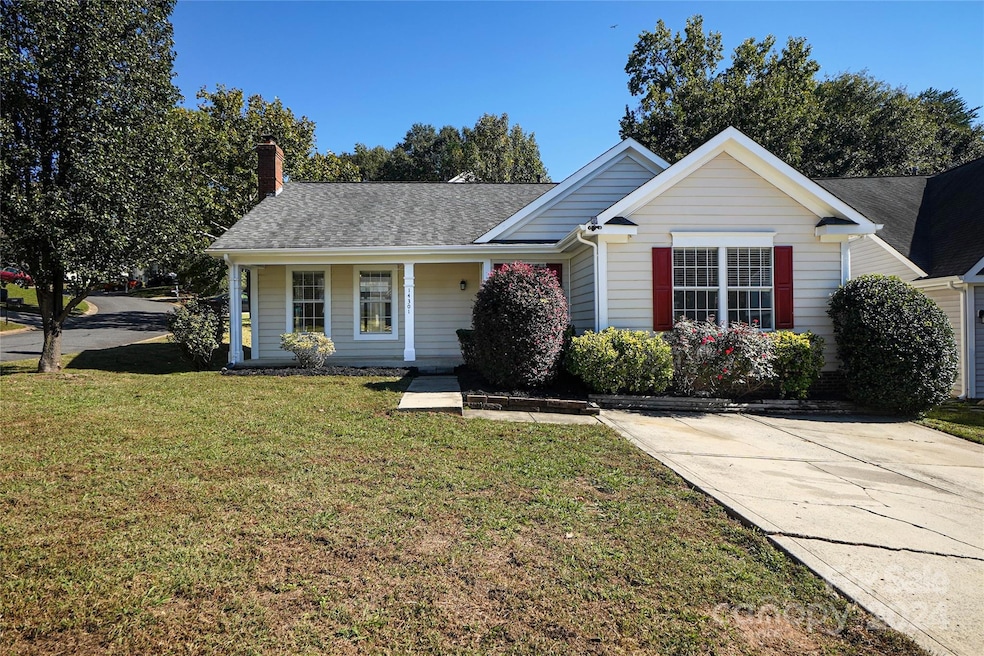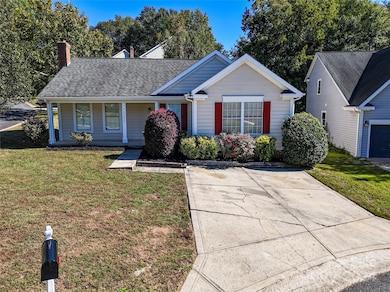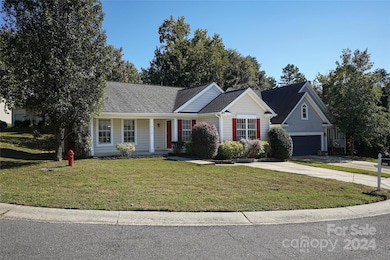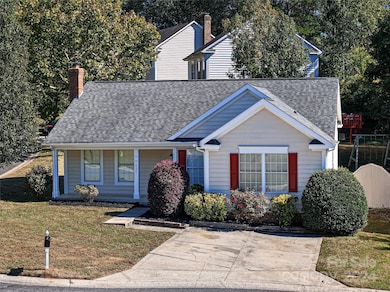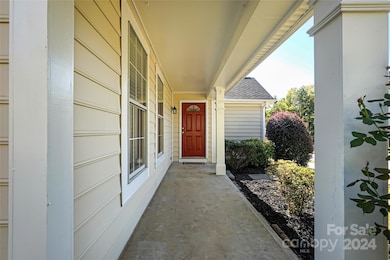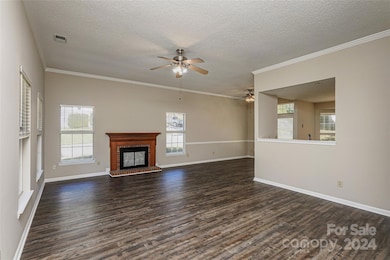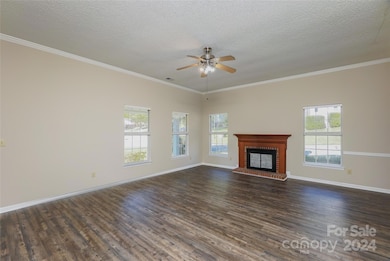
14301 Beryl Ct Pineville, NC 28134
Estimated payment $2,254/month
Highlights
- Open Floorplan
- Corner Lot
- Front Porch
- Transitional Architecture
- Cul-De-Sac
- Patio
About This Home
Great Location in Pineville - right off Ballantyne Common Blvd! Great Open Ranch Plan with Volume Ceilings with New Paint, Blinds, LVP Wood finish floors in Main Living areas, New Carpet in all Bedrooms, Several Lighting and Plumbing Fixtures ... Kitchen is Renovated and Spacious with New Cabinets, Stove AND Quartz Counters! Ready for your Clients to call Home!
Listing Agent
Keller Williams South Park Brokerage Email: Vernon@VernonJackson3.com License #157339

Co-Listing Agent
Keller Williams South Park Brokerage Email: Vernon@VernonJackson3.com License #217382
Home Details
Home Type
- Single Family
Est. Annual Taxes
- $2,128
Year Built
- Built in 1991
Lot Details
- Cul-De-Sac
- Corner Lot
- Property is zoned R-20MF
HOA Fees
- $41 Monthly HOA Fees
Parking
- Driveway
Home Design
- Transitional Architecture
- Vinyl Siding
Interior Spaces
- 1,460 Sq Ft Home
- 1-Story Property
- Open Floorplan
- Ceiling Fan
- Wood Burning Fireplace
- Insulated Windows
- Living Room with Fireplace
- Vinyl Flooring
- Crawl Space
Kitchen
- Electric Range
- Dishwasher
- Disposal
Bedrooms and Bathrooms
- 3 Main Level Bedrooms
- 2 Full Bathrooms
Laundry
- Laundry closet
- Washer and Electric Dryer Hookup
Outdoor Features
- Patio
- Outbuilding
- Front Porch
Schools
- Pineville Elementary School
- Quail Hollow Middle School
- Ballantyne Ridge High School
Utilities
- Forced Air Heating and Cooling System
- Heating System Uses Natural Gas
- Underground Utilities
Community Details
- Red Rock Association, Phone Number (888) 757-3376
- Woodside Village Subdivision
- Mandatory home owners association
Listing and Financial Details
- Assessor Parcel Number 223-357-12
Map
Home Values in the Area
Average Home Value in this Area
Tax History
| Year | Tax Paid | Tax Assessment Tax Assessment Total Assessment is a certain percentage of the fair market value that is determined by local assessors to be the total taxable value of land and additions on the property. | Land | Improvement |
|---|---|---|---|---|
| 2023 | $2,128 | $306,800 | $65,000 | $241,800 |
| 2022 | $1,837 | $203,800 | $60,000 | $143,800 |
| 2021 | $1,793 | $203,800 | $60,000 | $143,800 |
| 2020 | $1,662 | $203,800 | $60,000 | $143,800 |
| 2019 | $1,760 | $203,800 | $60,000 | $143,800 |
| 2018 | $1,662 | $146,200 | $40,000 | $106,200 |
| 2017 | $1,647 | $146,200 | $40,000 | $106,200 |
| 2016 | $1,624 | $146,200 | $40,000 | $106,200 |
| 2015 | $1,606 | $146,200 | $40,000 | $106,200 |
| 2014 | $1,578 | $146,200 | $40,000 | $106,200 |
Property History
| Date | Event | Price | Change | Sq Ft Price |
|---|---|---|---|---|
| 04/10/2025 04/10/25 | Price Changed | $364,800 | -2.7% | $250 / Sq Ft |
| 04/01/2025 04/01/25 | For Sale | $374,800 | 0.0% | $257 / Sq Ft |
| 03/31/2025 03/31/25 | Off Market | $374,800 | -- | -- |
| 01/31/2025 01/31/25 | For Sale | $374,800 | 0.0% | $257 / Sq Ft |
| 11/14/2024 11/14/24 | Off Market | $374,800 | -- | -- |
| 11/03/2024 11/03/24 | Pending | -- | -- | -- |
| 10/15/2024 10/15/24 | For Sale | $374,800 | 0.0% | $257 / Sq Ft |
| 11/12/2021 11/12/21 | Rented | $1,695 | 0.0% | -- |
| 10/01/2021 10/01/21 | For Rent | $1,695 | +5.9% | -- |
| 10/05/2020 10/05/20 | Rented | $1,600 | 0.0% | -- |
| 08/23/2020 08/23/20 | For Rent | $1,600 | -- | -- |
Deed History
| Date | Type | Sale Price | Title Company |
|---|---|---|---|
| Warranty Deed | $209,000 | Millennial Title Partners | |
| Warranty Deed | $125,000 | None Available | |
| Warranty Deed | $140,000 | Colonial Title | |
| Warranty Deed | $126,000 | -- | |
| Warranty Deed | $115,500 | -- |
Mortgage History
| Date | Status | Loan Amount | Loan Type |
|---|---|---|---|
| Open | $156,750 | New Conventional | |
| Previous Owner | $122,735 | FHA | |
| Previous Owner | $115,500 | Unknown | |
| Previous Owner | $112,000 | Purchase Money Mortgage | |
| Previous Owner | $28,500 | Credit Line Revolving | |
| Previous Owner | $108,000 | Unknown | |
| Previous Owner | $109,535 | Purchase Money Mortgage | |
| Previous Owner | $10,000 | Credit Line Revolving |
About the Listing Agent
Vernon comes to the team with 25 years of experience. From residential, commercial and even new construction...Vernon has such vast experience He can help clients navigate through even the most complicated transactions. When you meet Vernon, you will be instantly at ease. He knows how to get it DONE! Which makes him a great asset to the team.
Vernon's Other Listings
Source: Canopy MLS (Canopy Realtor® Association)
MLS Number: 4191983
APN: 223-357-12
- 12662 Woodside Falls Rd
- 13933 Eden Ct
- 12006 Woodside Falls Rd
- 14621 Sapphire Ln
- 12822 Diamond Dr
- 14723 Sapphire Ln
- 11349 Charlotte View Dr
- 12109 Sawtry Ct
- 14818 Hawick Manor Ln
- 15011 Balenie Trace Ln
- 11812 James Jack Ln
- 15002 Strathmoor Dr
- 13701 Dawlish Ln
- 13604 Edgetree Dr
- 11001 Valley Spring Dr
- 12112 Autumn Winds Ln
- 12014 James Jack Ln
- 01 McFalls Dr
- 00 McFalls Dr Unit 2
- 11236 McClure Manor Dr
