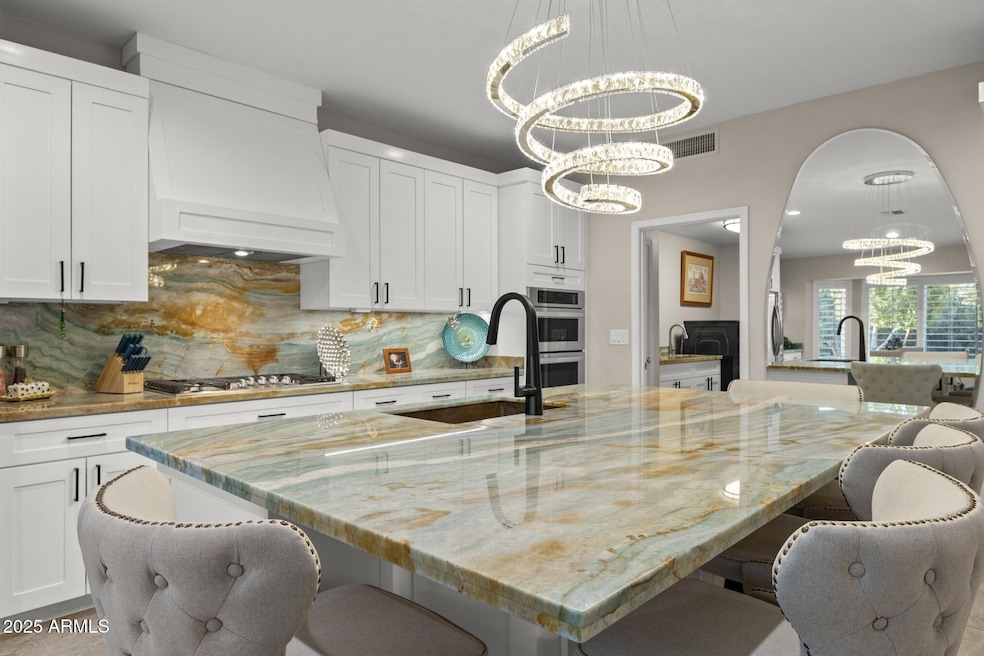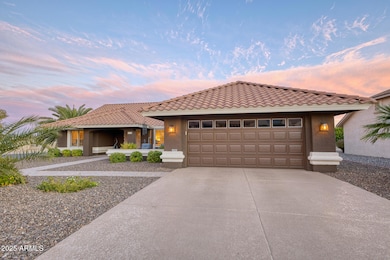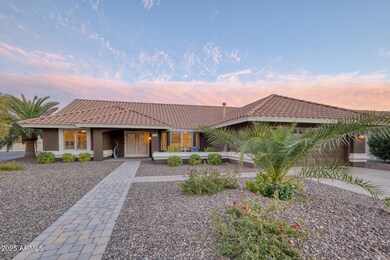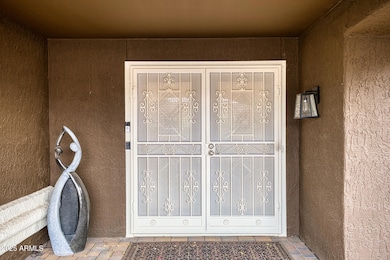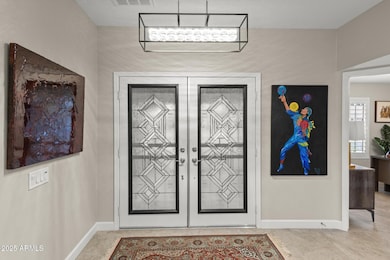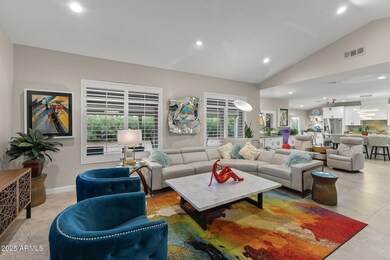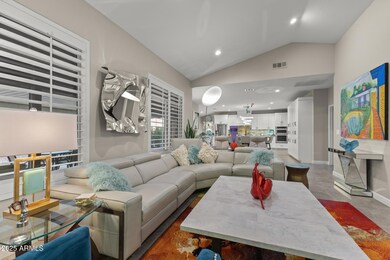
14301 W Circle Ridge Dr Sun City West, AZ 85375
Highlights
- Golf Course Community
- RV Parking in Community
- Vaulted Ceiling
- Fitness Center
- Clubhouse
- Corner Lot
About This Home
As of April 2025Price Adjustment~Impeccably Remodeled One-of-a-Kind Home.No detail has been overlooked offering the perfect blend of modern features & functionality. Re-imagined floor plan open-concept layout with vaulted ceilings creates a bright & airy interior. High-quality materials & finishes throughout including; All tile flooring, tall baseboards,window shutters,new cabinetry & hardware,toilets,lighting,fixtures,mirrors. High-end granite countertops, built-in stainless steel appliances, & large island make this kitchen a chef's dream.Split bedrooms afford privacy at the primary suite & a spa-like ensuite with a walk-in closet.Pavers at front, kool coated drive & garage. Newer HVAC.Painted in/out.NO HOA.Completely remodeled & move-in ready, this stunning home offers modern comfort & style. Wall Removed in Living Room
Cabinetry Replaced Throughout with Hardware & Soft Close
Added Custom Pantry with Pullouts in Kitchen
Custom Range Hood
Both Bathrooms Completely Remodeled New Toilets
Tile Flooring & Tall Baseboards Throughout
All New Lighting, Fixtures & Mirrors
Upgraded Granite at Island, All Counter Tops & Bathrooms
Copper Sink at Kitchen Island
New Wet Bar with Built in Wine Refrigerator, Copper Sink
Refrigerator, Oven Gas Range & Microwave Replaced
New Window Shutters
New Front & Rear Landscaping
Interior & Exterior Painted
HVAC Replaced
Added Pavers at Courtyard & Front Sidewalks
New Windows Throughout (With the exception of the 2nd Bedroom)
Concrete Coating at Driveway & Garage
Custom Lead Glass Double Front Doors
Laundry Cabinetry with Granite & Sink Added
Home Details
Home Type
- Single Family
Est. Annual Taxes
- $1,610
Year Built
- Built in 1989
Lot Details
- 9,000 Sq Ft Lot
- Partially Fenced Property
- Block Wall Fence
- Corner Lot
- Front and Back Yard Sprinklers
- Sprinklers on Timer
- Private Yard
HOA Fees
- $48 Monthly HOA Fees
Parking
- 2 Car Garage
Home Design
- Wood Frame Construction
- Tile Roof
- Stucco
Interior Spaces
- 2,000 Sq Ft Home
- 1-Story Property
- Wet Bar
- Vaulted Ceiling
- Ceiling Fan
- Triple Pane Windows
- Low Emissivity Windows
Kitchen
- Kitchen Updated in 2022
- Eat-In Kitchen
- Breakfast Bar
- Gas Cooktop
- Built-In Microwave
- Kitchen Island
- Granite Countertops
Flooring
- Floors Updated in 2022
- Tile Flooring
Bedrooms and Bathrooms
- 2 Bedrooms
- Bathroom Updated in 2022
- 2 Bathrooms
Accessible Home Design
- No Interior Steps
- Stepless Entry
- Raised Toilet
Schools
- Adult Elementary And Middle School
- Adult High School
Utilities
- Cooling System Updated in 2022
- Cooling Available
- Heating System Uses Natural Gas
- Plumbing System Updated in 2022
- Wiring Updated in 2022
- High Speed Internet
- Cable TV Available
Listing and Financial Details
- Tax Lot 214
- Assessor Parcel Number 232-19-544
Community Details
Overview
- Association fees include ground maintenance
- Built by Del Webb
- Sun City West Subdivision, Custom Floorplan
- RV Parking in Community
Amenities
- Clubhouse
- Recreation Room
Recreation
- Golf Course Community
- Tennis Courts
- Racquetball
- Fitness Center
- Heated Community Pool
- Community Spa
- Bike Trail
Map
Home Values in the Area
Average Home Value in this Area
Property History
| Date | Event | Price | Change | Sq Ft Price |
|---|---|---|---|---|
| 04/14/2025 04/14/25 | Sold | $499,000 | 0.0% | $250 / Sq Ft |
| 02/22/2025 02/22/25 | Pending | -- | -- | -- |
| 02/20/2025 02/20/25 | Price Changed | $499,000 | -10.7% | $250 / Sq Ft |
| 02/12/2025 02/12/25 | Price Changed | $559,000 | -1.8% | $280 / Sq Ft |
| 01/27/2025 01/27/25 | For Sale | $569,000 | +45.9% | $285 / Sq Ft |
| 09/16/2021 09/16/21 | Sold | $389,900 | 0.0% | $195 / Sq Ft |
| 08/26/2021 08/26/21 | Pending | -- | -- | -- |
| 08/18/2021 08/18/21 | For Sale | $389,900 | -- | $195 / Sq Ft |
Tax History
| Year | Tax Paid | Tax Assessment Tax Assessment Total Assessment is a certain percentage of the fair market value that is determined by local assessors to be the total taxable value of land and additions on the property. | Land | Improvement |
|---|---|---|---|---|
| 2025 | $1,610 | $23,688 | -- | -- |
| 2024 | $1,553 | $22,560 | -- | -- |
| 2023 | $1,553 | $29,800 | $5,960 | $23,840 |
| 2022 | $1,454 | $24,310 | $4,860 | $19,450 |
| 2021 | $1,517 | $22,230 | $4,440 | $17,790 |
| 2020 | $1,479 | $20,780 | $4,150 | $16,630 |
| 2019 | $1,449 | $18,580 | $3,710 | $14,870 |
| 2018 | $1,704 | $17,480 | $3,490 | $13,990 |
| 2017 | $1,342 | $16,550 | $3,310 | $13,240 |
| 2016 | $1,284 | $15,620 | $3,120 | $12,500 |
| 2015 | $1,233 | $14,720 | $2,940 | $11,780 |
Mortgage History
| Date | Status | Loan Amount | Loan Type |
|---|---|---|---|
| Open | $399,000 | New Conventional |
Deed History
| Date | Type | Sale Price | Title Company |
|---|---|---|---|
| Warranty Deed | $499,000 | Premier Title Agency | |
| Warranty Deed | $389,900 | First American Title Ins Co | |
| Warranty Deed | $327,000 | First American Title Ins Co | |
| Interfamily Deed Transfer | -- | None Available | |
| Cash Sale Deed | $145,200 | First Service Title Agency I |
About the Listing Agent

~Extensive experience: My combined 19 years in real estate and 10+ years in the hospitality industry provide a well-rounded skillset.
~Exceptional customer service: I understand the importance of building relationships and catering to clients' needs.
~Market knowledge: I have a deep understanding of the Adult Resort Lifestyle Communities in the west valley, particularly Sun City Grand/The Grand, Sun City West, Arizona Traditions, Pebble Creek, Triology at Vistancia, Victory at Verrado,
Josée's Other Listings
Source: Arizona Regional Multiple Listing Service (ARMLS)
MLS Number: 6811527
APN: 232-19-544
- 20842 N Gable Hill Dr
- 20853 N Gable Hill Dr
- 20810 N 143rd Way
- 14209 W Sky Hawk Dr
- 14403 W Futura Dr
- 14131 W Circle Ridge Dr
- 20618 N Natchez Dr
- 14419 W Whitewood Dr
- 13911 W Gable Hill Dr
- 14105 W Sky Hawk Dr Unit 40
- 14607 W Sky Hawk Dr
- 13907 W Gable Hill Dr
- 13903 W Gable Hill Dr
- 14522 W Windcrest Dr
- 14515 W Windcrest Dr
- 14405 W Yukon Dr
- 20821 N 147th Dr
- 14617 W Windcrest Dr Unit 41
- 13914 W Terra Vista Dr
- 13907 W Terra Vista Dr
