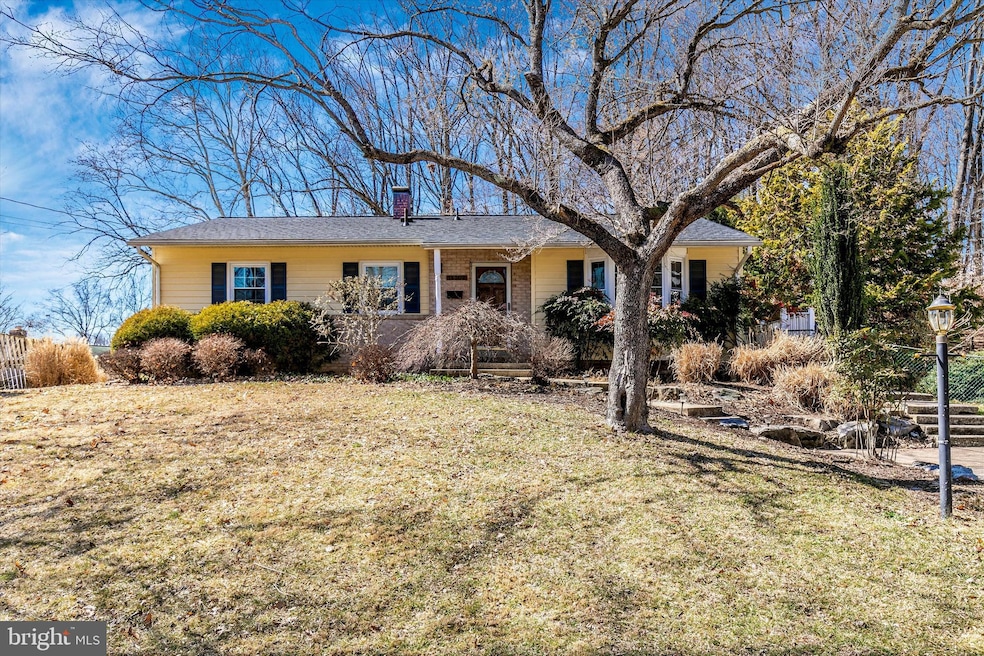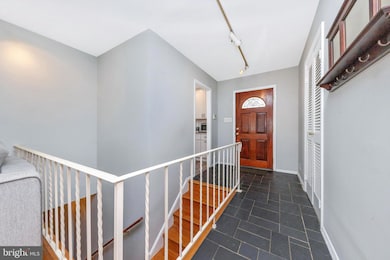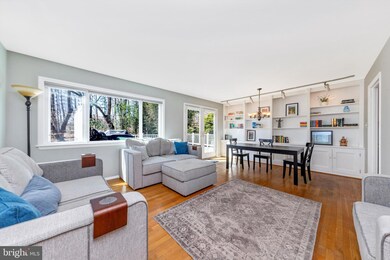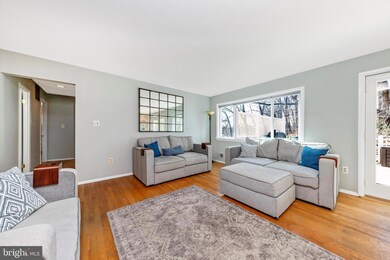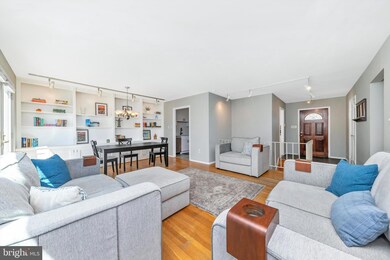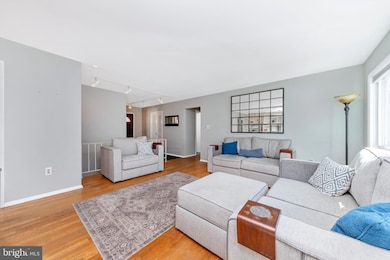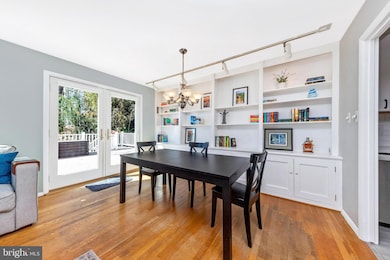
14302 Myer Terrace Rockville, MD 20853
Rock Creek Village NeighborhoodEstimated payment $4,132/month
Highlights
- Traditional Floor Plan
- Rambler Architecture
- 1 Fireplace
- Lucy V. Barnsley Elementary School Rated A
- Wood Flooring
- Furnished
About This Home
Rancher featuring 3 bedrooms 2 1/2 bathrooms in the sought after Manor Woods subdivision! Walk into your spacious foyer with natural oak hardwood flooring. Kitchen with white custom cabinets, upgraded countertops and appliances. Living room with a wood burning fireplace. Owners bedroom suite with a private bathroom. Bedrooms 2 & 3 are a great size and share a 2nd full bathroom. Finished lower level with an open family room space and a possible 4th bedroom or office space. The backyard is equipped with a huge deck which is great for entertaining, a brick patio and a fenced in yard. Great location close to shopping, restaurants and major highways.
Home Details
Home Type
- Single Family
Est. Annual Taxes
- $6,047
Year Built
- Built in 1967
Lot Details
- 0.25 Acre Lot
- Property is in very good condition
- Property is zoned R90
Home Design
- Rambler Architecture
- Permanent Foundation
- Frame Construction
- Shingle Roof
Interior Spaces
- Property has 2 Levels
- Traditional Floor Plan
- Furnished
- 1 Fireplace
- Dining Area
- Wood Flooring
- Partially Finished Basement
- Basement with some natural light
- Breakfast Area or Nook
Bedrooms and Bathrooms
- 3 Main Level Bedrooms
- En-Suite Bathroom
- 2 Full Bathrooms
- Bathtub with Shower
- Walk-in Shower
Parking
- 2 Parking Spaces
- 2 Driveway Spaces
Utilities
- Central Air
- Hot Water Baseboard Heater
- Natural Gas Water Heater
Community Details
- No Home Owners Association
- Manor Woods Subdivision
Listing and Financial Details
- Tax Lot 38
- Assessor Parcel Number 161301448543
Map
Home Values in the Area
Average Home Value in this Area
Tax History
| Year | Tax Paid | Tax Assessment Tax Assessment Total Assessment is a certain percentage of the fair market value that is determined by local assessors to be the total taxable value of land and additions on the property. | Land | Improvement |
|---|---|---|---|---|
| 2024 | $6,047 | $461,767 | $0 | $0 |
| 2023 | $5,159 | $446,833 | $0 | $0 |
| 2022 | $4,727 | $431,900 | $223,900 | $208,000 |
| 2021 | $4,179 | $411,633 | $0 | $0 |
| 2020 | $4,179 | $391,367 | $0 | $0 |
| 2019 | $3,921 | $371,100 | $203,900 | $167,200 |
| 2018 | $3,793 | $361,700 | $0 | $0 |
| 2017 | $3,748 | $352,300 | $0 | $0 |
| 2016 | -- | $342,900 | $0 | $0 |
| 2015 | $3,156 | $334,567 | $0 | $0 |
| 2014 | $3,156 | $326,233 | $0 | $0 |
Property History
| Date | Event | Price | Change | Sq Ft Price |
|---|---|---|---|---|
| 03/20/2025 03/20/25 | For Sale | $650,000 | -- | $362 / Sq Ft |
Deed History
| Date | Type | Sale Price | Title Company |
|---|---|---|---|
| Interfamily Deed Transfer | -- | Lakeside Title & Escrow Comp | |
| Deed | $360,000 | -- | |
| Deed | $360,000 | -- | |
| Deed | $184,000 | -- |
Mortgage History
| Date | Status | Loan Amount | Loan Type |
|---|---|---|---|
| Open | $151,665 | Stand Alone Second | |
| Closed | $110,000 | Credit Line Revolving | |
| Closed | $160,000 | Stand Alone Second |
Similar Homes in Rockville, MD
Source: Bright MLS
MLS Number: MDMC2169432
APN: 13-01448543
- 14206 Castaway Dr
- 3 Castaway Ct
- 14112 Flint Rock Rd
- 14417 Myer Terrace
- 14217 Briarwood Terrace
- 2519 Baltimore Rd Unit 6
- 14618 Bauer Dr Unit 14618
- 5572 Burnside Dr
- 14402 Barkwood Dr
- 14703 Myer Terrace
- 14416 Parkvale Rd Unit 2
- 14444 Parkvale Rd Unit 3
- 5404 Marlin St
- 4800 Rim Rock Rd
- 14208 Arctic Ave
- 14013 Congress Dr
- 2041 Ashleigh Woods Ct
- 14837 Bauer Dr
- 2048 Deertree Ln
- 5001 Russett Rd
