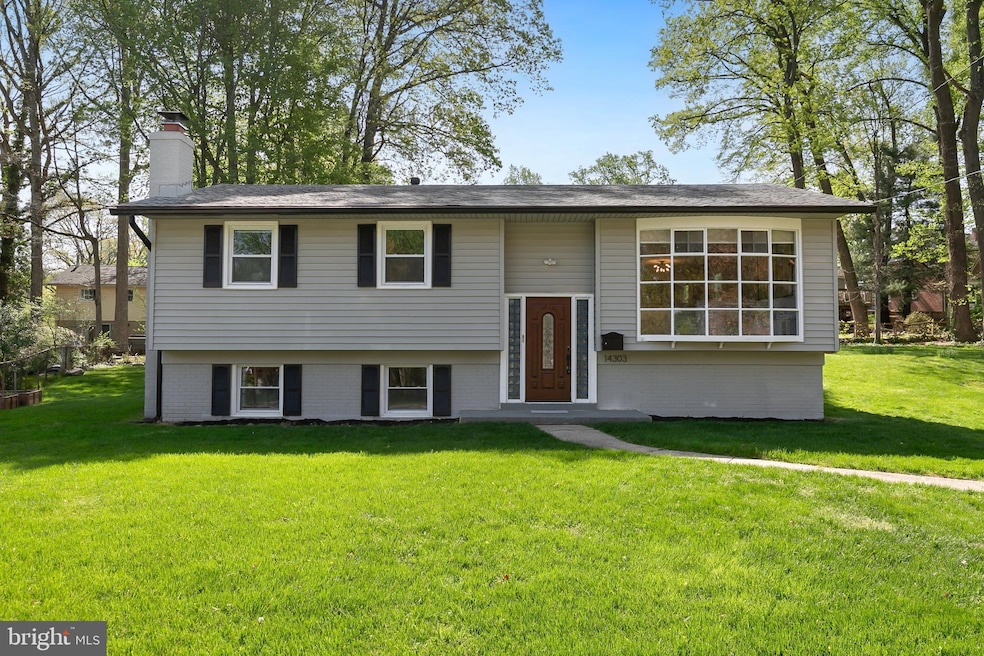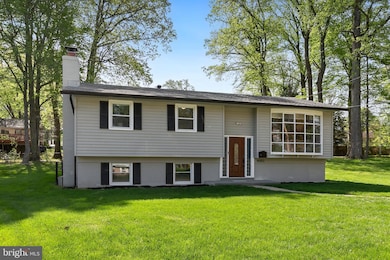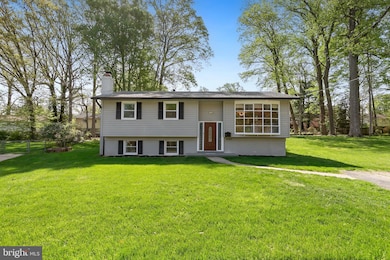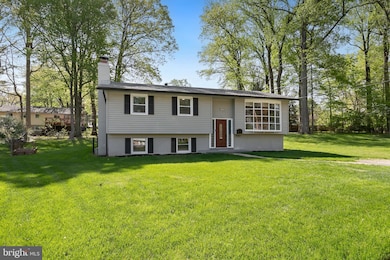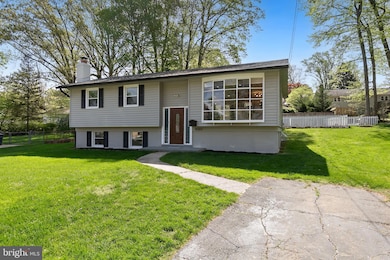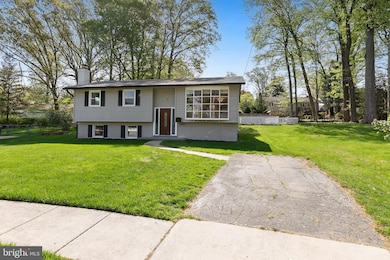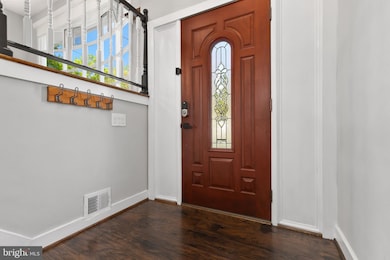
14303 Merton Ct Rockville, MD 20853
Estimated payment $4,839/month
Highlights
- Private Pool
- Open Floorplan
- 1 Fireplace
- Lucy V. Barnsley Elementary School Rated A
- Recreation Room
- No HOA
About This Home
Welcome to 14303 Merton Ct, a magnificently renovated split-foyer home on a serene private cul-de-sac in Rockville's highly sought-after school district. This sun-drenched residence showcases an open-concept upper level where natural light floods through multiple windows, illuminating spacious living and dining areas plus a fully upgraded gourmet kitchen renovated with meticulous attention to detail. Enjoy 3 comfortable bedrooms and 2 modern baths on this level, including a tranquil primary suite designed for relaxation. Step directly from the kitchen onto a large deck overlooking your own sparkling in-ground pool—perfect for summer entertaining!The lower level impresses with a generous recreation room featuring a brand new cozy fireplace, new chimney and updated masonry work, plus 2 additional bedrooms, an updated full bath, and a convenient laundry/mechanical room. Set on over a -acre lot, this home offers privacy, space, and thoughtful design at every turn.Current owners have invested over $200K in premium upgrades including major system updates, professional tree removal, and comprehensive pool enhancements. Perfectly positioned near excellent shopping, diverse dining options, convenient commuter routes, and Montgomery County's exceptional schools. This is more than just a house—it's a warm, light-filled property waiting for its next chapter. Schedule your showing today!
Listing Agent
Charles Gilroy
Redfin Corp

Open House Schedule
-
Saturday, May 03, 20251:00 to 3:00 pm5/3/2025 1:00:00 PM +00:005/3/2025 3:00:00 PM +00:00Come and see!Add to Calendar
Home Details
Home Type
- Single Family
Est. Annual Taxes
- $7,852
Year Built
- Built in 1961
Lot Details
- 0.27 Acre Lot
- Property is in very good condition
- Property is zoned R90
Home Design
- Split Foyer
- Frame Construction
Interior Spaces
- Property has 2.5 Levels
- Open Floorplan
- 1 Fireplace
- Entrance Foyer
- Living Room
- Dining Room
- Recreation Room
Kitchen
- Eat-In Kitchen
- Stove
- Dishwasher
- Kitchen Island
- Disposal
Bedrooms and Bathrooms
- En-Suite Primary Bedroom
- En-Suite Bathroom
Laundry
- Dryer
- Washer
Finished Basement
- Basement Fills Entire Space Under The House
- Connecting Stairway
Parking
- 1 Parking Space
- 1 Driveway Space
Pool
- Private Pool
Utilities
- Central Heating and Cooling System
- Natural Gas Water Heater
Community Details
- No Home Owners Association
- Bel Pre Woods Subdivision
Listing and Financial Details
- Coming Soon on 5/2/25
- Tax Lot 6
- Assessor Parcel Number 161301381722
Map
Home Values in the Area
Average Home Value in this Area
Tax History
| Year | Tax Paid | Tax Assessment Tax Assessment Total Assessment is a certain percentage of the fair market value that is determined by local assessors to be the total taxable value of land and additions on the property. | Land | Improvement |
|---|---|---|---|---|
| 2024 | $7,852 | $618,533 | $0 | $0 |
| 2023 | $5,537 | $527,267 | $0 | $0 |
| 2022 | $5,465 | $436,000 | $245,000 | $191,000 |
| 2021 | $5,273 | $424,633 | $0 | $0 |
| 2020 | $5,113 | $413,267 | $0 | $0 |
| 2019 | $4,952 | $401,900 | $245,000 | $156,900 |
| 2018 | $4,046 | $384,633 | $0 | $0 |
| 2017 | $3,803 | $367,367 | $0 | $0 |
| 2016 | -- | $350,100 | $0 | $0 |
| 2015 | $3,168 | $339,733 | $0 | $0 |
| 2014 | $3,168 | $329,367 | $0 | $0 |
Property History
| Date | Event | Price | Change | Sq Ft Price |
|---|---|---|---|---|
| 05/17/2022 05/17/22 | Sold | $730,000 | +0.7% | $215 / Sq Ft |
| 04/02/2022 04/02/22 | For Sale | $724,900 | -0.7% | $213 / Sq Ft |
| 03/15/2022 03/15/22 | Off Market | $730,000 | -- | -- |
| 03/15/2022 03/15/22 | For Sale | $724,900 | -- | $213 / Sq Ft |
Deed History
| Date | Type | Sale Price | Title Company |
|---|---|---|---|
| Deed | $730,000 | None Listed On Document | |
| Deed | $400,000 | Old Republic Natl Ttl Ins Co | |
| Deed | $400,000 | Old Republic National Title |
Mortgage History
| Date | Status | Loan Amount | Loan Type |
|---|---|---|---|
| Open | $584,000 | New Conventional |
Similar Homes in the area
Source: Bright MLS
MLS Number: MDMC2167714
APN: 13-01381722
- 4300 Crossway Ct
- 4305 Crossway Ct
- 14208 Arctic Ave
- 14200 London Ln
- 13907 Marianna Dr
- 13919 Parkland Dr
- 4110 Southend Rd
- 14013 Congress Dr
- 4800 Rim Rock Rd
- 4116 Beverly Rd
- 3936 Bel Pre Rd Unit 2
- 3904 Bel Pre Rd Unit 6
- 3906 Bel Pre Rd Unit 3
- 3960 Bel Pre Rd Unit 4
- 3902 Bel Pre Rd Unit 8
- 3960 Bel Pre Rd Unit 7
- 3954 Bel Pre Rd Unit 5
- 14613 Tynewick Terrace Unit 6-1461
- 3940 Chesterwood Dr
- 3802 Bel Pre Rd Unit 3802-2
