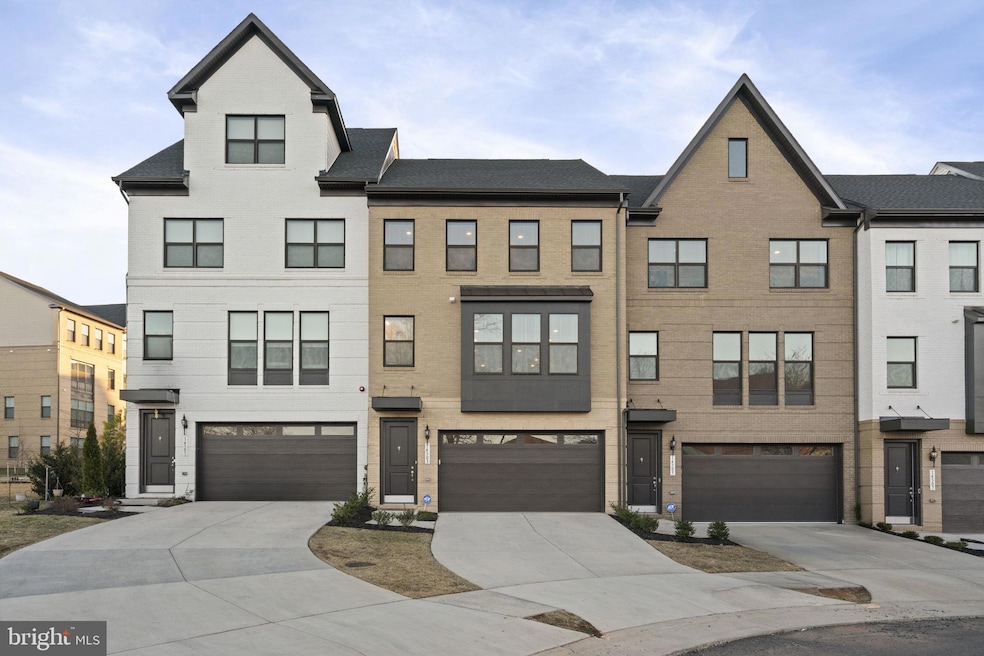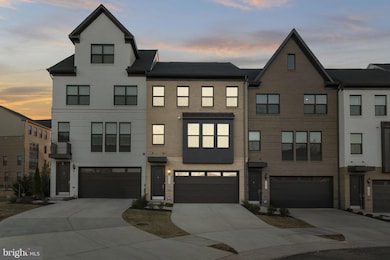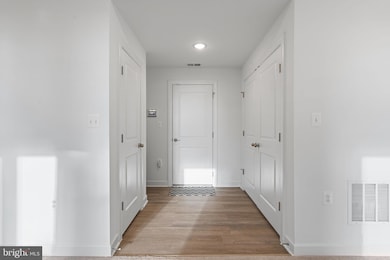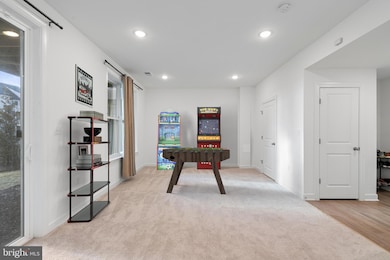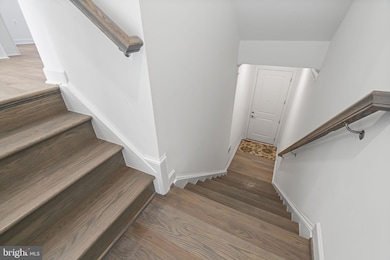
14303 Yesler Ave Chantilly, VA 20151
Sully Station NeighborhoodEstimated payment $6,506/month
Highlights
- Gourmet Kitchen
- Open Floorplan
- Contemporary Architecture
- Franklin Middle Rated A
- Deck
- Recreation Room
About This Home
Experience modern living at its finest in this beautifully designed, two-year-old townhome, offering the perfect blend of style, space, and convenience.The gourmet kitchen is a chef’s dream, featuring an oversized island, stainless steel appliances, upgraded cabinetry, and sleek, oversized quartz countertops—perfect for cooking and entertaining. The bright and open great room flows seamlessly to a spacious deck, providing the ideal setting for indoor-outdoor living. The spacious living and dining areas provide ample space for gatherings and relaxation.Upstairs, you'll find three generously sized bedrooms, including a luxurious primary suite with dual walk-in closets and a spa-like ensuite bath featuring double sinks, upgraded cabinetry, and quartz countertops.For even more versatility, the fourth-level loft offers the perfect space to unwind or entertain, complete with a wet bar and access to a private rooftop balcony—an ideal retreat with incredible views.The ground level provides additional living space, ideal for a family room or guest suite. Adding to the home’s convenience is a two-car garage and paved driveway, ensuring plenty of parking and storage.Nestled in The Boulevards at Westfields, this sought-after community is within walking distance of Eleanor C. Lawrence Park, offering scenic trails, sports fields, and picnic areas. Minutes away from premier shopping, dining, parks, and entertainment options. Plus, enjoy easy access to Route 28, Route 50, and I-66, with Dulles International Airport just minutes away.Don’t miss this incredible opportunity—schedule your tour today!
Open House Schedule
-
Saturday, April 26, 20252:00 to 4:00 pm4/26/2025 2:00:00 PM +00:004/26/2025 4:00:00 PM +00:00Open House 2pm-4pmAdd to Calendar
-
Sunday, April 27, 20252:00 to 4:00 pm4/27/2025 2:00:00 PM +00:004/27/2025 4:00:00 PM +00:00Elegant, 2 year young, townhome in Chantilly. Beautiful walking trails, excellent commuter routes with close proximity to Dulles Airport and a shopping center within a stones throw of this home. Welcome Home!!Add to Calendar
Townhouse Details
Home Type
- Townhome
Est. Annual Taxes
- $9,870
Year Built
- Built in 2023
Lot Details
- 1,920 Sq Ft Lot
- Property is in excellent condition
HOA Fees
- $117 Monthly HOA Fees
Parking
- 2 Car Attached Garage
- Front Facing Garage
- Driveway
Home Design
- Contemporary Architecture
- Transitional Architecture
- Slab Foundation
- Architectural Shingle Roof
- Asphalt Roof
- Aluminum Siding
Interior Spaces
- Property has 4 Levels
- Open Floorplan
- Wet Bar
- Ceiling height of 9 feet or more
- Double Pane Windows
- ENERGY STAR Qualified Windows with Low Emissivity
- Insulated Windows
- Window Screens
- Insulated Doors
- Great Room
- Family Room Off Kitchen
- Dining Room
- Recreation Room
- Loft
- Garden Views
Kitchen
- Gourmet Kitchen
- Electric Oven or Range
- Built-In Microwave
- Ice Maker
- Dishwasher
- Stainless Steel Appliances
- Kitchen Island
- Upgraded Countertops
- Disposal
Flooring
- Partially Carpeted
- Ceramic Tile
- Luxury Vinyl Plank Tile
Bedrooms and Bathrooms
- 3 Bedrooms
- En-Suite Primary Bedroom
- En-Suite Bathroom
- Walk-In Closet
Laundry
- Laundry Room
- Laundry on upper level
- Washer and Dryer Hookup
Finished Basement
- Connecting Stairway
- Garage Access
- Natural lighting in basement
Home Security
Eco-Friendly Details
- Energy-Efficient Appliances
- ENERGY STAR Qualified Equipment for Heating
- Fresh Air Ventilation System
Outdoor Features
- Balcony
- Deck
- Playground
Location
- Suburban Location
Schools
- Cub Run Elementary School
- Franklin Middle School
- Chantilly High School
Utilities
- 90% Forced Air Heating and Cooling System
- Vented Exhaust Fan
- Programmable Thermostat
- Underground Utilities
- 200+ Amp Service
- Electric Water Heater
Listing and Financial Details
- Tax Lot 112
- Assessor Parcel Number 0443 13 0112
Community Details
Overview
- Association fees include common area maintenance, lawn care front, lawn maintenance, management, reserve funds, trash, snow removal
- Boulevards At Westfields HOA
- Built by K. HOVNANIAN HOMES
- The Boulevards At Westfields Subdivision, Bennington I Mid Kitchen Floorplan
- Property Manager
Amenities
- Common Area
Security
- Carbon Monoxide Detectors
- Fire and Smoke Detector
Map
Home Values in the Area
Average Home Value in this Area
Tax History
| Year | Tax Paid | Tax Assessment Tax Assessment Total Assessment is a certain percentage of the fair market value that is determined by local assessors to be the total taxable value of land and additions on the property. | Land | Improvement |
|---|---|---|---|---|
| 2024 | $9,530 | $822,590 | $210,000 | $612,590 |
| 2023 | $8,498 | $821,230 | $210,000 | $611,230 |
Property History
| Date | Event | Price | Change | Sq Ft Price |
|---|---|---|---|---|
| 03/21/2025 03/21/25 | Price Changed | $999,000 | -4.9% | $318 / Sq Ft |
| 02/27/2025 02/27/25 | For Sale | $1,050,000 | +28.4% | $334 / Sq Ft |
| 05/12/2023 05/12/23 | Sold | $817,500 | -8.6% | $294 / Sq Ft |
| 02/16/2023 02/16/23 | Pending | -- | -- | -- |
| 02/04/2023 02/04/23 | Price Changed | $894,095 | +1.1% | $321 / Sq Ft |
| 01/02/2023 01/02/23 | Price Changed | $884,095 | -0.9% | $318 / Sq Ft |
| 11/29/2022 11/29/22 | For Sale | $892,515 | -- | $321 / Sq Ft |
Deed History
| Date | Type | Sale Price | Title Company |
|---|---|---|---|
| Special Warranty Deed | $817,500 | First American Title |
Mortgage History
| Date | Status | Loan Amount | Loan Type |
|---|---|---|---|
| Open | $833,850 | VA | |
| Closed | $807,100 | No Value Available |
Similar Homes in Chantilly, VA
Source: Bright MLS
MLS Number: VAFX2223748
APN: 0443-13-0112
- 14303 Yesler Ave
- 14344 Yesler Ave Unit 5
- 14427 Glen Manor Dr
- 14443 Glen Manor Dr
- 14449 Glen Manor Dr
- 14120 Gypsum Loop
- 14437 Glen Manor Dr
- 14435 Glen Manor Dr
- 14433 Glen Manor Dr
- 4767 Sully Point Ln
- 14474 Glencrest Cir Unit 23
- 14232 Newbrook Dr
- 4836 Garden View Ln
- 14176 Gypsum Loop
- 4919 Trail Vista Ln
- 4608 Olivine Dr
- 4950 Trail Vista Ln
- 4912 Trail Vista Ln
- 14053 Walney Village Ct
- 4644 Deerwatch Dr
